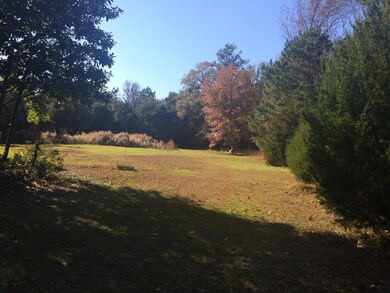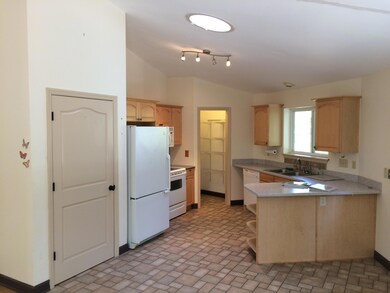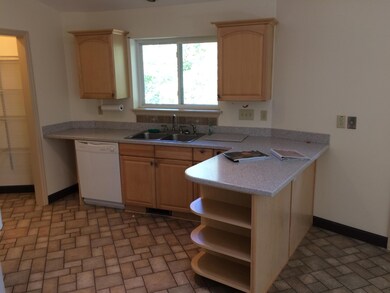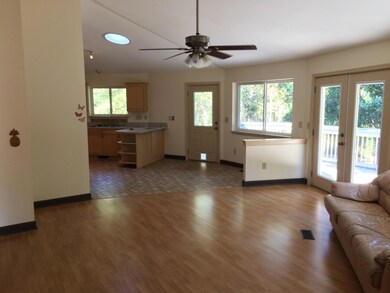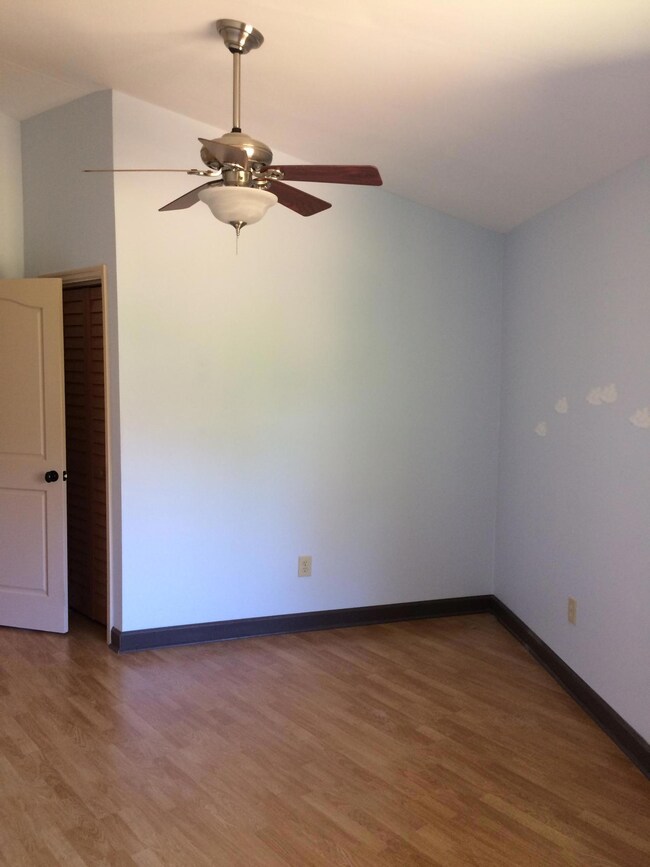
2655 Preserve Rd Johns Island, SC 29455
Estimated Value: $590,000 - $706,000
Highlights
- Horses Allowed On Property
- Contemporary Architecture
- Cathedral Ceiling
- 8 Acre Lot
- Wooded Lot
- Wood Flooring
About This Home
As of July 2017This beautiful raised Deltec home sits atop 8 acres in the private Edenvale Subdivision. This 2 bedroom cottage is a wonderful oasis tucked in the rear of the subdivision on a cul-de-sac and could have numerous uses. The open layout and extensive decking lets you take in the views of the property and the abundant wildlife. This home would be prefect as a quiet retreat that is still close to Downtown and the Beaches The raised home is extremely sturdy and has plenty of storage underneath. The majority of the land has been cleared and was used for organic gardening. Please visit the Deltec website to see the quality and construction of these green homes and their features.
Home Details
Home Type
- Single Family
Est. Annual Taxes
- $1,007
Year Built
- Built in 2006
Lot Details
- 8 Acre Lot
- Cul-De-Sac
- Well Sprinkler System
- Wooded Lot
HOA Fees
- $44 Monthly HOA Fees
Home Design
- Contemporary Architecture
- Raised Foundation
- Architectural Shingle Roof
- Cement Siding
Interior Spaces
- 1,137 Sq Ft Home
- 1-Story Property
- Smooth Ceilings
- Cathedral Ceiling
- Ceiling Fan
- Skylights
- Family Room
- Combination Dining and Living Room
- Dishwasher
- Laundry Room
Flooring
- Wood
- Laminate
- Vinyl
Bedrooms and Bathrooms
- 2 Bedrooms
- Walk-In Closet
- 2 Full Bathrooms
Schools
- Mt. Zion Elementary School
- Haut Gap Middle School
- St. Johns High School
Utilities
- Cooling Available
- Heat Pump System
- Well
- Tankless Water Heater
- Septic Tank
Additional Features
- Front Porch
- Horses Allowed On Property
Community Details
Overview
- Edenvale Farms Subdivision
Recreation
- Horses Allowed in Community
Ownership History
Purchase Details
Home Financials for this Owner
Home Financials are based on the most recent Mortgage that was taken out on this home.Purchase Details
Home Financials for this Owner
Home Financials are based on the most recent Mortgage that was taken out on this home.Purchase Details
Purchase Details
Similar Homes in the area
Home Values in the Area
Average Home Value in this Area
Purchase History
| Date | Buyer | Sale Price | Title Company |
|---|---|---|---|
| Wingerden Ii Abraham Van | -- | None Available | |
| Wingerden Ii Abraham Van | $315,000 | None Available | |
| Barnett Larisa Nikolaevna | -- | None Available | |
| Barnett Samuel J | $112,000 | -- |
Mortgage History
| Date | Status | Borrower | Loan Amount |
|---|---|---|---|
| Open | Vanwingerden Abraham | $295,000 | |
| Closed | Wingerden Ii Abraham Van | $236,250 | |
| Previous Owner | Wingerden Ii Abraham Van | $298,800 | |
| Previous Owner | Wingerden Ii Abraham Van | $75,000 | |
| Previous Owner | Wingerden Ii Abraham Van | $236,250 |
Property History
| Date | Event | Price | Change | Sq Ft Price |
|---|---|---|---|---|
| 07/11/2017 07/11/17 | Sold | $315,000 | -13.7% | $277 / Sq Ft |
| 05/11/2017 05/11/17 | Pending | -- | -- | -- |
| 12/01/2016 12/01/16 | For Sale | $365,000 | -- | $321 / Sq Ft |
Tax History Compared to Growth
Tax History
| Year | Tax Paid | Tax Assessment Tax Assessment Total Assessment is a certain percentage of the fair market value that is determined by local assessors to be the total taxable value of land and additions on the property. | Land | Improvement |
|---|---|---|---|---|
| 2023 | $3,078 | $16,400 | $0 | $0 |
| 2022 | $2,857 | $16,400 | $0 | $0 |
| 2021 | $2,872 | $16,400 | $0 | $0 |
| 2020 | $2,865 | $16,400 | $0 | $0 |
| 2019 | $3,283 | $18,190 | $0 | $0 |
| 2017 | $4,026 | $17,730 | $0 | $0 |
| 2016 | $1,007 | $11,820 | $0 | $0 |
| 2015 | $1,017 | $11,820 | $0 | $0 |
| 2014 | $995 | $0 | $0 | $0 |
| 2011 | -- | $0 | $0 | $0 |
Agents Affiliated with this Home
-
Shea Robbins

Seller's Agent in 2017
Shea Robbins
Carolina One Real Estate
(843) 217-0530
1 in this area
36 Total Sales
-
Justin Jureka
J
Seller Co-Listing Agent in 2017
Justin Jureka
Carolina One Real Estate
(843) 577-0001
11 in this area
56 Total Sales
-
N
Buyer's Agent in 2017
Non Member
NON MEMBER
Map
Source: CHS Regional MLS
MLS Number: 16030472
APN: 258-00-00-050
- 4 Preserve Rd
- 2681 Preserve Rd
- 2591 Bohicket 1 Rd
- 3205 Duck Pond Rd
- 3101 Donnelly Ln
- 000 Duck Pond Rd
- 00 Duck Pond Rd
- 2591 Bohicket Rd
- 3113 Edenvale Rd
- 3166 Edenvale Rd
- 00 Handsome Dr
- 0 Handsome Dr Unit 25000088
- 0 Hoopstick Island Rd Unit Lot 3 25012756
- 0 Hoopstick Island Rd Unit Lot 4 25012757
- 0 Hoopstick Island Rd Unit Lot 2 25012754
- 0 Hoopstick Island Rd Unit Lot 1 25012752
- 3260 Cohen Hill Rd
- 3002 Edenvale Rd
- 0 Bohicket Rd Unit 25007361
- 0 Bohicket Rd Unit 24031144
- 2655 Preserve Rd
- 15 Black Swamp Rd
- 9 Preserve Rd
- 7 Preserve Rd
- 2698 Preserve Rd
- 3280 Black Swamp Rd
- 6 Preserve Rd
- 2640 Preserve Rd
- 3048 Black Swamp Rd
- 2670 Preserve Rd
- 13 A Preserve Rd
- 3050 Black Swamp Rd
- 14 Black Swamp Rd
- 3283 Black Swamp Rd
- 2610 Preserve Rd
- 19 Black Swamp Rd
- 17 Black Swamp Rd
- 16 Black Swamp Rd
- 3205 Black Swamp Rd
- 2653 Bohicket Rd

