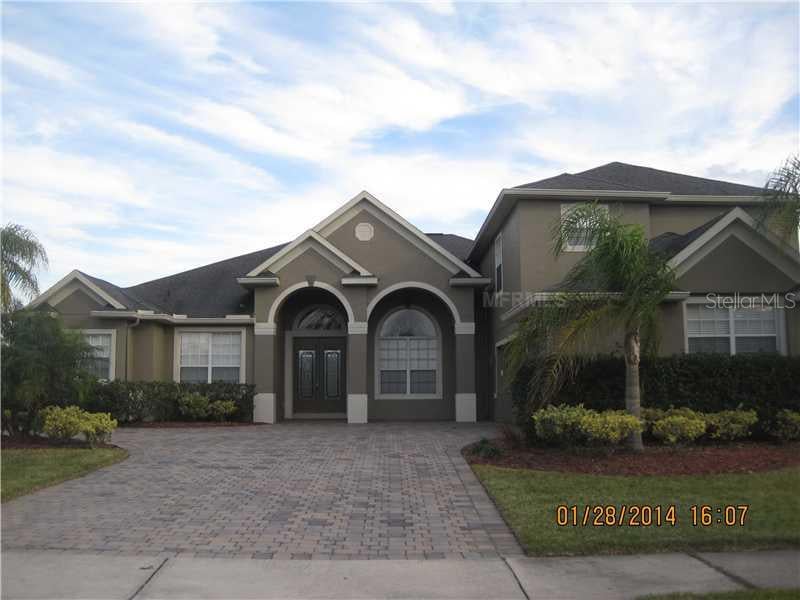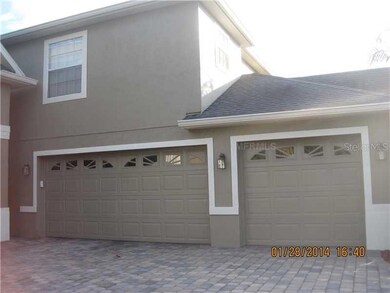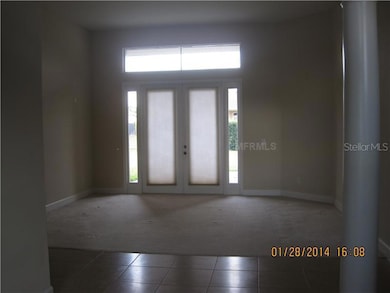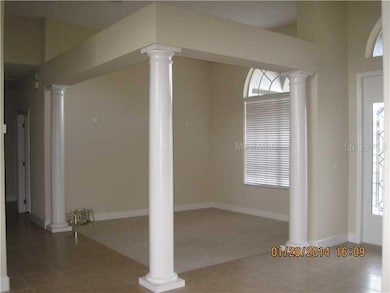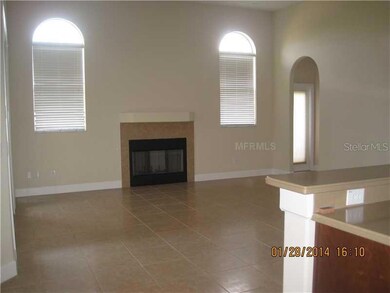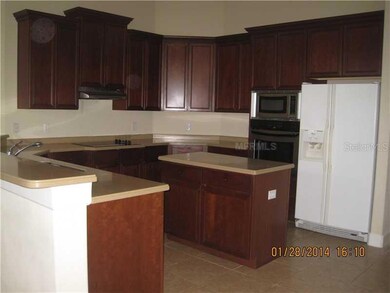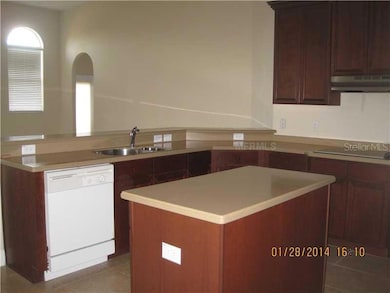
2655 Regal Pine Trail Oviedo, FL 32766
Live Oak Reserve NeighborhoodHighlights
- Fitness Center
- 0.42 Acre Lot
- Family Room with Fireplace
- Partin Elementary School Rated A
- Contemporary Architecture
- Separate Formal Living Room
About This Home
As of December 2020You will be impressed when entering this Stunning, move-in ready, 5 bedroom, 3.5 bath Oviedo home located in desirable Live Oak Reserve. You will feel the true pride of ownership as you enter the inviting double glass front door into the elegant formal living and dining rooms. Step beyond the formal areas into a well appointed kitchen with 42 inch cabinets, built in oven, cook top stove, corian counters, breakfast bar, breakfast room and a super sized pantry. No need to feel alone in the kitchen if you are overlooking a 19x18 tiled family room with fireplace. There is plenty of privacy in this 3 way split bedroom plan. The 20x16 Master Suite features 3 closets with a private vanity, master bath with garden tub, his and her sinks, separate shower and an additional connected bedroom convenient for office space. In addition you'll find Jack and Jill bedrooms with connected bath plus an additional bed and bath off the family room. The possibilities are endless for the 22x19 Bonus room over the 3 car garage. All this and within minutes to downtown Oviedo, the University of Central Florida and a short ride to the Greater Orlando area. Top this off with almost a half acre of land and you have the perfect home for your Florida Lifestyle!!
Last Agent to Sell the Property
Linda East
License #691900 Listed on: 02/25/2014
Last Buyer's Agent
Linda East
License #691900 Listed on: 02/25/2014
Home Details
Home Type
- Single Family
Est. Annual Taxes
- $5,140
Year Built
- Built in 2005
Lot Details
- 0.42 Acre Lot
- Mature Landscaping
HOA Fees
- $78 Monthly HOA Fees
Parking
- 3 Car Attached Garage
Home Design
- Contemporary Architecture
- Bi-Level Home
- Slab Foundation
- Shingle Roof
- Block Exterior
- Stucco
Interior Spaces
- 3,658 Sq Ft Home
- High Ceiling
- Blinds
- Family Room with Fireplace
- Family Room Off Kitchen
- Separate Formal Living Room
- Breakfast Room
- Formal Dining Room
- Inside Utility
- Fire and Smoke Detector
Kitchen
- Built-In Oven
- Dishwasher
- Solid Wood Cabinet
Flooring
- Carpet
- Ceramic Tile
Bedrooms and Bathrooms
- 5 Bedrooms
- Split Bedroom Floorplan
Utilities
- Central Heating and Cooling System
Listing and Financial Details
- Visit Down Payment Resource Website
- Legal Lot and Block 0499 / G000
- Assessor Parcel Number 29-21-32-5RG-0000-4990
Community Details
Overview
- Towers Property Mgmt. Emily Isip 407 730 9872 Association
- Live Oak Reserve Unit Three Subdivision
- The community has rules related to deed restrictions
Recreation
- Community Playground
- Fitness Center
- Park
Ownership History
Purchase Details
Home Financials for this Owner
Home Financials are based on the most recent Mortgage that was taken out on this home.Purchase Details
Home Financials for this Owner
Home Financials are based on the most recent Mortgage that was taken out on this home.Purchase Details
Home Financials for this Owner
Home Financials are based on the most recent Mortgage that was taken out on this home.Purchase Details
Purchase Details
Purchase Details
Home Financials for this Owner
Home Financials are based on the most recent Mortgage that was taken out on this home.Purchase Details
Similar Homes in Oviedo, FL
Home Values in the Area
Average Home Value in this Area
Purchase History
| Date | Type | Sale Price | Title Company |
|---|---|---|---|
| Warranty Deed | $622,450 | City Title Services | |
| Special Warranty Deed | $413,175 | Title365 Company | |
| Special Warranty Deed | $413,200 | -- | |
| Trustee Deed | -- | Attorney | |
| Deed | $100 | -- | |
| Special Warranty Deed | $606,800 | Universal Land Title Inc | |
| Special Warranty Deed | $10,887,500 | -- |
Mortgage History
| Date | Status | Loan Amount | Loan Type |
|---|---|---|---|
| Open | $464,900 | New Conventional | |
| Closed | $464,900 | New Conventional | |
| Previous Owner | $145,800 | Credit Line Revolving | |
| Previous Owner | $388,500 | Adjustable Rate Mortgage/ARM | |
| Previous Owner | $75,000 | Credit Line Revolving | |
| Previous Owner | $392,516 | New Conventional | |
| Previous Owner | $520,000 | New Conventional | |
| Previous Owner | $97,500 | Credit Line Revolving | |
| Previous Owner | $485,409 | Balloon |
Property History
| Date | Event | Price | Change | Sq Ft Price |
|---|---|---|---|---|
| 12/04/2020 12/04/20 | Sold | $622,450 | -0.4% | $170 / Sq Ft |
| 11/03/2020 11/03/20 | Pending | -- | -- | -- |
| 11/02/2020 11/02/20 | Price Changed | $624,900 | -3.7% | $171 / Sq Ft |
| 11/02/2020 11/02/20 | For Sale | $649,000 | +57.1% | $177 / Sq Ft |
| 07/31/2014 07/31/14 | Off Market | $413,175 | -- | -- |
| 05/02/2014 05/02/14 | Sold | $413,175 | 0.0% | $113 / Sq Ft |
| 03/20/2014 03/20/14 | Pending | -- | -- | -- |
| 03/19/2014 03/19/14 | Off Market | $413,175 | -- | -- |
| 02/24/2014 02/24/14 | For Sale | $375,000 | -- | $103 / Sq Ft |
Tax History Compared to Growth
Tax History
| Year | Tax Paid | Tax Assessment Tax Assessment Total Assessment is a certain percentage of the fair market value that is determined by local assessors to be the total taxable value of land and additions on the property. | Land | Improvement |
|---|---|---|---|---|
| 2024 | $9,195 | $597,560 | -- | -- |
| 2023 | $8,646 | $580,155 | $0 | $0 |
| 2021 | $8,273 | $546,851 | $92,000 | $454,851 |
| 2020 | $7,051 | $468,161 | $0 | $0 |
| 2019 | $6,970 | $457,635 | $0 | $0 |
| 2018 | $6,911 | $449,102 | $0 | $0 |
| 2017 | $6,791 | $439,865 | $0 | $0 |
| 2016 | $7,045 | $433,834 | $0 | $0 |
| 2015 | $6,597 | $427,823 | $0 | $0 |
| 2014 | $6,597 | $358,771 | $0 | $0 |
Agents Affiliated with this Home
-
Ralph Harvey

Seller's Agent in 2020
Ralph Harvey
LISTWITHFREEDOM.COM
(855) 456-4945
1 in this area
11,387 Total Sales
-
Ken Dalton

Buyer's Agent in 2020
Ken Dalton
COLDWELL BANKER RESIDENTIAL RE
(407) 928-8587
1 in this area
113 Total Sales
-
L
Seller's Agent in 2014
Linda East
Map
Source: Stellar MLS
MLS Number: O5211862
APN: 29-21-32-5RG-0000-4990
- 2528 Double Tree Place
- 3780 Woodhurst Ct
- 2365 Sterling Creek Pkwy
- 3220 Town And Country Rd
- 490 Riverwoods Trail
- 3868 Whitewood Ct
- 271 W 11th St
- 2676 Estuary Loop
- 1710 Canoe Creek Rd
- 2320 Red Ember Rd
- 2661 Estuary Loop
- 1671 Wild Indigo Terrace
- 3149 Scrub Oak Trail
- 1716 Wild Indigo Terrace
- 3121 Buffington Place
- 0 W 7th St
- 275 W 3rd St
- 227 W 4th St
- 0 W 6th St Unit MFRO6274657
- 285 W 2nd St
