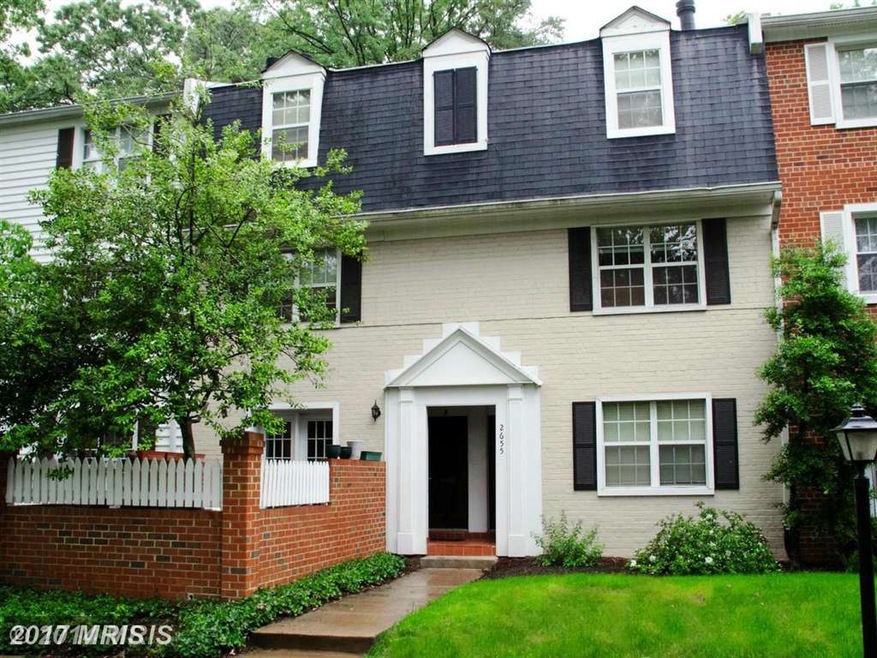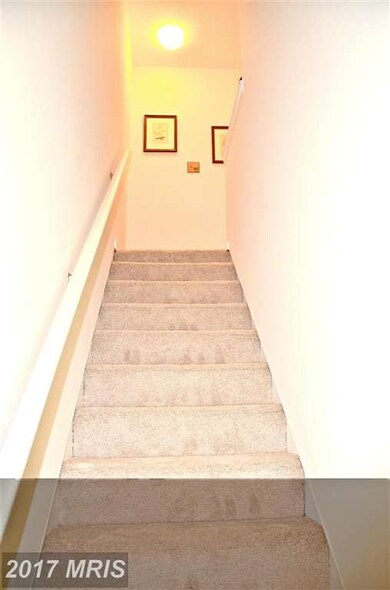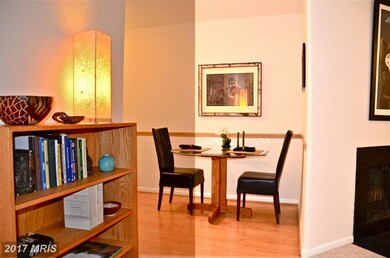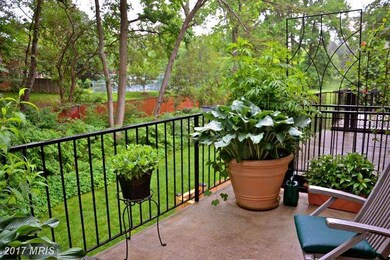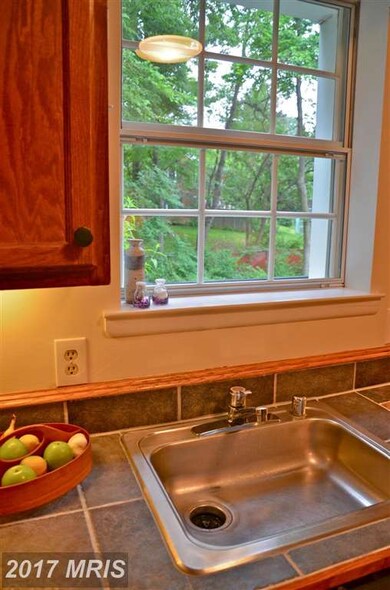
2655 S Walter Reed Dr Unit C Arlington, VA 22206
Fairlington NeighborhoodHighlights
- Open Floorplan
- Colonial Architecture
- 1 Fireplace
- Gunston Middle School Rated A-
- Wood Flooring
- 2-minute walk to Lucky Run Park
About This Home
As of July 2020Premium location sits well off Walter Reed. Quiet courtyard entrance and sunny private balcony overlooks Nature & Private Wooded area. Convenient Parking, Bus Stop in front, Easy Walk to Shirlington, local dog parks & W&OD Trail. Two levels live like a townhouse - shows well and Priced to SELL!! A value not to be Missed!! Seller would appreciate an early June Closing.
Last Agent to Sell the Property
Peggy Parker
Samson Properties

Property Details
Home Type
- Condominium
Est. Annual Taxes
- $2,933
Year Built
- Built in 1950
HOA Fees
- $305 Monthly HOA Fees
Parking
- Rented or Permit Required
Home Design
- Colonial Architecture
- Brick Exterior Construction
Interior Spaces
- 875 Sq Ft Home
- Property has 2 Levels
- Open Floorplan
- 1 Fireplace
- Screen For Fireplace
- Window Treatments
- Living Room
- Dining Room
- Wood Flooring
Kitchen
- Breakfast Area or Nook
- Kitchen in Efficiency Studio
- Electric Oven or Range
- Range Hood
- Dishwasher
- Disposal
Bedrooms and Bathrooms
- 2 Bedrooms
- En-Suite Primary Bedroom
- 1 Full Bathroom
Laundry
- Dryer
- Washer
Schools
- Abingdon Elementary School
- Kenmore Middle School
- Wakefield High School
Utilities
- Central Air
- Heat Pump System
- Vented Exhaust Fan
Listing and Financial Details
- Assessor Parcel Number 29-005-673
Community Details
Overview
- Moving Fees Required
- Association fees include exterior building maintenance, lawn maintenance, management, insurance, pool(s), reserve funds, sewer, snow removal, trash, water
- Low-Rise Condominium
- The Arlington Subdivision, 2 Level "M" Model Floorplan
- The Arlington Community
Recreation
- Tennis Courts
- Community Pool
Ownership History
Purchase Details
Home Financials for this Owner
Home Financials are based on the most recent Mortgage that was taken out on this home.Purchase Details
Purchase Details
Home Financials for this Owner
Home Financials are based on the most recent Mortgage that was taken out on this home.Purchase Details
Home Financials for this Owner
Home Financials are based on the most recent Mortgage that was taken out on this home.Map
Similar Homes in the area
Home Values in the Area
Average Home Value in this Area
Purchase History
| Date | Type | Sale Price | Title Company |
|---|---|---|---|
| Deed | $382,000 | First American Title | |
| Interfamily Deed Transfer | -- | None Available | |
| Interfamily Deed Transfer | -- | None Available | |
| Interfamily Deed Transfer | -- | None Available | |
| Warranty Deed | $300,000 | -- |
Mortgage History
| Date | Status | Loan Amount | Loan Type |
|---|---|---|---|
| Open | $285,948 | VA | |
| Previous Owner | $286,200 | New Conventional | |
| Previous Owner | $294,566 | FHA | |
| Previous Owner | $74,200 | New Conventional | |
| Previous Owner | $35,000 | Credit Line Revolving |
Property History
| Date | Event | Price | Change | Sq Ft Price |
|---|---|---|---|---|
| 07/27/2020 07/27/20 | Sold | $382,000 | +0.6% | $437 / Sq Ft |
| 06/26/2020 06/26/20 | Pending | -- | -- | -- |
| 06/18/2020 06/18/20 | For Sale | $379,900 | 0.0% | $434 / Sq Ft |
| 04/11/2018 04/11/18 | Rented | $1,650 | -5.7% | -- |
| 04/10/2018 04/10/18 | Under Contract | -- | -- | -- |
| 03/01/2018 03/01/18 | For Rent | $1,750 | 0.0% | -- |
| 06/26/2015 06/26/15 | Sold | $300,000 | 0.0% | $343 / Sq Ft |
| 05/27/2015 05/27/15 | Pending | -- | -- | -- |
| 05/01/2015 05/01/15 | For Sale | $299,900 | -- | $343 / Sq Ft |
Tax History
| Year | Tax Paid | Tax Assessment Tax Assessment Total Assessment is a certain percentage of the fair market value that is determined by local assessors to be the total taxable value of land and additions on the property. | Land | Improvement |
|---|---|---|---|---|
| 2024 | $4,067 | $393,700 | $67,400 | $326,300 |
| 2023 | $3,989 | $387,300 | $67,400 | $319,900 |
| 2022 | $3,862 | $375,000 | $67,400 | $307,600 |
| 2021 | $3,801 | $369,000 | $67,400 | $301,600 |
| 2020 | $3,557 | $346,700 | $45,500 | $301,200 |
| 2019 | $3,226 | $314,400 | $45,500 | $268,900 |
| 2018 | $3,034 | $301,600 | $45,500 | $256,100 |
| 2017 | $2,911 | $289,400 | $45,500 | $243,900 |
| 2016 | $2,917 | $294,400 | $45,500 | $248,900 |
| 2015 | $2,983 | $299,500 | $45,500 | $254,000 |
| 2014 | $2,933 | $294,500 | $45,500 | $249,000 |
Source: Bright MLS
MLS Number: 1001599993
APN: 29-005-673
- 4520 King St Unit 609
- 4854 28th St S Unit A
- 2605 S Walter Reed Dr Unit A
- 3210 S 28th St Unit 202
- 3210 S 28th St Unit 401
- 3330 S 28th St Unit 203
- 3330 S 28th St Unit 402
- 2862 S Buchanan St Unit B2
- 4911 29th Rd S
- 2432 S Culpeper St
- 4829 27th Rd S
- 3101 N Hampton Dr Unit 504
- 3101 N Hampton Dr Unit 912
- 3101 N Hampton Dr Unit 814
- 4811 29th St S Unit B2
- 2743 S Buchanan St
- 4904 29th Rd S Unit A2
- 4906 29th Rd S Unit B1
- 2949 S Columbus St Unit A1
- 2858 S Abingdon St
