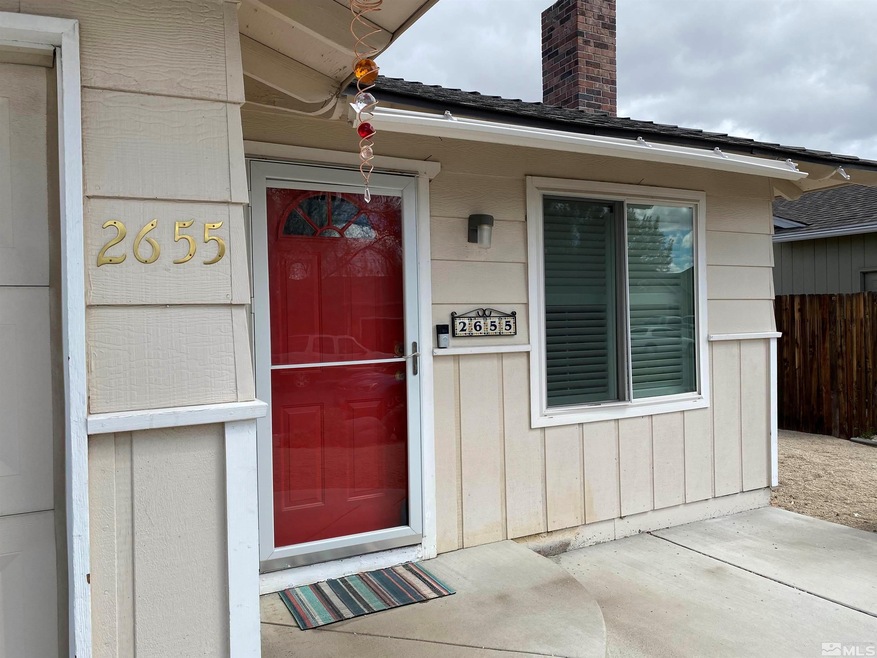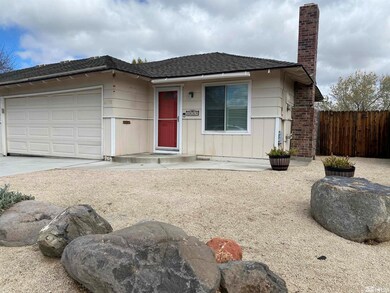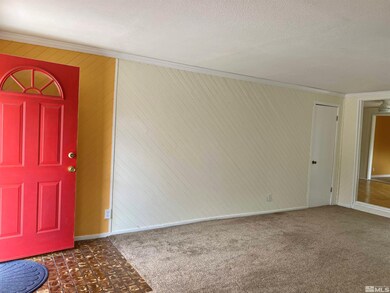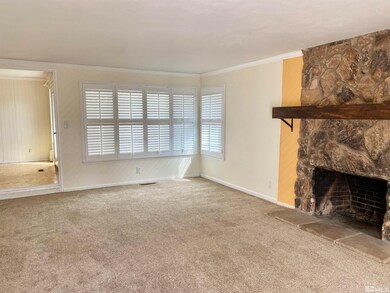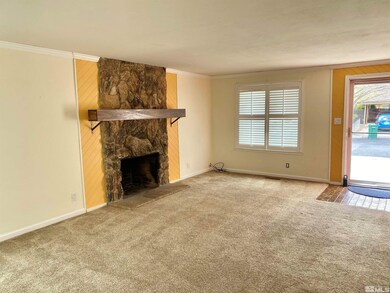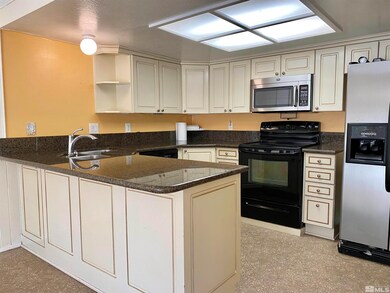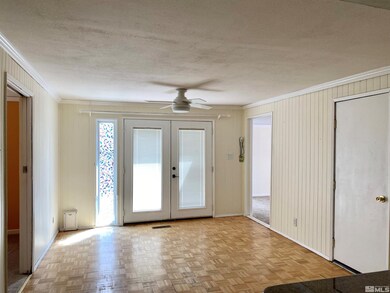
2655 Starks Way Reno, NV 89512
Wildcreek NeighborhoodEstimated Value: $341,000 - $360,000
Highlights
- Mountain View
- Great Room
- Double Pane Windows
- Soaking Tub in Primary Bathroom
- 2 Car Attached Garage
- 5-minute walk to Melody Lane Park
About This Home
As of July 2022Charming Single-Level condo with Open Floorplan and Beautiful Views. Perfect home for 1st time home buyers or investment property. Low Maintenance landscaping, close to UNR, shopping centers and easy freeway access.
Last Listed By
Allison James Estates & Homes License #S.170875 Listed on: 04/22/2022

Property Details
Home Type
- Condominium
Est. Annual Taxes
- $1,109
Year Built
- Built in 1975
Lot Details
- Back Yard Fenced
- Landscaped
HOA Fees
- $150 Monthly HOA Fees
Home Design
- Wood Foundation
- Pitched Roof
- Composition Shingle Roof
- Wood Siding
- Stick Built Home
Interior Spaces
- 1,308 Sq Ft Home
- 1-Story Property
- Double Pane Windows
- Vinyl Clad Windows
- Blinds
- Great Room
- Living Room with Fireplace
- Combination Kitchen and Dining Room
- Mountain Views
- Crawl Space
Kitchen
- Breakfast Bar
- Built-In Oven
- Electric Oven or Range
- Electric Cooktop
- Built-In Microwave
- Dishwasher
Flooring
- Carpet
- Vinyl
Bedrooms and Bathrooms
- 3 Bedrooms
- Walk-In Closet
- 2 Full Bathrooms
- Dual Vanity Sinks in Primary Bathroom
- Soaking Tub in Primary Bathroom
- Separate Shower
Laundry
- Laundry in Garage
- Dryer
- Washer
- Shelves in Laundry Area
Home Security
Parking
- 2 Car Attached Garage
- Garage Door Opener
Utilities
- Refrigerated Cooling System
- Cooling System Utilizes Natural Gas
- Forced Air Heating System
- Heating System Uses Natural Gas
- Natural Gas Water Heater
- Internet Available
- Phone Available
- Cable TV Available
Additional Features
- Patio
- Ground Level
Listing and Financial Details
- Assessor Parcel Number 02648201
Community Details
Overview
- Optional Additional Fees: 150
- $150 in other mandatory fees
- $150 Mandatory Fee
- Property managed by MeadowView Terrace 775-284-4434
Security
- Fire and Smoke Detector
Ownership History
Purchase Details
Home Financials for this Owner
Home Financials are based on the most recent Mortgage that was taken out on this home.Purchase Details
Purchase Details
Home Financials for this Owner
Home Financials are based on the most recent Mortgage that was taken out on this home.Similar Homes in the area
Home Values in the Area
Average Home Value in this Area
Purchase History
| Date | Buyer | Sale Price | Title Company |
|---|---|---|---|
| Gonzalez Jose Vicente Prud | $350,000 | First Centennial Title | |
| Juett John A | $160,000 | First Centennial Title Co | |
| Plunkett Joseph A | $17,000 | Lawyers Title |
Mortgage History
| Date | Status | Borrower | Loan Amount |
|---|---|---|---|
| Open | Gonzalez Jose Vicente Prud | $272,400 | |
| Previous Owner | Juett John A | $91,200 | |
| Previous Owner | Plunkett Joseph A | $72,750 |
Property History
| Date | Event | Price | Change | Sq Ft Price |
|---|---|---|---|---|
| 07/07/2022 07/07/22 | Sold | $350,000 | +4.5% | $268 / Sq Ft |
| 04/26/2022 04/26/22 | Pending | -- | -- | -- |
| 04/22/2022 04/22/22 | For Sale | $335,000 | -- | $256 / Sq Ft |
Tax History Compared to Growth
Tax History
| Year | Tax Paid | Tax Assessment Tax Assessment Total Assessment is a certain percentage of the fair market value that is determined by local assessors to be the total taxable value of land and additions on the property. | Land | Improvement |
|---|---|---|---|---|
| 2025 | $1,211 | $49,090 | $30,723 | $18,367 |
| 2024 | $1,211 | $46,325 | $26,644 | $19,682 |
| 2023 | $878 | $43,434 | $25,468 | $17,966 |
| 2022 | $1,142 | $37,209 | $21,242 | $15,968 |
| 2021 | $1,109 | $32,629 | $16,170 | $16,459 |
| 2020 | $1,075 | $33,188 | $16,170 | $17,018 |
| 2019 | $1,045 | $32,904 | $16,170 | $16,734 |
| 2018 | $1,015 | $30,347 | $10,878 | $19,469 |
| 2017 | $973 | $28,854 | $8,930 | $19,924 |
| 2016 | $949 | $28,286 | $7,497 | $20,789 |
| 2015 | $881 | $27,660 | $6,505 | $21,155 |
| 2014 | $919 | $25,654 | $4,925 | $20,729 |
| 2013 | -- | $24,266 | $3,638 | $20,628 |
Agents Affiliated with this Home
-
Christi Mercurio

Seller's Agent in 2022
Christi Mercurio
Allison James Estates & Homes
(775) 690-1760
4 in this area
93 Total Sales
-
Gabriela De Leon Carreto

Buyer's Agent in 2022
Gabriela De Leon Carreto
Realty One Group Eminence
(775) 357-6394
2 in this area
41 Total Sales
Map
Source: Northern Nevada Regional MLS
MLS Number: 220005323
APN: 026-482-01
- 3921 Clear Acre Ln Unit 173
- 3921 Clear Acre Ln Unit 174
- 3921 Clear Acre Ln Unit 176
- 3944 Clear Acre Ln Unit 252
- 3913 Clear Acre Ln Unit 144
- 3948 Clear Acre Ln Unit 262
- 3439 Bentgrass Ct
- 3951 Clear Acre Ln Unit 296
- 3176 Orrizonte Terrace
- 3865 E Leonesio Dr Unit F1
- 3865 E Leonesio Dr Unit H2
- 3865 E Leonesio Dr
- 2010 Vallee Way Unit 67
- 3290 Cityview Terrace
- 3806 Bettie Ave Unit 51
- 3569 Mashie Ct
- 3809 Bettie Ave Unit 113
- 3809 Bettie Ave Unit 33
- 3809 Bettie Ave Unit 10
- 3809 Bettie Ave Unit 70
- 2655 Starks Way
- 2645 Starks Way
- 2665 Starks Way
- 2635 Starks Way
- 3928 Clear Acre Ln
- 3928 Clear Acre Ln Unit 118
- 3928 Clear Acre Ln Unit 120
- 3928 Clear Acre Ln Unit 115
- 3928 Clear Acre Ln Unit 113
- 3928 Clear Acre Ln Unit 117
- 3928 Clear Acre Ln Unit 119
- 3928 Clear Acre Ln Unit 116
- 3928 Clear Acre Ln Unit 114
- 2675 Starks Way
- 3928 Clear Acre 113 Unit 113
- 2625 Starks Way
- 2615 Starks Way
- 2660 Starks Way
- 2650 Starks Way
- 2640 Starks Way
