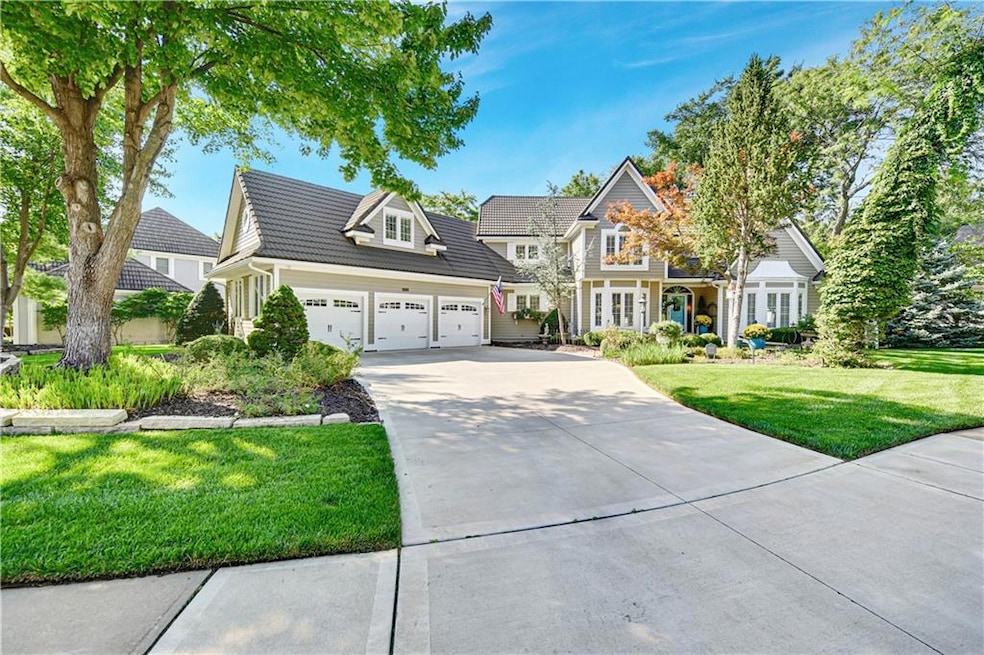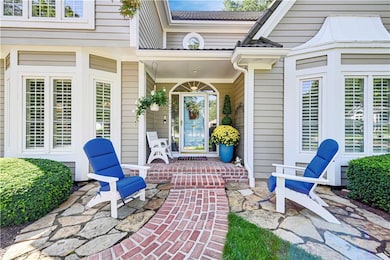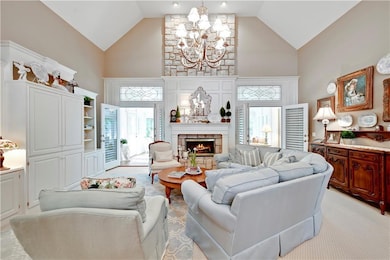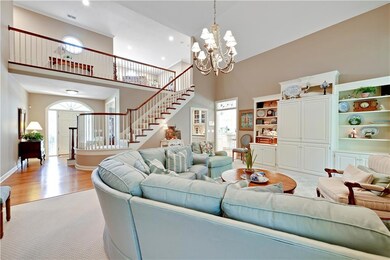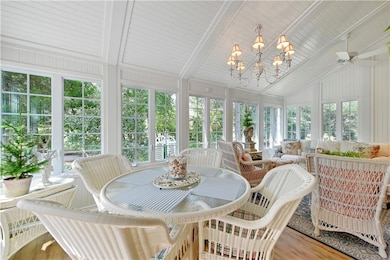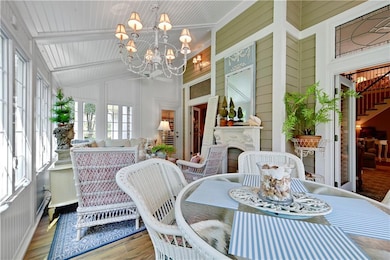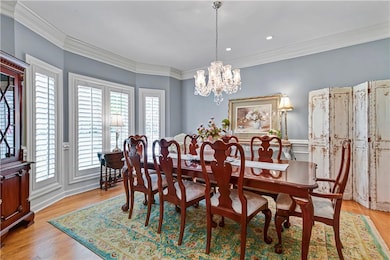26550 W 109th St Olathe, KS 66061
Estimated payment $5,896/month
Highlights
- Lake Privileges
- Custom Closet System
- Clubhouse
- Cedar Creek Elementary School Rated A
- Colonial Architecture
- Deck
About This Home
Step into timeless elegance with breathtaking views and exquisite architectural detail in this custom-designed Rick Akers home. (The pictures do not even do this property justice... see attached video.)Nestled on a wooded cul-de-sac lot, this 1.5-story retreat offers 5 bedrooms, 3 full baths, and 2 half baths—delivering the ultimate golf course lifestyle. The soaring 16-foot living room welcomes you with a grand stone fireplace flanked by French doors that open to a cozy four-seasons room—the perfect spot for morning coffee while watching deer and wildlife. The gourmet kitchen is a chef’s dream, featuring a large island, premium appliances, and a reverse osmosis water filtration system. Gather in the warm hearth room with its second fireplace and backyard views, or enjoy the charming breakfast nook that flows onto the beautifully remodeled deck. The main-floor primary suite boasts a spa-like bath and a custom walk-in closet with washer/dryer hookups. Upstairs, pristine new carpet leads to three generously sized bedrooms, each with walk-in closets. The finished daylight lower level is built for entertaining, with a large rec room, full bar, workout area, and a private fifth bedroom. Outdoors, multiple seating areas provide an entertainer’s paradise with the perfect balance of sun and shade. Living in Cedar Creek means access to premier amenities—pools, clubhouse, scenic trails, a 65-acre lake, indoor courts for basketball, volleyball, and pickleball. Plus, become a member of one of the finest private golf clubs in the Midwest. Don’t miss this rare chance to own a stunning home bordering Kansas City’s most picturesque golf course.
Listing Agent
ReeceNichols - Leawood Brokerage Phone: 913-749-6753 License #00243870 Listed on: 08/20/2025

Home Details
Home Type
- Single Family
Est. Annual Taxes
- $7,660
Year Built
- Built in 1995
Lot Details
- 0.35 Acre Lot
- Cul-De-Sac
- Paved or Partially Paved Lot
- Level Lot
- Sprinkler System
HOA Fees
- $151 Monthly HOA Fees
Parking
- 3 Car Attached Garage
Home Design
- Colonial Architecture
- Traditional Architecture
- Frame Construction
- Composition Roof
- Metal Roof
- Wood Siding
Interior Spaces
- 1.5-Story Property
- Wet Bar
- Central Vacuum
- Gas Fireplace
- Thermal Windows
- Mud Room
- Great Room with Fireplace
- 2 Fireplaces
- Family Room Downstairs
- Formal Dining Room
- Sun or Florida Room
Kitchen
- Breakfast Room
- Eat-In Kitchen
- Double Oven
- Cooktop
- Dishwasher
- Stainless Steel Appliances
- Kitchen Island
- Disposal
Bedrooms and Bathrooms
- 5 Bedrooms
- Main Floor Bedroom
- Custom Closet System
- Walk-In Closet
Finished Basement
- Basement Fills Entire Space Under The House
- Bedroom in Basement
- Basement Window Egress
Home Security
- Home Security System
- Storm Windows
- Fire and Smoke Detector
Outdoor Features
- Lake Privileges
- Deck
- Enclosed Patio or Porch
- Playground
Schools
- Olathe West High School
Utilities
- Central Air
- Heating System Uses Natural Gas
Listing and Financial Details
- Assessor Parcel Number DP12501700-0008
- $0 special tax assessment
Community Details
Overview
- Association fees include curbside recycling, trash
- Cedar Creek Village 1 Association
- Cedar Creek Shadow Highlands Subdivision
Amenities
- Clubhouse
- Party Room
Recreation
- Tennis Courts
- Community Pool
- Trails
Map
Home Values in the Area
Average Home Value in this Area
Tax History
| Year | Tax Paid | Tax Assessment Tax Assessment Total Assessment is a certain percentage of the fair market value that is determined by local assessors to be the total taxable value of land and additions on the property. | Land | Improvement |
|---|---|---|---|---|
| 2024 | $7,660 | $67,263 | $13,710 | $53,553 |
| 2023 | $7,111 | $61,594 | $12,467 | $49,127 |
| 2022 | $6,633 | $55,891 | $11,328 | $44,563 |
| 2021 | $6,916 | $55,695 | $9,859 | $45,836 |
| 2020 | $6,846 | $54,625 | $9,859 | $44,766 |
| 2019 | $6,614 | $52,429 | $9,859 | $42,570 |
| 2018 | $6,466 | $50,899 | $9,859 | $41,040 |
| 2017 | $6,171 | $48,082 | $9,859 | $38,223 |
| 2016 | $6,019 | $48,082 | $9,859 | $38,223 |
| 2015 | $5,884 | $47,024 | $9,859 | $37,165 |
| 2013 | -- | $46,943 | $9,859 | $37,084 |
Property History
| Date | Event | Price | List to Sale | Price per Sq Ft |
|---|---|---|---|---|
| 10/10/2025 10/10/25 | Price Changed | $969,000 | -2.6% | $180 / Sq Ft |
| 09/16/2025 09/16/25 | For Sale | $995,000 | -- | $185 / Sq Ft |
Purchase History
| Date | Type | Sale Price | Title Company |
|---|---|---|---|
| Deed | -- | None Listed On Document | |
| Interfamily Deed Transfer | -- | Midwest Title Company | |
| Interfamily Deed Transfer | -- | Midwest Title Company | |
| Interfamily Deed Transfer | -- | Midwest Title Company | |
| Interfamily Deed Transfer | -- | Midwest Title Company | |
| Interfamily Deed Transfer | -- | Midwest Title Company |
Mortgage History
| Date | Status | Loan Amount | Loan Type |
|---|---|---|---|
| Previous Owner | $183,000 | New Conventional | |
| Previous Owner | $231,000 | No Value Available | |
| Previous Owner | $235,000 | No Value Available | |
| Previous Owner | $239,000 | No Value Available | |
| Previous Owner | $239,000 | No Value Available |
Source: Heartland MLS
MLS Number: 2570052
APN: DP12501700-0008
- 10863 S Cedar Niles Cir
- 26640 W 109th St
- 26431 W 109th Terrace
- 26455 W 110th St
- 26266 W 110th Terrace
- 10504 S Highland Ln
- 27596 W Highland Cir
- 25373 W 107th Terrace
- 25361 W 107th Terrace
- The Hampton VI Plan at Valley Ridge - Cedar Creek - Valley Ridge
- The Carrington Plan at Valley Ridge - Cedar Creek - Valley Ridge
- The Grayson Reverse Plan at Valley Ridge - Cedar Creek - Valley Ridge
- The York Plan at Valley Ridge - Cedar Creek - Valley Ridge
- The Payton Plan at Valley Ridge - Cedar Creek - Valley Ridge
- The Mackenzie Plan at Valley Ridge - Cedar Creek - Valley Ridge
- The Timberland Reverse Plan at Valley Ridge - Cedar Creek - Valley Ridge
- The Avalon Plan at Valley Ridge - Cedar Creek - Valley Ridge
- The Hampton V Plan at Valley Ridge - Cedar Creek - Valley Ridge
- The Brooklyn Plan at Valley Ridge - Cedar Creek - Valley Ridge
- The Timberland Plan at Valley Ridge - Cedar Creek - Valley Ridge
- 21396 W 93rd Ct
- 1938 W Surrey St
- 1105 W Forest Dr
- 102 S Janell Dr
- 8267 Aurora St
- 1549 W Dartmouth St
- 11014 S Millstone Dr
- 19255 W 109th Place
- 19501 W 102nd St
- 7405 Hedge Lane Terrace
- 275 S Parker St
- 1116 N Walker Ln
- 11228 S Ridgeview Rd
- 9100 Commerce Dr
- 8532 Hammond St
- 1110 W Virginia Ln
- 22907 W 72nd Terrace
- 7200 Silverheel St
- 1004 S Brockway St
- 22810 W 71st Terrace
