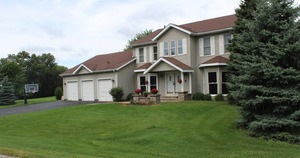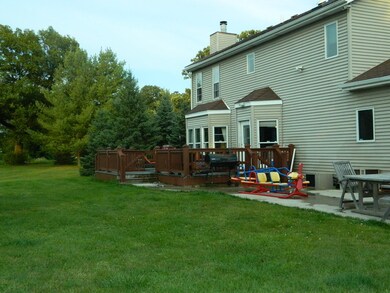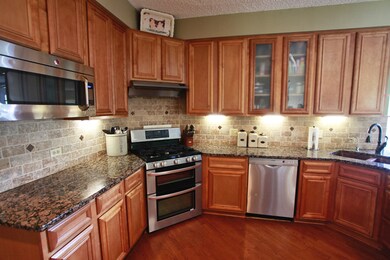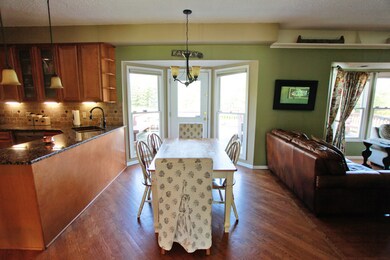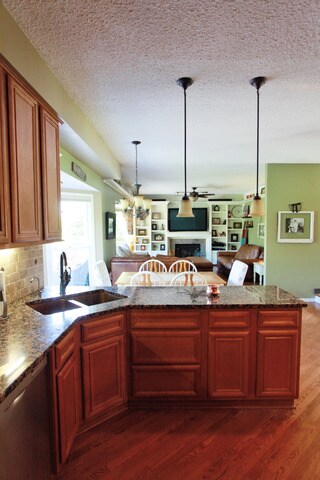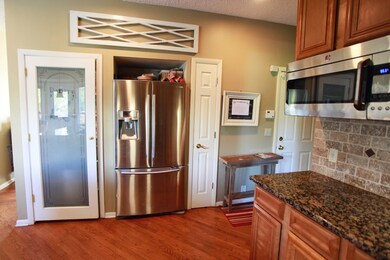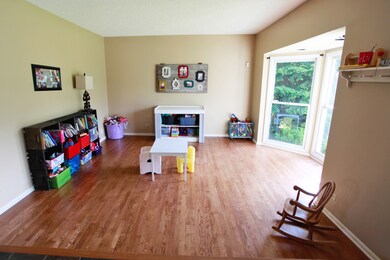
26554 N Pond Shore Dr Wauconda, IL 60084
Southeast Wauconda NeighborhoodEstimated Value: $531,734 - $651,000
Highlights
- Landscaped Professionally
- Deck
- Wooded Lot
- Fremont Intermediate School Rated A-
- Recreation Room
- Traditional Architecture
About This Home
As of May 2016Great space and wonderful family home. New kitchen with granite countertops, new hardwood flooring throughout first floor, new landscape, remodeled basement, 30 x19 trex deck,custom oak shelving & cabinets in family room, large rec room in basement newly carpeted, large storage shed in addition to oversized 3 car garage, updated appliances and so much more. Please give 3 hour notice for showings to remove dog. Owners installing new windows throughout home in the next couple weeks.
Last Agent to Sell the Property
Century 21 Circle License #475121939 Listed on: 11/09/2015

Home Details
Home Type
- Single Family
Est. Annual Taxes
- $8,439
Year Built
- 1987
Lot Details
- Southern Exposure
- Landscaped Professionally
- Wooded Lot
Parking
- Attached Garage
- Garage Transmitter
- Garage Door Opener
- Driveway
- Garage Is Owned
Home Design
- Traditional Architecture
- Slab Foundation
- Asphalt Shingled Roof
- Vinyl Siding
Interior Spaces
- Skylights
- Wood Burning Fireplace
- Attached Fireplace Door
- Gas Log Fireplace
- Entrance Foyer
- Dining Area
- Home Office
- Recreation Room
Kitchen
- Breakfast Bar
- Walk-In Pantry
- Oven or Range
- Microwave
- High End Refrigerator
- Dishwasher
- Stainless Steel Appliances
- Kitchen Island
- Disposal
Bedrooms and Bathrooms
- Main Floor Bedroom
- Primary Bathroom is a Full Bathroom
- Dual Sinks
- Whirlpool Bathtub
- Separate Shower
Laundry
- Dryer
- Washer
Finished Basement
- Basement Fills Entire Space Under The House
- Finished Basement Bathroom
- Crawl Space
Outdoor Features
- Deck
Utilities
- Forced Air Heating and Cooling System
- Heating System Uses Gas
- Well
- Private or Community Septic Tank
Listing and Financial Details
- Homeowner Tax Exemptions
- $3,500 Seller Concession
Ownership History
Purchase Details
Home Financials for this Owner
Home Financials are based on the most recent Mortgage that was taken out on this home.Purchase Details
Home Financials for this Owner
Home Financials are based on the most recent Mortgage that was taken out on this home.Purchase Details
Home Financials for this Owner
Home Financials are based on the most recent Mortgage that was taken out on this home.Purchase Details
Home Financials for this Owner
Home Financials are based on the most recent Mortgage that was taken out on this home.Similar Homes in Wauconda, IL
Home Values in the Area
Average Home Value in this Area
Purchase History
| Date | Buyer | Sale Price | Title Company |
|---|---|---|---|
| Johnston Mark | $352,500 | First American Title Ins Co | |
| Kessel Kyle L | $372,000 | Attorneys Title Guaranty Fun | |
| Artus Douglas E | -- | -- | |
| Artus Douglas E | $280,000 | 1St American Title |
Mortgage History
| Date | Status | Borrower | Loan Amount |
|---|---|---|---|
| Open | Johnston Mark | $270,300 | |
| Closed | Johnston Mark | $282,000 | |
| Previous Owner | Kessel Kyle L | $297,500 | |
| Previous Owner | Kessel Kyle L | $37,200 | |
| Previous Owner | Artus Douglas E | $100,000 | |
| Previous Owner | Artus Douglas E | $295,000 | |
| Previous Owner | Artus Douglas E | $279,000 | |
| Previous Owner | Artus Douglas E | $280,000 | |
| Previous Owner | Artus Douglas E | $268,000 | |
| Previous Owner | Artus Douglas E | $249,600 | |
| Previous Owner | Artus Douglas E | $31,000 | |
| Previous Owner | Artus Douglas E | $249,600 | |
| Previous Owner | Artus Douglas E | $30,000 | |
| Previous Owner | Artus Douglas E | $30,000 | |
| Previous Owner | Artus Douglas E | $29,340 | |
| Previous Owner | Artus Douglas E | $224,000 |
Property History
| Date | Event | Price | Change | Sq Ft Price |
|---|---|---|---|---|
| 05/26/2016 05/26/16 | Sold | $352,500 | -2.1% | $138 / Sq Ft |
| 04/18/2016 04/18/16 | Pending | -- | -- | -- |
| 04/13/2016 04/13/16 | Price Changed | $359,900 | -1.4% | $141 / Sq Ft |
| 03/16/2016 03/16/16 | Price Changed | $364,900 | -1.4% | $143 / Sq Ft |
| 01/27/2016 01/27/16 | For Sale | $369,900 | 0.0% | $145 / Sq Ft |
| 01/21/2016 01/21/16 | Pending | -- | -- | -- |
| 01/19/2016 01/19/16 | Price Changed | $369,900 | -2.6% | $145 / Sq Ft |
| 11/09/2015 11/09/15 | For Sale | $379,900 | -- | $149 / Sq Ft |
Tax History Compared to Growth
Tax History
| Year | Tax Paid | Tax Assessment Tax Assessment Total Assessment is a certain percentage of the fair market value that is determined by local assessors to be the total taxable value of land and additions on the property. | Land | Improvement |
|---|---|---|---|---|
| 2024 | $8,439 | $126,446 | $25,334 | $101,112 |
| 2023 | $8,237 | $115,856 | $23,212 | $92,644 |
| 2022 | $8,237 | $110,347 | $23,785 | $86,562 |
| 2021 | $7,868 | $106,482 | $22,952 | $83,530 |
| 2020 | $7,891 | $103,551 | $22,320 | $81,231 |
| 2019 | $7,643 | $100,146 | $21,586 | $78,560 |
| 2018 | $9,128 | $120,795 | $22,313 | $98,482 |
| 2017 | $9,006 | $116,993 | $21,611 | $95,382 |
| 2016 | $8,784 | $110,446 | $20,524 | $89,922 |
| 2015 | $8,697 | $103,540 | $19,241 | $84,299 |
| 2014 | $8,408 | $100,974 | $18,271 | $82,703 |
| 2012 | $8,451 | $101,870 | $18,433 | $83,437 |
Agents Affiliated with this Home
-
Renee Kessel

Seller's Agent in 2016
Renee Kessel
Century 21 Circle
(847) 668-5127
134 Total Sales
-
Chris Peters

Buyer's Agent in 2016
Chris Peters
Coldwell Banker Realty
(847) 363-9923
115 Total Sales
Map
Source: Midwest Real Estate Data (MRED)
MLS Number: MRD09083175
APN: 10-32-101-031
- 24075 W Milton Rd
- 27213 N Fairfield Rd
- 14 Glen Club Ct
- 26464 N Bittersweet Trail
- 1 Stoney Ridge Ct
- 28 Open Pkwy N
- 3 Prairie Landing Ct
- 9 Briar Creek Dr
- 19 Tournament Dr N
- 31 Open Pkwy N
- 30 Open Pkwy N
- 6 Fox Hunt Trail
- 29 Open Pkwy N
- 9 Tournament Dr N
- 27 Open Pkwy N
- 26 Open Pkwy N
- 63 Open Pkwy N
- 63 Open Pkwy N
- 63 Open Pkwy N
- 63 Open Pkwy N
- 26554 N Pond Shore Dr
- 23565 W Horizon Spurr
- 26538 N Pond Shore Dr
- 26549 N Pond Shore Dr
- 23531 N Pond Shore Dr
- 26541 N Pond Shore Dr
- 23601 W Horizon Spurr
- 26537 N Pond Shore Dr
- 26573 N Pond Shore Dr
- 23566 W Horizon Spurr
- 23536 W Horizon Spurr
- 26621 N Pond Shore Dr
- 23602 W Horizon Spurr
- 26622 N Pond Shore Dr
- 23655 W Horizon Spurr
- 26556 N Topanga Trail
- 26542 N Topanga Trail
- 23544 W Milton Rd
- 26445 N Lawson Woods Trail
- 26543 N Topanga Trail
