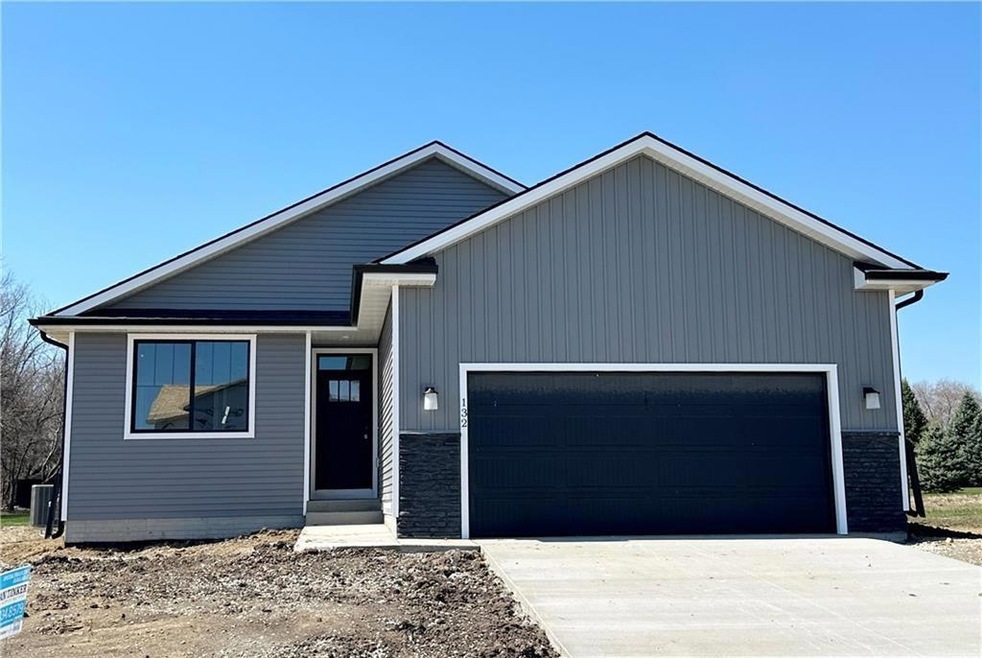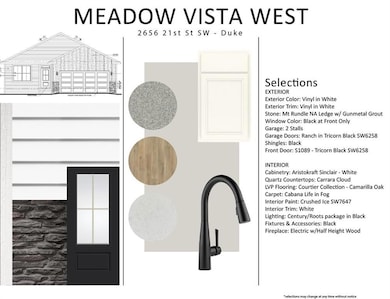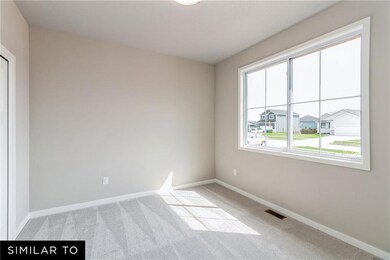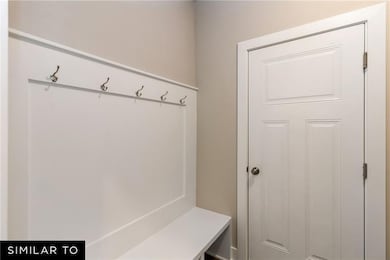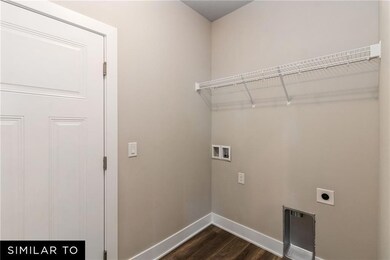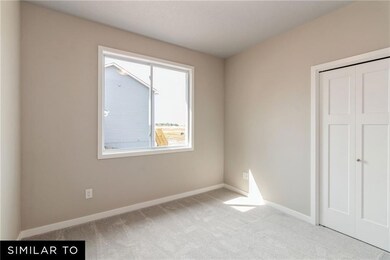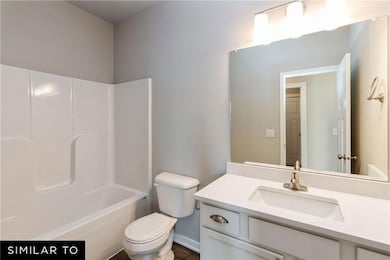
2656 21st St SW Altoona, IA 50009
Highlights
- Deck
- Ranch Style House
- Luxury Vinyl Plank Tile Flooring
- Altoona Elementary School Rated A-
- No HOA
- 3-minute walk to Oak Hill Park
About This Home
As of November 2024Jerry's Homes ranch Duke plan which is one of their most popular Roots collection plans. The spacious
ranch features 9 ft ceilings and 3 bedrooms on the main floor. The kitchen has a long island with
quartz countertops and white kitchen cabinets. Hard surface LVP flooring in entry, great room,
kitchen, laundry room, bathrooms and dining room. The large master bedroom has a master bath with a
double vanity, walk in shower and walk in closet. The unfinished basement is stubbed out for a bath
and plenty of room for future finishes. Save big with a 5 year tax abatement! Jerry's Homes has been
building homes since 1957.
Home Details
Home Type
- Single Family
Year Built
- Built in 2024
Home Design
- Ranch Style House
- Asphalt Shingled Roof
- Stone Siding
- Vinyl Siding
Interior Spaces
- 1,339 Sq Ft Home
- Electric Fireplace
- Dining Area
- Fire and Smoke Detector
- Laundry on main level
- Unfinished Basement
Kitchen
- Stove
- Microwave
- Dishwasher
Flooring
- Carpet
- Luxury Vinyl Plank Tile
Bedrooms and Bathrooms
- 3 Main Level Bedrooms
Parking
- 2 Car Attached Garage
- Driveway
Additional Features
- Deck
- 0.25 Acre Lot
- Forced Air Heating and Cooling System
Community Details
- No Home Owners Association
- Built by Jerry's Homes, Inc
Listing and Financial Details
- Assessor Parcel Number 17100460486578
Ownership History
Purchase Details
Home Financials for this Owner
Home Financials are based on the most recent Mortgage that was taken out on this home.Similar Homes in Altoona, IA
Home Values in the Area
Average Home Value in this Area
Purchase History
| Date | Type | Sale Price | Title Company |
|---|---|---|---|
| Warranty Deed | $342,000 | None Listed On Document | |
| Warranty Deed | $342,000 | None Listed On Document |
Mortgage History
| Date | Status | Loan Amount | Loan Type |
|---|---|---|---|
| Open | $211,990 | New Conventional | |
| Closed | $211,990 | New Conventional |
Property History
| Date | Event | Price | Change | Sq Ft Price |
|---|---|---|---|---|
| 11/18/2024 11/18/24 | Sold | $341,990 | +0.6% | $255 / Sq Ft |
| 10/14/2024 10/14/24 | Pending | -- | -- | -- |
| 05/23/2024 05/23/24 | For Sale | $339,990 | -- | $254 / Sq Ft |
Tax History Compared to Growth
Tax History
| Year | Tax Paid | Tax Assessment Tax Assessment Total Assessment is a certain percentage of the fair market value that is determined by local assessors to be the total taxable value of land and additions on the property. | Land | Improvement |
|---|---|---|---|---|
| 2024 | -- | $420 | $420 | $0 |
| 2023 | $0 | $420 | $420 | $0 |
| 2022 | -- | $420 | $420 | $0 |
Agents Affiliated with this Home
-

Seller's Agent in 2024
Dianna Elder
Realty ONE Group Impact
(641) 780-8804
37 in this area
166 Total Sales
-

Buyer's Agent in 2024
Janee Moore
Keller Williams Realty GDM
(515) 778-6851
4 in this area
30 Total Sales
Map
Source: Des Moines Area Association of REALTORS®
MLS Number: 695887
APN: 171/00460-486-578
- 2130 26th Ave SW
- 2814 22nd St SW
- 2806 22nd St SW
- 2718 22nd St SW
- 1767 Highland Cir SW
- 1773 Highland Cir SW
- 1822 30th Ave SW
- 1772 Highland Cir SW
- 1735 34th Ave SW Unit 10
- 5656 Brook View Ave
- 632 34th Ave SW
- 546 34th Ave SW
- 5684 Brook View Ave
- 1429 25th Ave SW
- 1655 34th Ave SW Unit 3
- 5545 E Douglas Ave
- Hampton Plan at Heritage Park at Prarie Trail - Heritage Park
- Cedar Plan at Heritage Park at Prarie Trail - Heritage Park
- Farley Plan at Heritage Park at Prarie Trail - Heritage Park
- 5616 Leyden Ave
