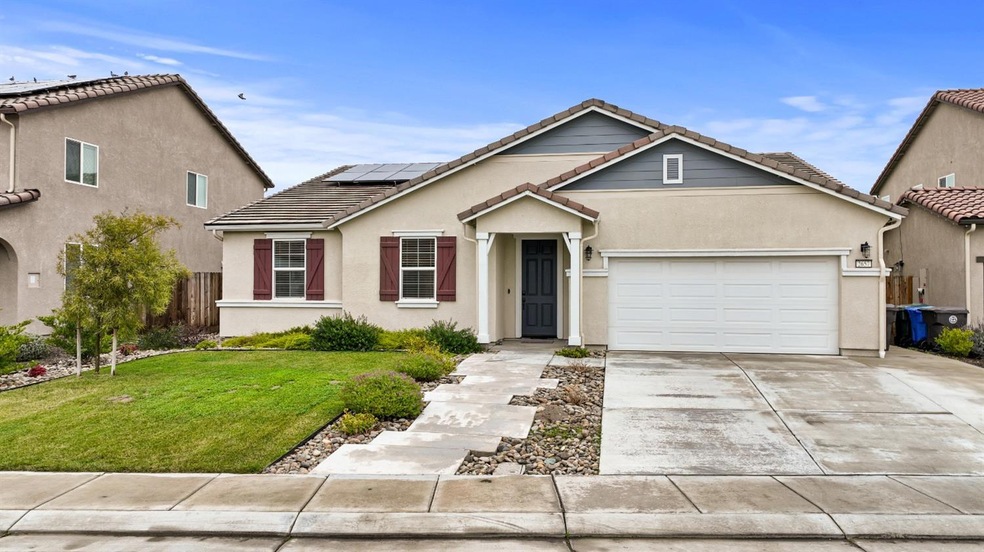
2657 Diablo View Dr Manteca, CA 95337
Estimated Value: $705,000 - $776,000
Highlights
- Solar Power System
- Contemporary Architecture
- Granite Countertops
- Sierra High School Rated A-
- Main Floor Primary Bedroom
- No HOA
About This Home
As of March 2024Beautiful & large 1-story home in Terra Ranch, new wainscoting at entry / hallway, tankless water heater, solar (lease is $93/mo), kitchen features slab granite counters, stainless appliances, gas stove, island with apron sink, 3 pendant lights & breakfast bar, pantry closet & tile floor, living room has added can lighting & lighted C/F, master includes added barn door, lighted C/F, 2 sinks, granite counter, Piedrafina tub & shower surrounds, walk-in closet and tile floor, laundry room has granite counter, cabinetry, electric dryer outlet & tile floor, finished garage with added can lighting, large backyard features a covered patio, extended concrete and river rock border. You will want to check this one out.
Last Agent to Sell the Property
Klemm Real Estate License #01004092 Listed on: 01/25/2024
Home Details
Home Type
- Single Family
Est. Annual Taxes
- $8,483
Year Built
- Built in 2021
Lot Details
- 6,752 Sq Ft Lot
- Lot Dimensions: 6750
- South Facing Home
- Wood Fence
- Landscaped
Parking
- 2 Car Garage
- Front Facing Garage
- Garage Door Opener
Home Design
- Contemporary Architecture
- Concrete Foundation
- Slab Foundation
- Frame Construction
- Tile Roof
- Concrete Perimeter Foundation
- Stucco
Interior Spaces
- 2,210 Sq Ft Home
- Double Pane Windows
- Combination Dining and Living Room
- Laundry Room
Kitchen
- Walk-In Pantry
- Built-In Gas Oven
- Microwave
- Dishwasher
- Kitchen Island
- Granite Countertops
- Disposal
Flooring
- Carpet
- Tile
Bedrooms and Bathrooms
- 4 Bedrooms
- Primary Bedroom on Main
- Walk-In Closet
- 2 Full Bathrooms
- Secondary Bathroom Double Sinks
- Bathtub with Shower
- Separate Shower
Home Security
- Carbon Monoxide Detectors
- Fire and Smoke Detector
Eco-Friendly Details
- Solar Power System
- Solar owned by a third party
Outdoor Features
- Covered patio or porch
Utilities
- Central Heating and Cooling System
- 220 Volts
- Natural Gas Connected
- Water Heater
- High Speed Internet
- Cable TV Available
Community Details
- No Home Owners Association
- Net Lease
Listing and Financial Details
- Assessor Parcel Number 241-780-30
Ownership History
Purchase Details
Home Financials for this Owner
Home Financials are based on the most recent Mortgage that was taken out on this home.Purchase Details
Home Financials for this Owner
Home Financials are based on the most recent Mortgage that was taken out on this home.Similar Homes in Manteca, CA
Home Values in the Area
Average Home Value in this Area
Purchase History
| Date | Buyer | Sale Price | Title Company |
|---|---|---|---|
| Singh Arshjit | $700,000 | Old Republic Title | |
| Pereira Michael | $579,000 | Old Republic Title Company |
Mortgage History
| Date | Status | Borrower | Loan Amount |
|---|---|---|---|
| Open | Singh Arshjit | $641,025 | |
| Previous Owner | Pereira Michael | $548,250 |
Property History
| Date | Event | Price | Change | Sq Ft Price |
|---|---|---|---|---|
| 03/06/2024 03/06/24 | Sold | $700,000 | 0.0% | $317 / Sq Ft |
| 01/30/2024 01/30/24 | Pending | -- | -- | -- |
| 01/25/2024 01/25/24 | For Sale | $699,900 | -- | $317 / Sq Ft |
Tax History Compared to Growth
Tax History
| Year | Tax Paid | Tax Assessment Tax Assessment Total Assessment is a certain percentage of the fair market value that is determined by local assessors to be the total taxable value of land and additions on the property. | Land | Improvement |
|---|---|---|---|---|
| 2024 | $8,483 | $613,932 | $127,344 | $486,588 |
| 2023 | $8,297 | $601,896 | $124,848 | $477,048 |
| 2022 | $8,152 | $590,095 | $122,400 | $467,695 |
| 2021 | $2,875 | $120,000 | $120,000 | $0 |
| 2020 | $1,122 | $59,567 | $59,567 | $0 |
| 2019 | $891 | $28,988 | $28,988 | $0 |
Agents Affiliated with this Home
-
Jack Klemm

Seller's Agent in 2024
Jack Klemm
Klemm Real Estate
(209) 321-1094
616 Total Sales
-
Navdeep Sekhon

Buyer's Agent in 2024
Navdeep Sekhon
HomeSmart PV and Associates
(925) 750-4132
20 Total Sales
Map
Source: MetroList
MLS Number: 224004544
APN: 241-780-30
- 1958 Maiden Grass Ave
- 2517 Emma Dr
- 2493 Emma Dr
- 2394 Emma Dr
- 2437 Emma Dr
- 2406 Emma Dr
- 1969 Hedaro Place
- 1975 Hedaro Place
- 1953 Hedaro Place
- 1993 Hedaro Place
- 2378 Emma Dr
- 1934 Hedaro Place
- 1940 Hedaro Place
- 2383 Emma Dr
- 1948 Hedaro Place
- 1780 Skagway Ave
- 1776 Skagway Ave
- 1770 Skagway Ave
- 1689 Hometown Ln
- 1764 Skagway Ave
- 2657 Diablo View Dr
- 1977 Maiden Grass Ave Unit Lot31
- 1978 Galleria Dr Unit Lot54
- 2669 Diablo View Dr
- 2685 Diablo View Dr
- 2015 Maiden Grass Ave
- 1966 Galleria Dr
- 1965 Maiden Grass Ave
- 2662 Diablo View Dr
- 2674 Diablo View Dr
- 1994 Maiden Grass Ave
- 1954 Galleria Dr Unit lot52
- 1982 Maiden Grass Ave
- 2033 Maiden Grass Ave
- 1953 Maiden Grass Ave
- 2016 Galleria Dr
- 2012 Maiden Grass Ave
- 1970 Maiden Grass Ave
- 1942 Galleria Dr Unit Lot51
- 2026 Maiden Grass Ave
