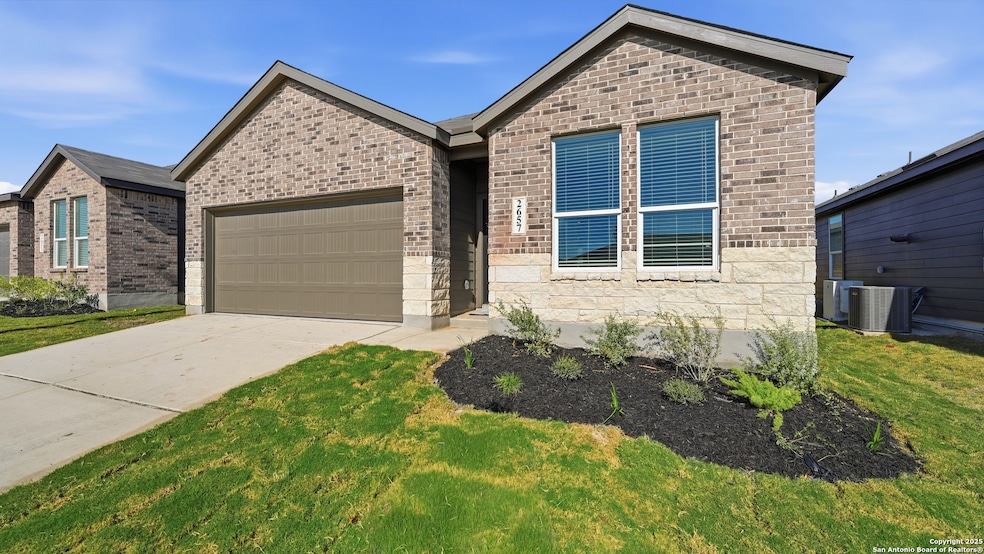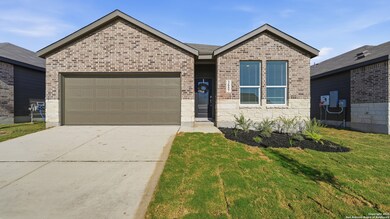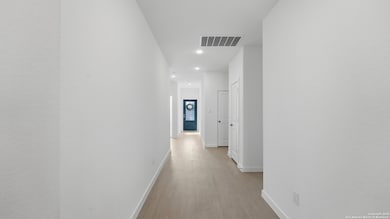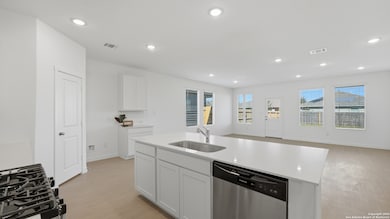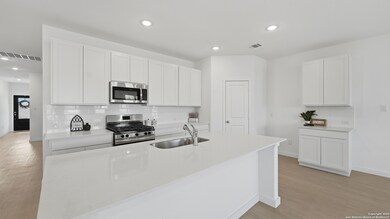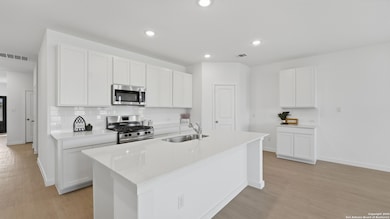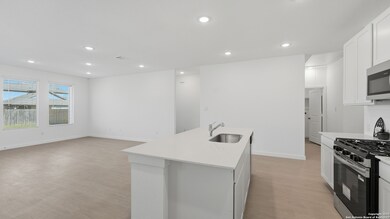2657 Gallic Rooster New Braunfels, TX 78130
South New Braunfels NeighborhoodHighlights
- Solid Surface Countertops
- Walk-In Pantry
- Walk-In Closet
- Canyon High School Rated A-
- Eat-In Kitchen
- Laundry Room
About This Home
This brand new, never-lived-in 4 bedroom, 3 bathroom home with 2,050 sq ft of modern living space. This thoughtful multi-generational floor plan features a secondary bedroom with its own en-suite bathroom-ideal for guests or extended family. Enjoy modern finishes throughout, with durable vinyl plank flooring in all main living areas. The kitchen includes a gas cooking range, and a new refrigerator will be included with your rental. Additional highlights include a spacious 2-car garage and an open, bright layout designed for comfort and convenience. Located in the sought after Voss Farms community and offers access to great neighborhood amenities.
Home Details
Home Type
- Single Family
Year Built
- Built in 2025
Interior Spaces
- 1-Story Property
- Window Treatments
- Combination Dining and Living Room
- Fire and Smoke Detector
Kitchen
- Eat-In Kitchen
- Walk-In Pantry
- Stove
- Microwave
- Dishwasher
- Solid Surface Countertops
- Disposal
Flooring
- Carpet
- Vinyl
Bedrooms and Bathrooms
- 4 Bedrooms
- Walk-In Closet
- 3 Full Bathrooms
Laundry
- Laundry Room
- Laundry on main level
- Washer Hookup
Parking
- 2 Car Garage
- Garage Door Opener
Schools
- New Braun Middle School
- New Braun High School
Utilities
- Central Air
- Heat Pump System
- Cable TV Available
Community Details
- Voss Farm Subdivision
Map
Source: San Antonio Board of REALTORS®
MLS Number: 1923655
- 244 Ottawa Way
- 2428 Shady Grove
- 240 Ottawa Way
- 1924 Longspur Cove
- 1935 Longspur Cove
- 1928 Longspur Cove
- 268 Ottawa Way
- 1334 Mach Dr
- 1944 Longspur Cove
- 2409 Legends Creek
- 2653 Gallic Rooster
- 228 Ottawa Way
- 502 Chevre Rd
- 0 Ervendberg Ave Unit 1798997
- 3143 Dispatch Dr
- 1351 Mach Dr
- 0 Ervendberg Ave Unit 552275
- 1932 Longspur Cove
- 276 Ottawa Way
- 272 Ottawa Way
- 2421 Legends Creek
- 492 Magnolia Wind
- 917 Seminole Dr
- 236 Alves Ln Unit 1
- 974 Manger Ln
- 1054 Stone Branch
- 1058 Stone Branch
- 904 Brook Ave
- 1010 Tripp Ln
- 1944 Edelweiss Ave
- 1149 Brown Rock Dr
- 1137 Brown Rock Dr
- 1129 Brown Rock Dr
- 1125 Brown Rock Dr
- 294 Rosalie Dr
- 292 Rosalie Dr
- 957 Floating Star
- 290 Rosalie Dr
- 305 Rosalie Dr
- 918 Brown Rock Dr
