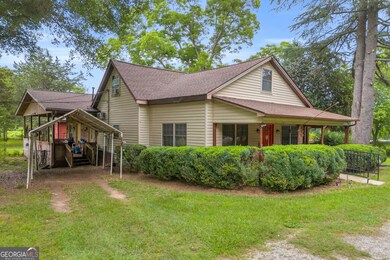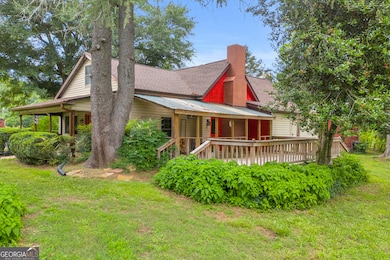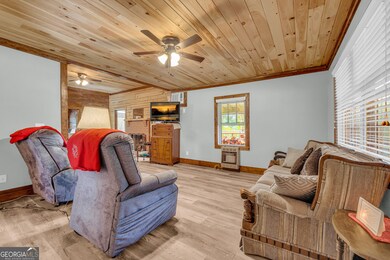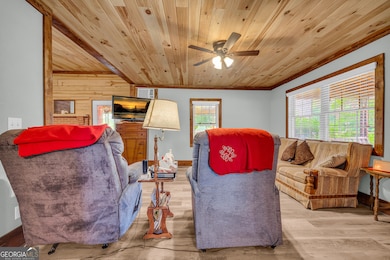
$309,900
- 3 Beds
- 2 Baths
- 2,233 Sq Ft
- 33 Dortch Rd
- Eastanollee, GA
Welcome Home! We are building your dream home in Eastanollee, Ga. Our Walker plan is a stunning residence boasting exceptional craftsmanship and modern amenities offering the perfect combination of comfort and sophistication. The inviting front porch leads to the entrance of the home and beautiful great room with cozy stone fireplace. The heart of the home is the kitchen, and this one is sure to
Tanja Coon Ansley Real Estate | Christie's International Real Estate






