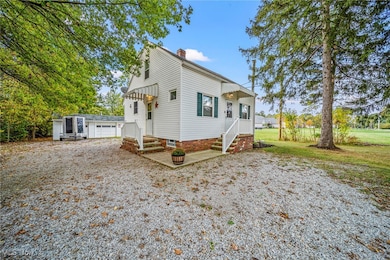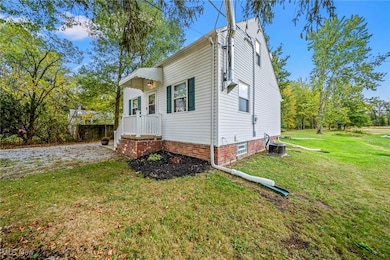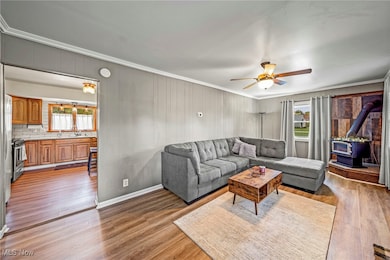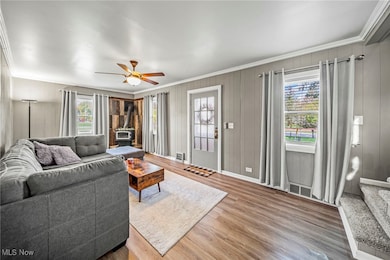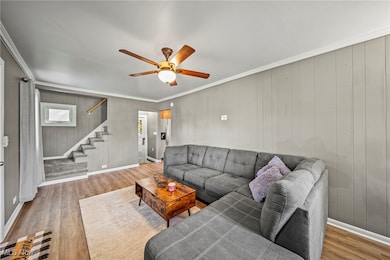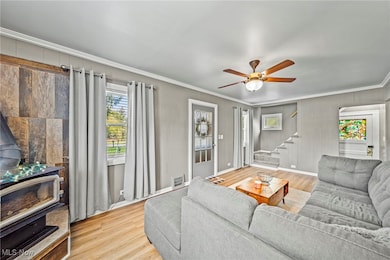26571 Sprague Rd Columbia Station, OH 44028
Estimated payment $1,791/month
Highlights
- Popular Property
- Cape Cod Architecture
- Living Room with Fireplace
- Falls-Lenox Primary Elementary School Rated A-
- Wood Burning Stove
- No HOA
About This Home
Welcome home to 26571 Sprague Rd in beautiful Columbia Station!
This charming 3-bedroom Cape Cod sits on a picturesque 1-acre lot, offering the perfect mix of comfort and country living. Inside, you will find an inviting space with a cozy living room, a bright kitchen, and a full bath. The upstairs bedrooms feature that classic Cape Cod charm and plenty of natural light. New flooring on main level. Basement waterproofed in 2024. Step outside and enjoy your spacious yard ideal for gardening, pets, or backyard gatherings. A 2-car detached garage provides plenty of storage or workshop space. Conveniently located near shopping, dining, and highways while still offering a peaceful rural setting. Don't miss this opportunity to own a beautiful home on an acre in Columbia Station. Schedule your showing today!
Listing Agent
McDowell Homes Real Estate Services Brokerage Email: loricerutti@mcdhomes.com, 440-862-3639 License #2016005258 Listed on: 10/10/2025

Co-Listing Agent
McDowell Homes Real Estate Services Brokerage Email: loricerutti@mcdhomes.com, 440-862-3639 License #2020005026
Home Details
Home Type
- Single Family
Est. Annual Taxes
- $5,368
Year Built
- Built in 1942
Lot Details
- 1 Acre Lot
- Lot Dimensions are 51x856
- North Facing Home
- Back and Front Yard
Parking
- 2 Car Detached Garage
- Parking Storage or Cabinetry
- Driveway
Home Design
- Cape Cod Architecture
- Brick Exterior Construction
- Fiberglass Roof
- Asphalt Roof
- Vinyl Siding
Interior Spaces
- 1,033 Sq Ft Home
- 3-Story Property
- Wood Burning Stove
- Awning
- Living Room with Fireplace
- Neighborhood Views
Kitchen
- Range
- Microwave
- Dishwasher
Bedrooms and Bathrooms
- 3 Bedrooms | 1 Main Level Bedroom
- 1 Full Bathroom
Laundry
- Dryer
- Washer
Basement
- Basement Fills Entire Space Under The House
- Sump Pump
- Laundry in Basement
Home Security
- Home Security System
- Fire and Smoke Detector
Utilities
- Forced Air Heating and Cooling System
- Septic Tank
Listing and Financial Details
- Assessor Parcel Number 12-00-080-000-016
Community Details
Overview
- No Home Owners Association
- Columbia Subdivision
Amenities
- Common Area
- Restaurant
Recreation
- Park
Map
Home Values in the Area
Average Home Value in this Area
Tax History
| Year | Tax Paid | Tax Assessment Tax Assessment Total Assessment is a certain percentage of the fair market value that is determined by local assessors to be the total taxable value of land and additions on the property. | Land | Improvement |
|---|---|---|---|---|
| 2024 | $2,684 | $44,748 | $20,766 | $23,982 |
| 2023 | $2,775 | $40,971 | $22,698 | $18,274 |
| 2022 | $2,693 | $40,971 | $22,698 | $18,274 |
| 2021 | $2,693 | $40,971 | $22,698 | $18,274 |
| 2020 | $2,768 | $37,490 | $20,770 | $16,720 |
| 2019 | $2,470 | $37,490 | $20,770 | $16,720 |
| 2018 | $2,484 | $37,490 | $20,770 | $16,720 |
| 2017 | $2,528 | $35,420 | $19,240 | $16,180 |
| 2016 | $2,547 | $35,420 | $19,240 | $16,180 |
| 2015 | $2,563 | $35,420 | $19,240 | $16,180 |
| 2014 | $2,540 | $35,420 | $19,240 | $16,180 |
| 2013 | $2,542 | $35,420 | $19,240 | $16,180 |
Property History
| Date | Event | Price | List to Sale | Price per Sq Ft | Prior Sale |
|---|---|---|---|---|---|
| 11/08/2025 11/08/25 | Price Changed | $255,000 | -1.9% | $247 / Sq Ft | |
| 10/10/2025 10/10/25 | For Sale | $259,999 | +15.6% | $252 / Sq Ft | |
| 10/20/2023 10/20/23 | Sold | $225,000 | +2.3% | $205 / Sq Ft | View Prior Sale |
| 09/24/2023 09/24/23 | Pending | -- | -- | -- | |
| 09/11/2023 09/11/23 | For Sale | $219,900 | +41.9% | $200 / Sq Ft | |
| 07/31/2020 07/31/20 | Sold | $155,000 | -3.1% | $141 / Sq Ft | View Prior Sale |
| 06/26/2020 06/26/20 | Pending | -- | -- | -- | |
| 06/19/2020 06/19/20 | For Sale | $159,900 | -- | $145 / Sq Ft |
Purchase History
| Date | Type | Sale Price | Title Company |
|---|---|---|---|
| Warranty Deed | $225,000 | None Listed On Document | |
| Warranty Deed | $155,000 | Barristers Of Ohio | |
| Warranty Deed | $107,000 | Attorney |
Mortgage History
| Date | Status | Loan Amount | Loan Type |
|---|---|---|---|
| Open | $232,425 | VA | |
| Previous Owner | $152,192 | FHA | |
| Previous Owner | $105,061 | FHA |
Source: MLS Now
MLS Number: 5163817
APN: 12-00-080-000-016
- 9783 Burts Way
- 9985 Ethan Dr
- 9966 Ethan Dr
- 9954 Ethan Dr
- 9791 Nicole Ln
- 27346 Tiller Dr
- 9425 Ravinia Dr
- 27056 Sprague Rd
- 9112 Devonshire Dr
- 8706 Stearns Rd
- 8860 Sharp Rd
- 8665 Westfield Park Dr
- 0 Sprague Rd
- 26891 Locust Dr
- 26644 Sprague Rd
- 26633 Lake of the Falls Blvd
- 26700 Redwood Dr
- 9459 Central Park Blvd
- 8481 Jennings Rd
- V/L Usher Rd
- 8600 Evergreen Trail
- 26640 Lake of the Falls Blvd Unit 26640
- 9640 Fernwood Dr
- 8300 Ira Dr
- 9299 Columbia Rd
- 27080 Oakwood Dr
- 8555 Spencer Ct
- 30871 Lorain Rd
- 109 Marble Ct
- 8581 Fair Rd
- 326 W Bagley Rd
- 670-678 Prospect St
- 55 Barrett Rd
- 5800 Great Northern Blvd
- 5264 Victoria Ln
- 26101 Country Club Blvd
- 6192 Jaycox Rd
- 25801 Country Club Blvd
- 12649 Fieldstone Point
- 35140 Mildred St

