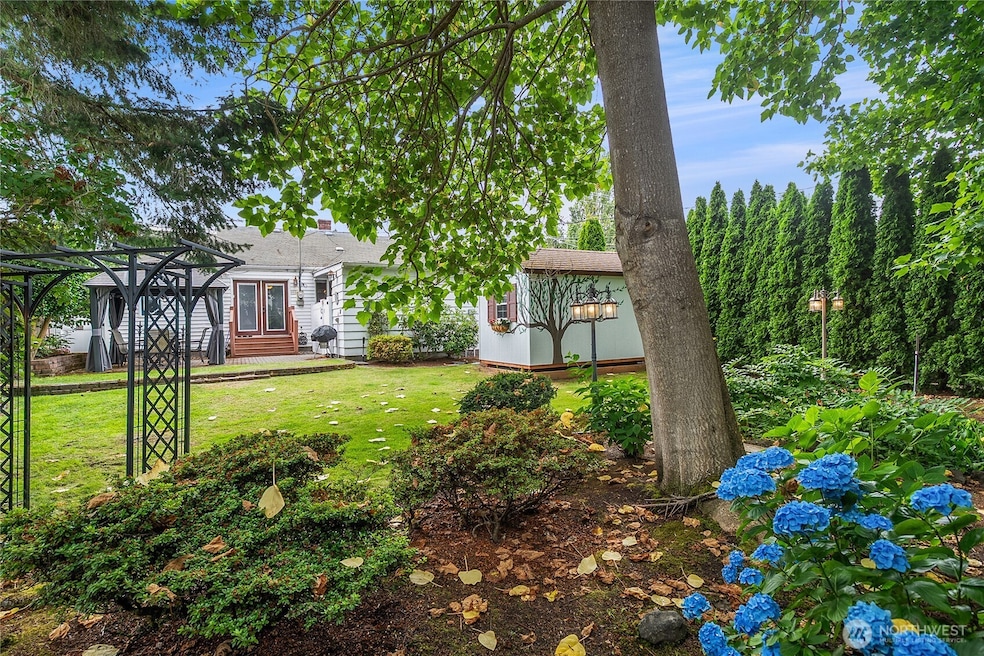
$1,100,000
- 3 Beds
- 2 Baths
- 2,220 Sq Ft
- 2874 30th Ave W
- Seattle, WA
Charming brick home in the heart of Magnolia—now fully move-in ready! Bright interiors, updated kitchen and bathroom upstairs, and a fully permitted new basement bathroom offer both comfort and flexibility. Recent upgrades include new roof, new flooring, fresh front exterior paint, and completed pre-inspection repairs. Enjoy a spacious living and dining area with abundant natural light, and two
Ryan Xu Real Estate Collection






