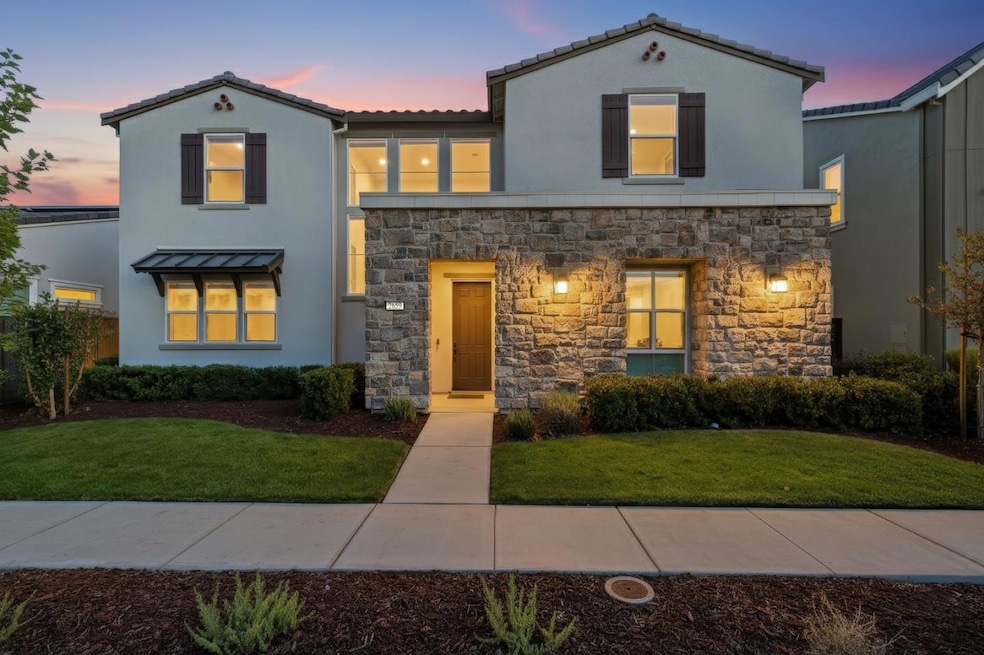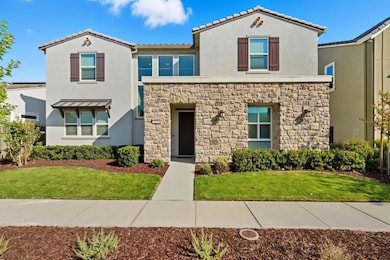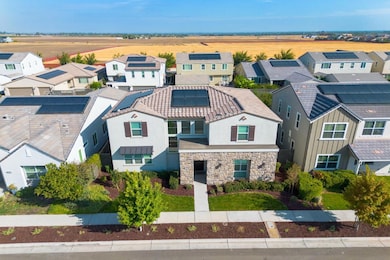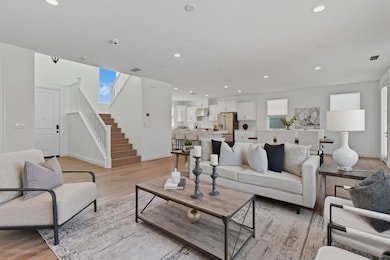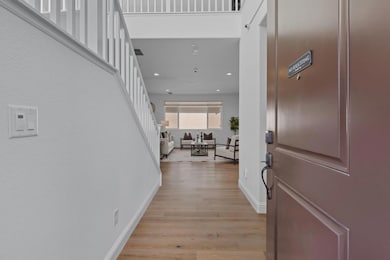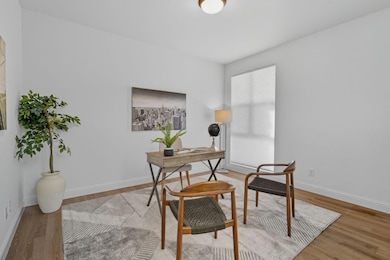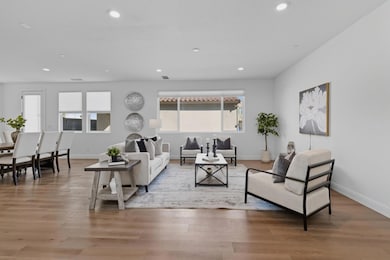Estimated payment $6,541/month
Highlights
- Loft
- High Ceiling
- Neighborhood Views
- Jefferson Rated A-
- Quartz Countertops
- Den
About This Home
Built in 2020 and nestled in a vibrant new community, this stunning 5-bedroom, 3.5-bath, 2-story home offers nearly 3,000 sq. ft. of modern living on a generous 5,500 sq. ft. lot. Perfectly located near Western Park and just moments from major highways, commuting is a breeze while still enjoying the peace of a residential neighborhood. Inside, you'll find stylish laminate flooring, a spacious open layout, and a gourmet kitchen with sleek quartz countertops, crisp white cabinetry, and premium stainless steel appliances. The primary suite is a luxurious retreat, while the additional bedrooms provide ample space for family, guests, or a home office. A 3-car garage offers plenty of storage, and the tile roof, interior camera security system, and fully paid solar add long-term value and peace of mind. With modern finishes, abundant natural light, and a location that blends convenience with comfort, this home is the perfect place to create lasting memories.
Home Details
Home Type
- Single Family
Est. Annual Taxes
- $13,190
Year Built
- Built in 2020
Lot Details
- 5,663 Sq Ft Lot
- Zoning described as R1
HOA Fees
- $45 Monthly HOA Fees
Parking
- 3 Car Detached Garage
- Electric Vehicle Home Charger
- On-Street Parking
Home Design
- Tile Roof
- Concrete Perimeter Foundation
Interior Spaces
- 2,945 Sq Ft Home
- 2-Story Property
- High Ceiling
- Double Pane Windows
- Family or Dining Combination
- Den
- Loft
- Neighborhood Views
Kitchen
- Open to Family Room
- Built-In Oven
- Gas Cooktop
- Microwave
- Dishwasher
- Kitchen Island
- Quartz Countertops
Flooring
- Carpet
- Laminate
- Tile
Bedrooms and Bathrooms
- 5 Bedrooms
- Walk-In Closet
Laundry
- Laundry in Utility Room
- Washer and Dryer
Utilities
- Forced Air Zoned Cooling and Heating System
- Sewer Within 50 Feet
Community Details
- Association fees include insurance - common area, maintenance - common area, maintenance - road, management fee
- Ellis Poa
Listing and Financial Details
- Assessor Parcel Number 240-760-24
Map
Home Values in the Area
Average Home Value in this Area
Tax History
| Year | Tax Paid | Tax Assessment Tax Assessment Total Assessment is a certain percentage of the fair market value that is determined by local assessors to be the total taxable value of land and additions on the property. | Land | Improvement |
|---|---|---|---|---|
| 2025 | $13,190 | $763,702 | $162,364 | $601,338 |
| 2024 | $12,854 | $748,729 | $159,181 | $589,548 |
| 2023 | $12,596 | $734,049 | $156,060 | $577,989 |
| 2022 | $12,336 | $719,656 | $153,000 | $566,656 |
| 2021 | $12,107 | $705,546 | $150,000 | $555,546 |
| 2020 | $4,955 | $49,120 | $49,120 | $0 |
Property History
| Date | Event | Price | List to Sale | Price per Sq Ft |
|---|---|---|---|---|
| 09/23/2025 09/23/25 | For Sale | $1,049,000 | -- | $356 / Sq Ft |
Purchase History
| Date | Type | Sale Price | Title Company |
|---|---|---|---|
| Interfamily Deed Transfer | -- | None Available | |
| Interfamily Deed Transfer | -- | Placer Title Company | |
| Grant Deed | $706,000 | Placer Title Company |
Mortgage History
| Date | Status | Loan Amount | Loan Type |
|---|---|---|---|
| Open | $510,400 | New Conventional | |
| Closed | $110,146 | Credit Line Revolving |
Source: MLSListings
MLS Number: ML82028112
APN: 240-760-24
- 2393 Augusta Ave
- 2371 Rio Grande Dr
- 2389 Northington Dr
- 2305 Augusta Ave
- Whitby Plan at Ellis - Ashbourne
- Sutton Plan at Ellis - Ashbourne
- Merrick Plan at Ellis - Ashbourne
- Bromley Plan at Ellis - Ashbourne
- 4203 Randa Way
- Wellington Plan at Ellis - Kingsley
- Camden Plan at Ellis - Kingsley
- Eldridge Plan at Ellis - Kingsley
- Branford Plan at Ellis - Kingsley
- 4124 Maddy Ave
- Beaumont Plan at Ellis - Montrose
- Stratford Plan at Ellis - Montrose
- Hawthorne Plan at Ellis - Montrose
- Chadwick Plan at Ellis - Montrose
- 5758 Tournament Ct
- 5946 Markham Dr
- 2360 Rio Grande Dr
- 5758 Tournament Ct
- 3957 Chateau Ln
- 2461 Coloma Ln
- 4453 Crabapple Ct
- 2481 Azalea Ave
- 4519 Twin Creeks Ct
- 2744 Redbridge Rd
- 884 Shelborne Dr
- 2960 Highgate Ln
- 400 W Central Ave
- 351 E Valpico Rd
- 949 Mason Ct
- 2946 Taylor Way
- 1110 Palomar Ct
- 565 Peerless Way Unit 108
- 333 W 9th St
- 1042 Tulloch Dr
- 37 E 6th St
- 1514 Lincoln Blvd
