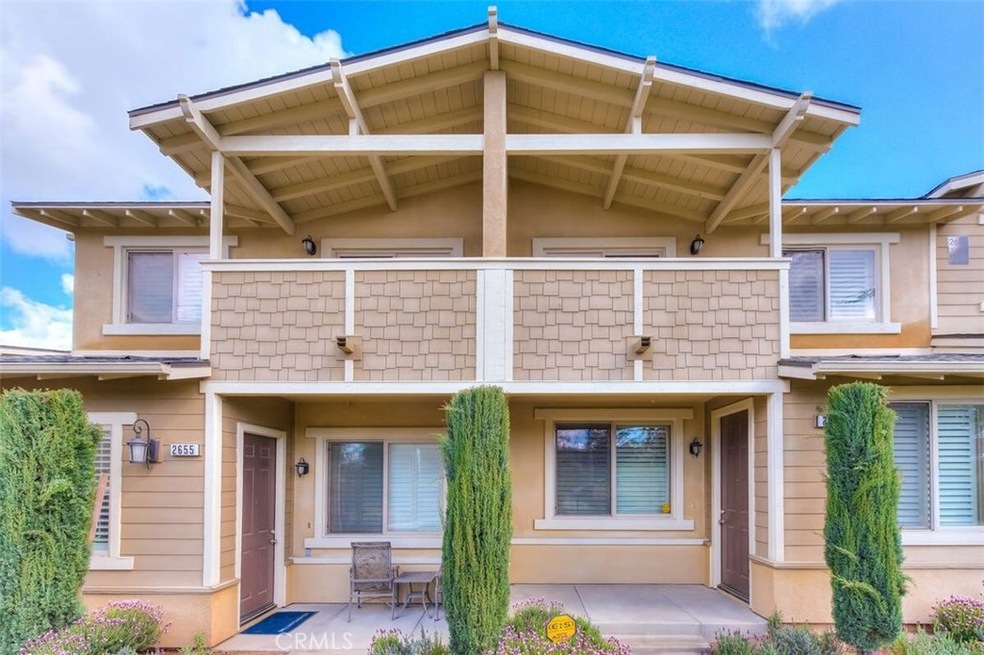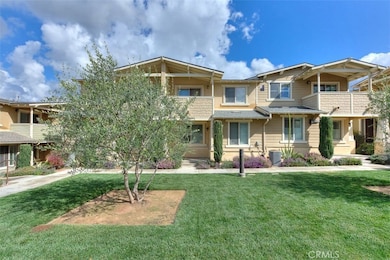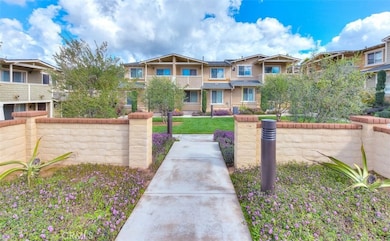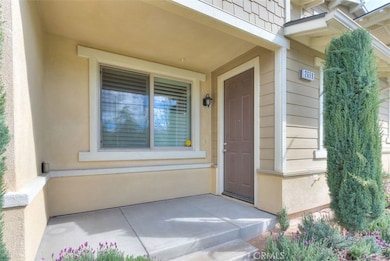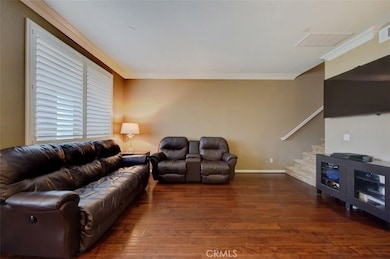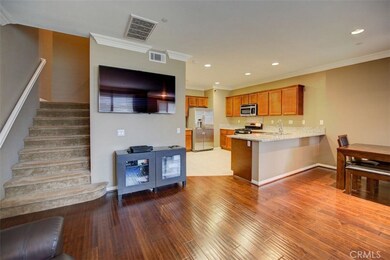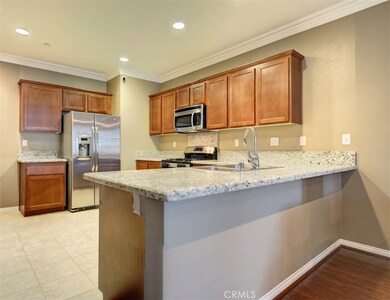
2659 E Foothill Blvd Unit 502 Glendora, CA 91740
South Glendora NeighborhoodHighlights
- 2 Car Attached Garage
- Walk-In Closet
- Laundry Room
- Sutherland Elementary School Rated A
- Living Room
- Landscaped
About This Home
As of May 2018Beautiful bright and airy 2012 3 bedroom & 3 bathroom condo located in the "Fairway" community of Glendora. Sellers are first owner and spent over $80,000 in upgrades for hardwood floor downstairs, carpet upstairs, crown molding, repainted interior, added recessed lighting, granite counter tops in kitchen, and installed internet and TV outlets for all bedrooms. Turnkey & move in ready, the complex is well maintained. This home features open floor plan, a large living room, 2-car attached garage, convenient upstairs laundry area, and two balconies with the view of the neighborhood. Master bedroom includes a walk in closet, bathtub, dual vanity, and separate bathroom with shower stall. This is a well maintained complex with plenty of guest and street parking. Property is situated within minutes of Glendora Country Club Golf Course, & it is also conveniently located near markets, restaurants, parks, stores, hospital, banks, schools, 210 and 57 freeway. Award winning Glendora school district: elementary school (Sutherland), middle school (Goddard), and high school (Glendora).
Last Agent to Sell the Property
Pinnacle Real Estate Group License #01824795 Listed on: 04/24/2018

Property Details
Home Type
- Condominium
Est. Annual Taxes
- $6,996
Year Built
- Built in 2012
Lot Details
- Two or More Common Walls
- Landscaped
HOA Fees
- $250 Monthly HOA Fees
Parking
- 2 Car Attached Garage
- Parking Available
Home Design
- Turnkey
Interior Spaces
- 1,496 Sq Ft Home
- Living Room
- Laundry Room
Bedrooms and Bathrooms
- 3 Bedrooms
- All Upper Level Bedrooms
- Walk-In Closet
- 3 Full Bathrooms
Schools
- Sutherland Elementary School
- Goddard Middle School
Utilities
- Central Air
Listing and Financial Details
- Tax Lot 1
- Tax Tract Number 66351
- Assessor Parcel Number 8660006059
Community Details
Overview
- 17 Units
- Fairways Glendora HOA, Phone Number (626) 400-6222
- Maintained Community
Amenities
- Laundry Facilities
Ownership History
Purchase Details
Home Financials for this Owner
Home Financials are based on the most recent Mortgage that was taken out on this home.Purchase Details
Home Financials for this Owner
Home Financials are based on the most recent Mortgage that was taken out on this home.Similar Homes in the area
Home Values in the Area
Average Home Value in this Area
Purchase History
| Date | Type | Sale Price | Title Company |
|---|---|---|---|
| Grant Deed | $515,000 | Wfg National Title Company | |
| Warranty Deed | $412,000 | Old Republic Title Company |
Mortgage History
| Date | Status | Loan Amount | Loan Type |
|---|---|---|---|
| Open | $366,000 | New Conventional | |
| Closed | $371,250 | Stand Alone Refi Refinance Of Original Loan | |
| Closed | $375,000 | New Conventional | |
| Previous Owner | $357,500 | New Conventional | |
| Previous Owner | $360,000 | New Conventional | |
| Previous Owner | $329,600 | New Conventional |
Property History
| Date | Event | Price | Change | Sq Ft Price |
|---|---|---|---|---|
| 03/09/2023 03/09/23 | Rented | $2,895 | 0.0% | -- |
| 03/02/2023 03/02/23 | Price Changed | $2,895 | -3.3% | $2 / Sq Ft |
| 02/17/2023 02/17/23 | For Rent | $2,995 | 0.0% | -- |
| 12/28/2021 12/28/21 | Rented | $2,995 | 0.0% | -- |
| 12/22/2021 12/22/21 | For Rent | $2,995 | 0.0% | -- |
| 05/31/2018 05/31/18 | Sold | $515,000 | +3.0% | $344 / Sq Ft |
| 05/05/2018 05/05/18 | Pending | -- | -- | -- |
| 04/24/2018 04/24/18 | For Sale | $500,000 | -- | $334 / Sq Ft |
Tax History Compared to Growth
Tax History
| Year | Tax Paid | Tax Assessment Tax Assessment Total Assessment is a certain percentage of the fair market value that is determined by local assessors to be the total taxable value of land and additions on the property. | Land | Improvement |
|---|---|---|---|---|
| 2024 | $6,996 | $574,487 | $283,674 | $290,813 |
| 2023 | $6,837 | $563,223 | $278,112 | $285,111 |
| 2022 | $6,629 | $552,180 | $272,659 | $279,521 |
| 2021 | $6,514 | $541,354 | $267,313 | $274,041 |
| 2019 | $6,152 | $525,300 | $259,386 | $265,914 |
| 2018 | $5,325 | $445,887 | $206,710 | $239,177 |
| 2017 | $5,208 | $437,145 | $202,657 | $234,488 |
| 2016 | $5,107 | $428,575 | $198,684 | $229,891 |
| 2015 | $4,993 | $422,138 | $195,700 | $226,438 |
| 2014 | $4,978 | $413,870 | $191,867 | $222,003 |
Agents Affiliated with this Home
-
Christopher Helmich

Seller's Agent in 2023
Christopher Helmich
RE/MAX
(909) 525-2996
1 in this area
73 Total Sales
-
Katie Yau

Seller's Agent in 2018
Katie Yau
Pinnacle Real Estate Group
(626) 922-6822
66 Total Sales
-
Katherine Qing L Martin

Buyer's Agent in 2018
Katherine Qing L Martin
RE/MAX
(626) 731-4600
71 Total Sales
Map
Source: California Regional Multiple Listing Service (CRMLS)
MLS Number: AR18094834
APN: 8660-006-059
- 406 Heatherglen Ln
- 1266 Tarryglen Ln
- 449 Heatherglen Ln
- 1255 Bonnie Glen Ln
- 1229 Sierra View Dr
- 2417 E Curtis Ct
- 1325 N Birchnell Ave
- 1715 Chimney Oaks Ln
- 245 Maverick Dr
- 337 W Allen Ave
- 2120 Kenoma St
- 119 Quarter Horse Ln
- 1628 Brasada Ln
- 1500 Blk Cataract Ave
- 2033 E Duell St
- 823 Sonora Ct
- 2015 E Petunia St
- 2350 Oak Park Rd
- 2260 Redwood Dr
- 324 Kelsey Rd
