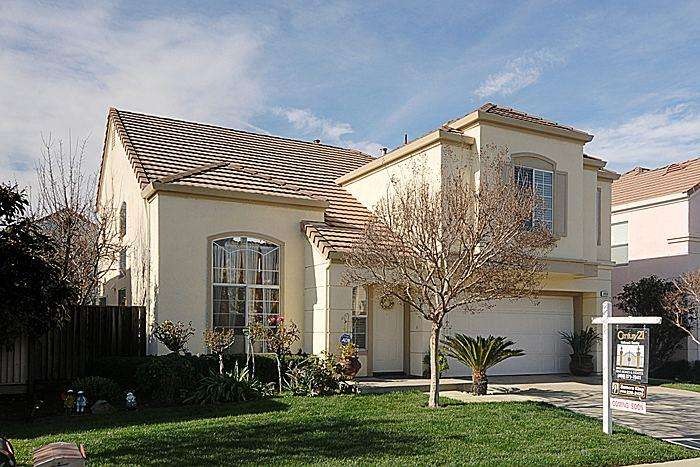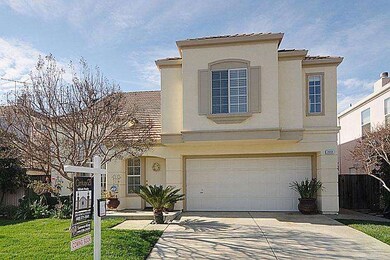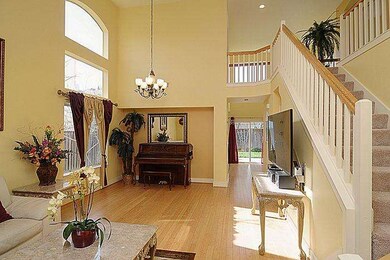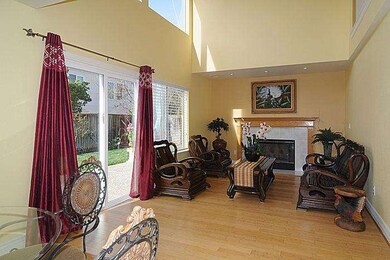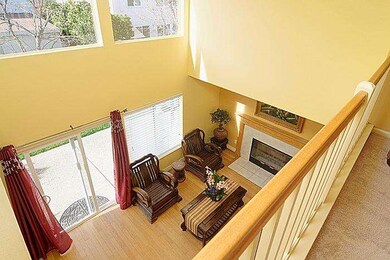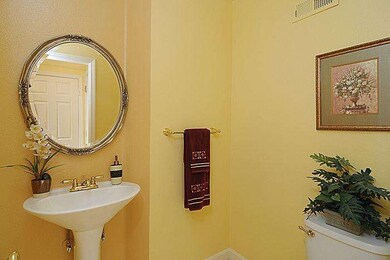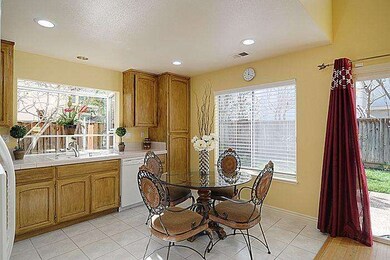
2659 Ramsdell Place San Jose, CA 95148
Hidden Glen NeighborhoodHighlights
- Mountain View
- Contemporary Architecture
- Marble Flooring
- Norwood Creek Elementary School Rated A-
- Vaulted Ceiling
- Open to Family Room
About This Home
As of August 2019Contemporary Designed with Lots of Open Living! Quiet Court. Great Curb Appeal. View of Mountain. Beautiful Floor Plan. Many upgrades: New Carpet, Fresh Designer's Choice Paint, Dual pane Windows/Doors, Recessed lights, Bamboo Hardwood floors in LV/ DN/FM room, Completely redone master bath w/tile floor/new vanity/granite top/large stall shower w/jets , Marble entry floor w/medallion inset, Garden Window w/new glass panels, copper plumbing, New Lawn front/back w/sprinklers. Many fruit trees, roses,...
Last Agent to Sell the Property
CENTURY 21 Masters License #00904593 Listed on: 01/27/2015

Home Details
Home Type
- Single Family
Est. Annual Taxes
- $15,588
Year Built
- Built in 1993
Lot Details
- Gated Home
- Wood Fence
- Sprinklers on Timer
- Back Yard Fenced
- Zoning described as A-pD
Parking
- 2 Car Garage
- Garage Door Opener
Property Views
- Mountain
- Hills
Home Design
- Contemporary Architecture
- Mediterranean Architecture
- Slab Foundation
- Tile Roof
Interior Spaces
- 1,671 Sq Ft Home
- 2-Story Property
- Vaulted Ceiling
- Gas Fireplace
- Combination Dining and Living Room
- Alarm System
Kitchen
- Open to Family Room
- Eat-In Kitchen
- Gas Oven
- Gas Cooktop
- Microwave
- Dishwasher
- Tile Countertops
- Trash Compactor
- Disposal
Flooring
- Wood
- Carpet
- Marble
- Tile
Bedrooms and Bathrooms
- 4 Bedrooms
- Walk-In Closet
- Remodeled Bathroom
- Granite Bathroom Countertops
- Bathtub with Shower
- Walk-in Shower
Utilities
- Forced Air Heating and Cooling System
Listing and Financial Details
- Assessor Parcel Number 491-03-077
Ownership History
Purchase Details
Home Financials for this Owner
Home Financials are based on the most recent Mortgage that was taken out on this home.Purchase Details
Purchase Details
Home Financials for this Owner
Home Financials are based on the most recent Mortgage that was taken out on this home.Purchase Details
Home Financials for this Owner
Home Financials are based on the most recent Mortgage that was taken out on this home.Similar Homes in San Jose, CA
Home Values in the Area
Average Home Value in this Area
Purchase History
| Date | Type | Sale Price | Title Company |
|---|---|---|---|
| Grant Deed | $1,023,000 | First American Title Company | |
| Interfamily Deed Transfer | -- | None Available | |
| Grant Deed | $835,000 | Old Republic Title Co | |
| Grant Deed | $650,000 | Alliance Title Company |
Mortgage History
| Date | Status | Loan Amount | Loan Type |
|---|---|---|---|
| Open | $686,000 | New Conventional | |
| Closed | $700,000 | New Conventional | |
| Closed | $712,000 | New Conventional | |
| Closed | $726,500 | New Conventional | |
| Previous Owner | $542,750 | Adjustable Rate Mortgage/ARM | |
| Previous Owner | $486,000 | New Conventional | |
| Previous Owner | $503,510 | FHA | |
| Previous Owner | $575,700 | Unknown | |
| Previous Owner | $519,950 | Purchase Money Mortgage | |
| Previous Owner | $353,000 | No Value Available | |
| Previous Owner | $356,000 | Unknown | |
| Previous Owner | $240,000 | Unknown | |
| Closed | $65,000 | No Value Available |
Property History
| Date | Event | Price | Change | Sq Ft Price |
|---|---|---|---|---|
| 08/22/2019 08/22/19 | Sold | $1,022,888 | +2.4% | $612 / Sq Ft |
| 07/25/2019 07/25/19 | Pending | -- | -- | -- |
| 07/18/2019 07/18/19 | For Sale | $999,000 | +19.6% | $598 / Sq Ft |
| 03/04/2015 03/04/15 | Sold | $835,000 | +0.6% | $500 / Sq Ft |
| 02/05/2015 02/05/15 | Pending | -- | -- | -- |
| 01/27/2015 01/27/15 | For Sale | $829,998 | -- | $497 / Sq Ft |
Tax History Compared to Growth
Tax History
| Year | Tax Paid | Tax Assessment Tax Assessment Total Assessment is a certain percentage of the fair market value that is determined by local assessors to be the total taxable value of land and additions on the property. | Land | Improvement |
|---|---|---|---|---|
| 2024 | $15,588 | $1,096,740 | $775,080 | $321,660 |
| 2023 | $15,302 | $1,075,236 | $759,883 | $315,353 |
| 2022 | $15,226 | $1,054,154 | $744,984 | $309,170 |
| 2021 | $14,984 | $1,033,485 | $730,377 | $303,108 |
| 2020 | $14,346 | $1,022,888 | $722,888 | $300,000 |
| 2019 | $12,774 | $899,617 | $584,698 | $314,919 |
| 2018 | $12,663 | $881,979 | $573,234 | $308,745 |
| 2017 | $12,465 | $864,687 | $561,995 | $302,692 |
| 2016 | $11,889 | $847,733 | $550,976 | $296,757 |
| 2015 | $10,625 | $753,809 | $339,123 | $414,686 |
| 2014 | $9,820 | $739,044 | $332,481 | $406,563 |
Agents Affiliated with this Home
-
M
Seller's Agent in 2019
Mark Ho
Re/Max Accord
-

Seller Co-Listing Agent in 2019
Christy Tsui
Re/Max Accord
(510) 378-0000
28 Total Sales
-

Seller's Agent in 2015
Samera H. King
CENTURY 21 Masters
(408) 226-2429
21 Total Sales
-

Buyer's Agent in 2015
Stephen Ung
Re/Max Accord
(510) 585-6942
27 Total Sales
Map
Source: MLSListings
MLS Number: ML81448211
APN: 491-03-077
- 2658 Tagart Dr
- 2507 Scottsdale Dr
- 2789 Gavilan Dr
- 2805 Glen Decker Ct
- 2830 Gavilan Ct
- 2531 Glen Kew Ct
- 2684 Whispering Hills Rd Unit 2684
- 2552 Castleton Dr
- 2715 Sugarplum Dr
- 2574 Whispering Hills Cir Unit 2574
- 2607 Whispering Hills Dr Unit 2607
- 3136 Peanut Brittle Dr
- 2995 Pettigrew Ct
- 2220 Pettigrew Dr
- 2168 Pettigrew Dr
- 2668 Mozart Ave
- 3326 San Rivas Dr
- 2604 Brahms Ave
- 2436 Renfield Way
- 1805 Quimby Rd Unit 1805
