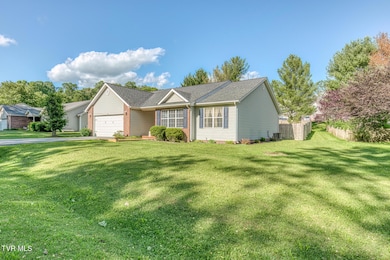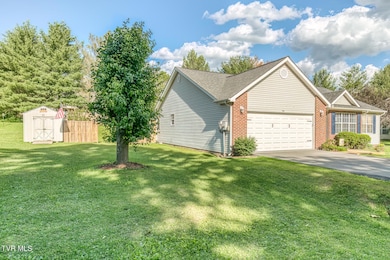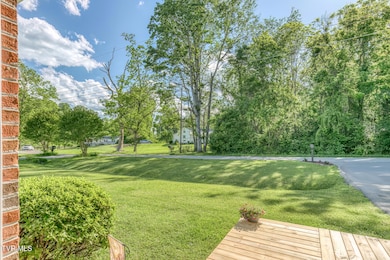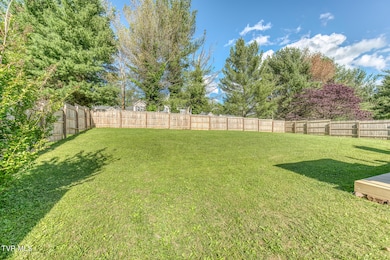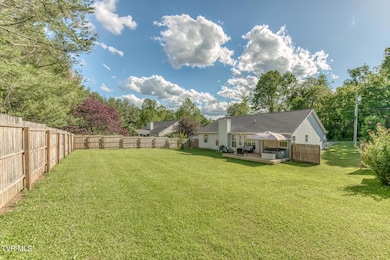
266 Booher Rd Bristol, TN 37620
Estimated payment $2,115/month
Highlights
- Very Popular Property
- Traditional Architecture
- Front Porch
- Deck
- No HOA
- Eat-In Kitchen
About This Home
Are you looking for a beautiful one level home? This home is in immaculate condition and is ready to move in. This is a 3 bedroom and 2 bath with a large living room, dining room and eat in kitchen. A large master suite with an updated master bath. This home has been totally updated with new flooring, updated kitchen with new refrigerator, new light fixtures, newer roof, new water heater, double pane windows and much more. This has a 2-car garage with new garage door and opener. In the back you have a fenced in yard great for your kids or pets. There is a storage building for all your yard tools. Large, floored attic for storage. Hot Tub, canopy and electric fireplaces do not convey. This is in a great location, near King College. You can be in town or at exit 7 in minutes but out of the busy town. This is a MUST-SEE Home check it out today. It won't last long. (All information is deemed reliable but not guaranteed Buyer/Buyers agent must verify information taken by tax records.) Call Today for a showing.
Open House Schedule
-
Sunday, June 01, 20251:00 to 3:00 pm6/1/2025 1:00:00 PM +00:006/1/2025 3:00:00 PM +00:00Add to Calendar
Home Details
Home Type
- Single Family
Year Built
- Built in 1997
Lot Details
- 0.34 Acre Lot
- Lot Dimensions are 100x153
- Back Yard Fenced
- Cleared Lot
- Property is in good condition
- Property is zoned R2
Parking
- 2 Car Garage
Home Design
- Traditional Architecture
- Brick Exterior Construction
- Block Foundation
- Shingle Roof
- Vinyl Siding
Interior Spaces
- 1,631 Sq Ft Home
- 1-Story Property
- Ceiling Fan
- Double Pane Windows
- Entrance Foyer
- Living Room with Fireplace
- Carpet
- Attic Floors
Kitchen
- Eat-In Kitchen
- Electric Range
- Dishwasher
- Laminate Countertops
Bedrooms and Bathrooms
- 3 Bedrooms
- 2 Full Bathrooms
Laundry
- Laundry Room
- Washer and Electric Dryer Hookup
Outdoor Features
- Deck
- Outdoor Storage
- Front Porch
Schools
- Fairmount Elementary School
- Tennessee Middle School
- Tennessee High School
Utilities
- Central Air
- Heat Pump System
Community Details
- No Home Owners Association
- Robins Meadow Subdivision
- FHA/VA Approved Complex
Listing and Financial Details
- Assessor Parcel Number 021c H 005.00
Map
Home Values in the Area
Average Home Value in this Area
Tax History
| Year | Tax Paid | Tax Assessment Tax Assessment Total Assessment is a certain percentage of the fair market value that is determined by local assessors to be the total taxable value of land and additions on the property. | Land | Improvement |
|---|---|---|---|---|
| 2024 | -- | $42,875 | $6,900 | $35,975 |
| 2023 | $1,884 | $42,875 | $6,900 | $35,975 |
| 2022 | $1,884 | $42,875 | $6,900 | $35,975 |
| 2021 | $1,883 | $42,875 | $6,900 | $35,975 |
| 2020 | $1,679 | $42,875 | $6,900 | $35,975 |
| 2019 | $1,679 | $35,475 | $4,025 | $31,450 |
| 2018 | $1,672 | $35,475 | $4,025 | $31,450 |
| 2017 | $1,672 | $35,475 | $4,025 | $31,450 |
| 2016 | $1,756 | $36,400 | $4,025 | $32,375 |
| 2014 | $1,658 | $36,400 | $0 | $0 |
Property History
| Date | Event | Price | Change | Sq Ft Price |
|---|---|---|---|---|
| 05/26/2025 05/26/25 | For Sale | $349,900 | -- | $215 / Sq Ft |
Purchase History
| Date | Type | Sale Price | Title Company |
|---|---|---|---|
| Warranty Deed | $115,000 | -- |
Mortgage History
| Date | Status | Loan Amount | Loan Type |
|---|---|---|---|
| Open | $120,000 | No Value Available |
Similar Homes in Bristol, TN
Source: Tennessee/Virginia Regional MLS
MLS Number: 9980753
APN: 021C-H-005.00
- 1415 E Mary St
- 416 Mockingbird Rd
- 216 Forest Hills Dr
- 115 Esther St
- 1430 E Cedar St
- 209 Ruth St
- Tbd Edgefield Rd
- 204 Elizabeth St
- 216 Edgewood Rd
- 226 Delaney St
- 121 Hermitage Dr
- 1805 King College Rd Unit E6
- 416 Crestfield Dr
- 1325 Rock Rose Rd
- Tbd King College Rd
- 00 King College Rd
- 605 Redstone Dr Unit 22
- 605 Redstone Dr Unit 24
- 1209 Golf St
- 420 Brookwood Dr
![266_Booher_Rd-1[1]](https://images.homes.com/listings/102/3207779334-798133891/266-booher-rd-bristol-tn-primaryphoto.jpg)
![266_Booher_Rd-2[1]](https://images.homes.com/listings/214/4207779334-798133891/266-booher-rd-bristol-tn-buildingphoto-2.jpg)
