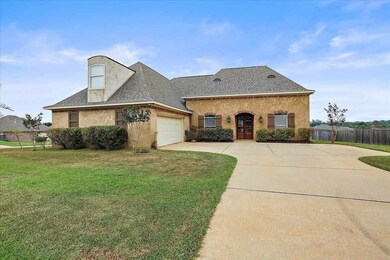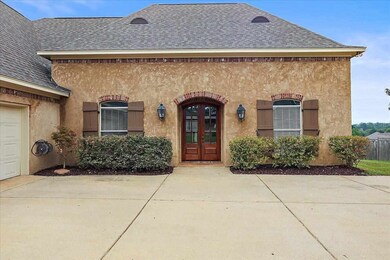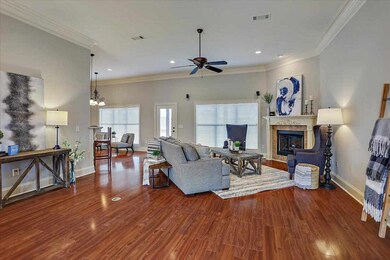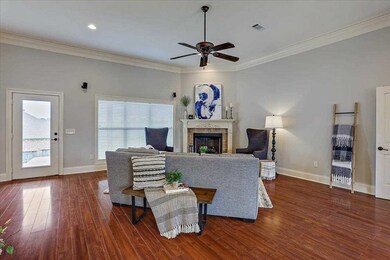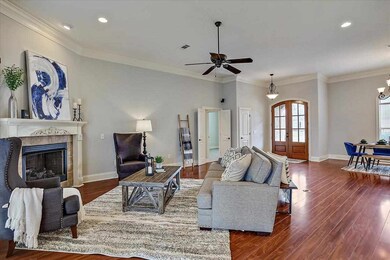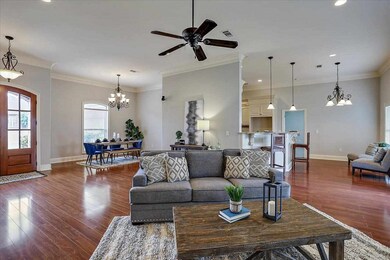
Estimated Value: $345,000 - $380,960
Highlights
- Multiple Fireplaces
- Acadian Style Architecture
- High Ceiling
- Pearl Lower Elementary School Rated A
- Corner Lot
- Community Pool
About This Home
As of December 2021Have you been looking for a well-built home in a desirable location? If so, this is the home for you. With 4 Bedrooms, 3 Full Bathrooms, and approximately 2469 square feet, this spacious home will leave you with space to spare. Throughout this home, you will notice the quality craftsmanship and remarkable design ideas utilized in every room. As you enter the front door, you will be drawn to the tall ceilings and the large living space. The kitchen includes an abundance of cabinet and counter space, a gas cooktop, built-in oven, and granite countertops. This split plan layout features a large master suite which features the perfectly-sized bedroom, a roomy master bath with a huge tub, separate shower, double vanities, and a massive walk-in closet! On the opposite end of the home you will find 2 bedrooms and a full bath. The only room upstairs is the 4th bedroom with a private full bathroom. Fresh paint inside and out was just completed and new carpet in the bedrooms was just installed! Out back there is a large covered patio with brick pavers and a fully fenced yard. This home is located in the highly sought after Patrick Farms subdivision which is a beautifully maintained Golf Course Community that offers easy access to I-20! The Patrick Farms Pool is located only a few houses away! Call your REALTOR today to schedule a private showing!
Last Agent to Sell the Property
Havard Real Estate Group, LLC License #B22193 Listed on: 10/15/2021
Home Details
Home Type
- Single Family
Est. Annual Taxes
- $4,797
Year Built
- Built in 2009
Lot Details
- 0.33 Acre Lot
- Privacy Fence
- Wood Fence
- Back Yard Fenced
- Corner Lot
HOA Fees
- $15 Monthly HOA Fees
Parking
- 2 Car Garage
- Garage Door Opener
Home Design
- Acadian Style Architecture
- Brick Exterior Construction
- Slab Foundation
- Architectural Shingle Roof
- Concrete Perimeter Foundation
Interior Spaces
- 2,469 Sq Ft Home
- 1.5-Story Property
- High Ceiling
- Ceiling Fan
- Multiple Fireplaces
- Vinyl Clad Windows
- Storage
- Fire and Smoke Detector
Kitchen
- Eat-In Kitchen
- Electric Oven
- Gas Cooktop
- Recirculated Exhaust Fan
- Microwave
- Dishwasher
- Disposal
Flooring
- Carpet
- Laminate
- Ceramic Tile
Bedrooms and Bathrooms
- 4 Bedrooms
- Walk-In Closet
- 3 Full Bathrooms
- Double Vanity
- Soaking Tub
Outdoor Features
- Patio
Schools
- Pearl Lower Elementary School
- Pearl Middle School
- Pearl High School
Utilities
- Central Heating and Cooling System
- Heating System Uses Natural Gas
- Gas Water Heater
Listing and Financial Details
- Assessor Parcel Number G08C000006 00330
Community Details
Overview
- Patrick Farms Subdivision
Recreation
- Community Pool
Ownership History
Purchase Details
Similar Homes in Pearl, MS
Home Values in the Area
Average Home Value in this Area
Purchase History
| Date | Buyer | Sale Price | Title Company |
|---|---|---|---|
| Gladney Kerri L | -- | -- |
Mortgage History
| Date | Status | Borrower | Loan Amount |
|---|---|---|---|
| Open | Jones Shepard Lesal | $22,464 | |
| Closed | Jones Shemente Lesal | $31,827 | |
| Previous Owner | Hudson Tommy L | $213,235 |
Property History
| Date | Event | Price | Change | Sq Ft Price |
|---|---|---|---|---|
| 12/17/2021 12/17/21 | Sold | -- | -- | -- |
| 11/03/2021 11/03/21 | Pending | -- | -- | -- |
| 09/30/2021 09/30/21 | For Sale | $349,900 | 0.0% | $142 / Sq Ft |
| 05/08/2017 05/08/17 | Rented | $2,100 | -4.5% | -- |
| 05/08/2017 05/08/17 | Under Contract | -- | -- | -- |
| 04/20/2017 04/20/17 | For Rent | $2,200 | -- | -- |
Tax History Compared to Growth
Tax History
| Year | Tax Paid | Tax Assessment Tax Assessment Total Assessment is a certain percentage of the fair market value that is determined by local assessors to be the total taxable value of land and additions on the property. | Land | Improvement |
|---|---|---|---|---|
| 2024 | $2,971 | $26,165 | $0 | $0 |
| 2023 | $2,937 | $25,895 | $0 | $0 |
| 2022 | $2,899 | $25,895 | $0 | $0 |
| 2021 | $4,798 | $38,843 | $0 | $0 |
| 2020 | $4,798 | $38,843 | $0 | $0 |
| 2019 | $4,352 | $34,461 | $0 | $0 |
| 2018 | $4,283 | $34,461 | $0 | $0 |
| 2017 | $4,283 | $34,461 | $0 | $0 |
| 2016 | $4,036 | $33,831 | $0 | $0 |
| 2015 | $4,036 | $33,831 | $0 | $0 |
| 2014 | $2,342 | $22,554 | $0 | $0 |
| 2013 | -- | $22,554 | $0 | $0 |
Agents Affiliated with this Home
-
Derek Havard

Seller's Agent in 2021
Derek Havard
Havard Real Estate Group, LLC
(601) 672-8147
340 Total Sales
-
Hartley Havard

Seller Co-Listing Agent in 2021
Hartley Havard
Havard Real Estate Group, LLC
(601) 260-2127
245 Total Sales
-
Dominique Beasley

Buyer's Agent in 2021
Dominique Beasley
Opulent Keys
(601) 896-3742
119 Total Sales
-
Adam Savage

Seller's Agent in 2017
Adam Savage
Trihelm Properties
(601) 953-8271
11 Total Sales
Map
Source: MLS United
MLS Number: 1344586
APN: G08C-000006-00330
- 265 Clubview Cir
- 595 Westfield Dr
- 585 Clubhouse Dr
- 312 Grandview Ct
- 710 Sweetwater Dr
- 441 Wildberry Cir
- 407 Patrick Farms Dr
- 414 Patrick Farms Dr
- 990 Clubhouse Dr
- 545 Westfield Dr
- 540 Patrick Farms Dr
- 538 Patrick Farms Dr
- 536 Patrick Farms Dr
- 534 Patrick Farms Dr
- 532 Patrick Farms Dr
- 530 Patrick Farms Dr
- 136 Greenfield Ln
- 0 Willeaner Dr Unit 4084139
- 220 Village Cove
- 642 Westfield Dr
- 266 Clubview Cir
- 266 Clubview Dr
- 264 Clubview Cir Unit (Lot 34)
- 264 Clubview Cir
- 210 Clubview Cir
- 206 Clubview Cir
- 206 Clubview Cir Unit (Lot 2)
- 207 Clubview Cir
- 207 Clubview Cir Unit (Lot 32)
- 258 Clubview Cir
- 258 Clubview Cir
- 265 Clubview Cir Unit Lot 3
- 209 Clubview Cir
- 209 Clubview Cir Unit (LOT 31)
- 1839 Clubview Cir Unit , (Lot 31)
- 1839 Clubview Cir
- 302 Clubview Cove Unit Lot 53
- 302 Clubview Cove Unit Lot 53
- 302 Clubview Cove
- 212 Clubview Cir

