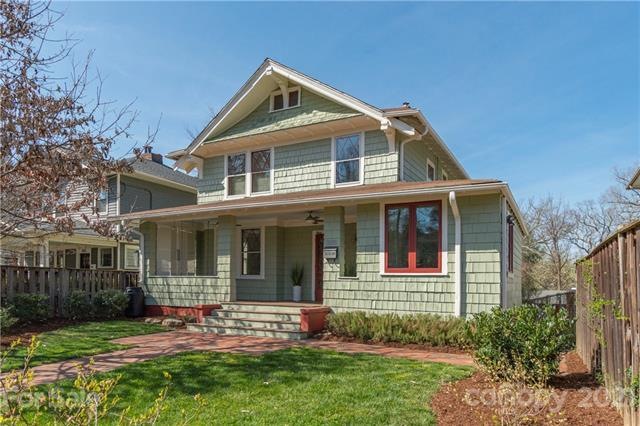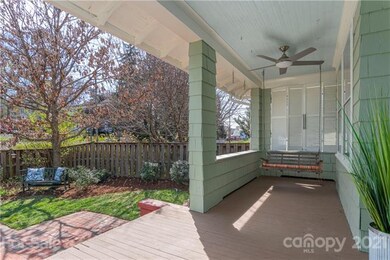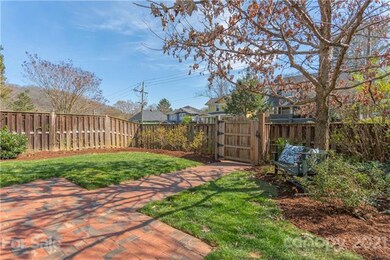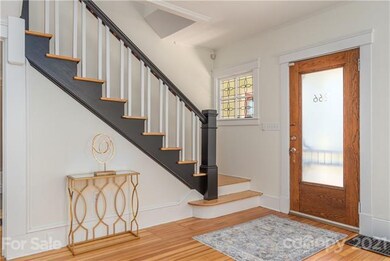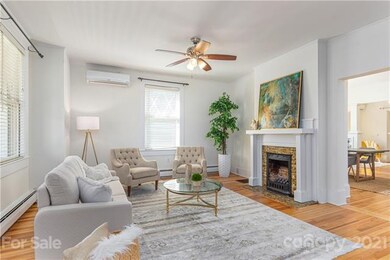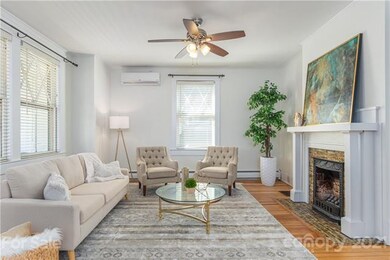
266 Hillside St Asheville, NC 28801
North Asheville NeighborhoodHighlights
- Spa
- Arts and Crafts Architecture
- Attic
- Asheville High Rated A-
- Wood Flooring
- Fireplace
About This Home
As of December 2024Charming, light-filled home located walking distance from downtown Asheville boasts plenty of room for the whole family to enjoy! Built in 1915 and updated for optimal modern comfort, including recent exterior & interior paint, this 5-bedroom/3-bathroom oasis features heart pine floors, a sprawling open kitchen w/SS appliances and abundant storage, a mudroom w/ add'l storage, a home office w/outside access, an owners' suite on main, and driveway w/room for add'l cars! With unbeatable amenities that include a hot tub, built-in bookshelves, two gas FP's, a yoga/exercise room, and a basement garage & workshop space, this home has something special for everyone. Relax on the front porch overlooking fenced yard and charming residential street, host friends and family on the back screened porch, or enjoy the mountain weather in the backyard, which has ready-made raised beds for gardening! Don’t miss the chance to claim this one-of-a-kind property located only half a mile away from downtown.
Last Agent to Sell the Property
Asheville Realty Group License #254446 Listed on: 04/01/2021
Home Details
Home Type
- Single Family
Year Built
- Built in 1915
Home Design
- Arts and Crafts Architecture
Interior Spaces
- Fireplace
- Window Treatments
- Permanent Attic Stairs
- Breakfast Bar
Flooring
- Wood
- Tile
Bedrooms and Bathrooms
- Walk-In Closet
- 3 Full Bathrooms
Parking
- Attached Garage
- Workshop in Garage
- Shared Driveway
Additional Features
- Spa
- Level Lot
- Cable TV Available
Listing and Financial Details
- Assessor Parcel Number 9649-44-8970-00000
Ownership History
Purchase Details
Home Financials for this Owner
Home Financials are based on the most recent Mortgage that was taken out on this home.Purchase Details
Home Financials for this Owner
Home Financials are based on the most recent Mortgage that was taken out on this home.Purchase Details
Home Financials for this Owner
Home Financials are based on the most recent Mortgage that was taken out on this home.Purchase Details
Home Financials for this Owner
Home Financials are based on the most recent Mortgage that was taken out on this home.Purchase Details
Home Financials for this Owner
Home Financials are based on the most recent Mortgage that was taken out on this home.Purchase Details
Home Financials for this Owner
Home Financials are based on the most recent Mortgage that was taken out on this home.Similar Homes in Asheville, NC
Home Values in the Area
Average Home Value in this Area
Purchase History
| Date | Type | Sale Price | Title Company |
|---|---|---|---|
| Warranty Deed | $1,077,500 | None Listed On Document | |
| Warranty Deed | $1,077,500 | None Listed On Document | |
| Warranty Deed | $802,500 | None Available | |
| Deed | $401,000 | -- | |
| Warranty Deed | $388,000 | None Available | |
| Warranty Deed | $266,000 | None Available | |
| Quit Claim Deed | -- | -- |
Mortgage History
| Date | Status | Loan Amount | Loan Type |
|---|---|---|---|
| Open | $541,250 | New Conventional | |
| Closed | $541,250 | New Conventional | |
| Previous Owner | $173,900 | Credit Line Revolving | |
| Previous Owner | $548,250 | New Conventional | |
| Previous Owner | $76,999 | Credit Line Revolving | |
| Previous Owner | $310,400 | New Conventional | |
| Previous Owner | $263,200 | New Conventional | |
| Previous Owner | $252,700 | Fannie Mae Freddie Mac | |
| Previous Owner | $112,432 | Unknown | |
| Previous Owner | $89,900 | Unknown | |
| Previous Owner | $66,614 | Unknown |
Property History
| Date | Event | Price | Change | Sq Ft Price |
|---|---|---|---|---|
| 12/31/2024 12/31/24 | Sold | $1,077,500 | -5.1% | $432 / Sq Ft |
| 09/20/2024 09/20/24 | For Sale | $1,135,000 | +41.4% | $455 / Sq Ft |
| 04/30/2021 04/30/21 | Sold | $802,500 | +14.8% | $322 / Sq Ft |
| 04/02/2021 04/02/21 | Pending | -- | -- | -- |
| 04/01/2021 04/01/21 | For Sale | $699,000 | +74.3% | $281 / Sq Ft |
| 08/24/2012 08/24/12 | Sold | $401,000 | -6.5% | $161 / Sq Ft |
| 07/10/2012 07/10/12 | Pending | -- | -- | -- |
| 04/16/2012 04/16/12 | For Sale | $429,000 | -- | $172 / Sq Ft |
Tax History Compared to Growth
Tax History
| Year | Tax Paid | Tax Assessment Tax Assessment Total Assessment is a certain percentage of the fair market value that is determined by local assessors to be the total taxable value of land and additions on the property. | Land | Improvement |
|---|---|---|---|---|
| 2023 | $7,477 | $723,700 | $72,800 | $650,900 |
| 2022 | $7,217 | $723,700 | $0 | $0 |
| 2021 | $6,499 | $651,700 | $0 | $0 |
| 2020 | $5,917 | $548,900 | $0 | $0 |
| 2019 | $5,917 | $548,900 | $0 | $0 |
| 2018 | $5,917 | $548,900 | $0 | $0 |
| 2017 | $5,971 | $338,600 | $0 | $0 |
| 2016 | $4,161 | $338,600 | $0 | $0 |
| 2015 | $4,161 | $338,600 | $0 | $0 |
| 2014 | $4,111 | $338,600 | $0 | $0 |
Agents Affiliated with this Home
-
Angela Cullen

Seller's Agent in 2024
Angela Cullen
Nest Realty Asheville
(828) 275-9757
15 in this area
162 Total Sales
-
Andrea Battista
A
Buyer's Agent in 2024
Andrea Battista
Premier Sotheby’s International Realty
(828) 335-5553
1 in this area
11 Total Sales
-
Barbara Fiedler

Seller's Agent in 2021
Barbara Fiedler
Asheville Realty Group
(828) 450-6507
3 in this area
93 Total Sales
-
Jody Whitehurst

Buyer's Agent in 2021
Jody Whitehurst
Town and Mountain Realty
(919) 439-2105
4 in this area
139 Total Sales
-
Heidi DuBose

Seller's Agent in 2012
Heidi DuBose
Unique: A Real Estate Collective
(828) 280-8430
12 in this area
265 Total Sales
Map
Source: Canopy MLS (Canopy Realtor® Association)
MLS Number: CAR3724098
APN: 9649-44-8970-00000
- 109 N Liberty St Unit 7
- 297 Hillside St
- 110 Annandale Ave
- 9 Linden Ave
- 28 Robindale Ave
- 181 Merrimon Ave
- 59 Linden Ave
- 102 Holland St
- 54 Holland St
- 108 Woodrow Ave
- 16 Blair St
- 1 Sunset Pkwy Unit A
- 42 Lawrence Place
- 89 Woodrow Ave
- 19 Albemarle Rd
- 9 Aster Ct
- 1 Aster Ct
- 11 Aster Ct
- 7 Aster Ct
- 5 Aster Ct
