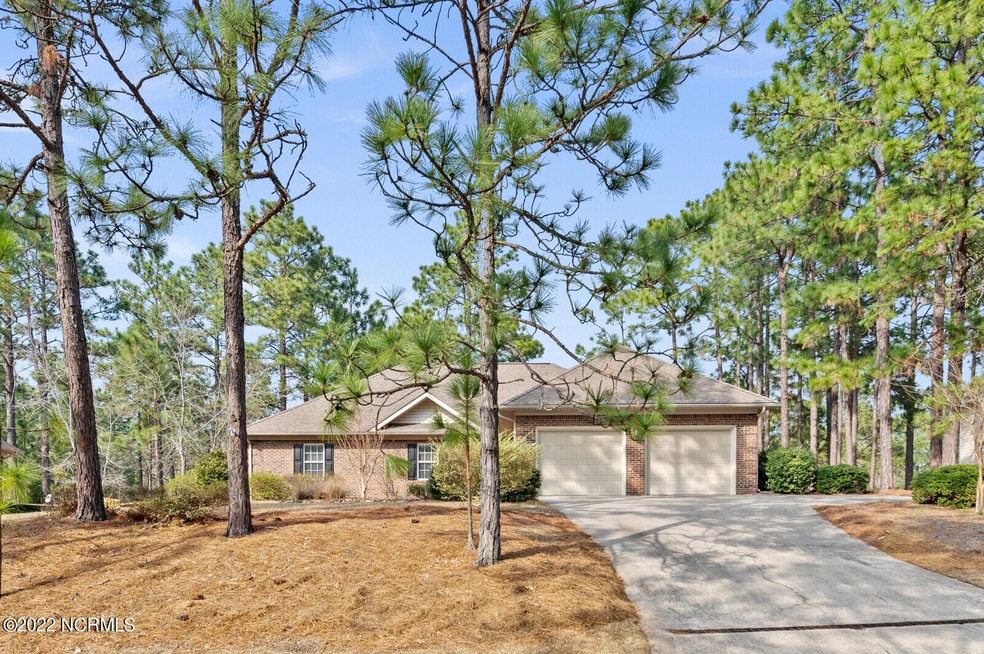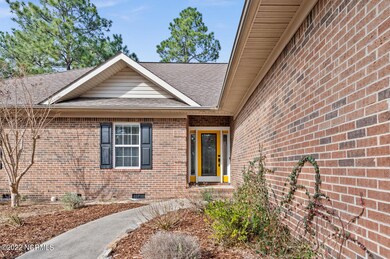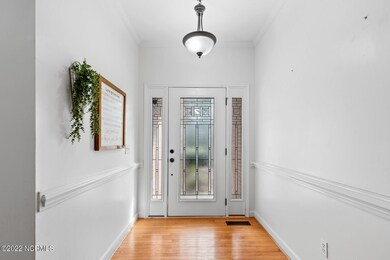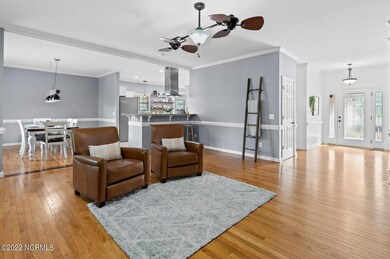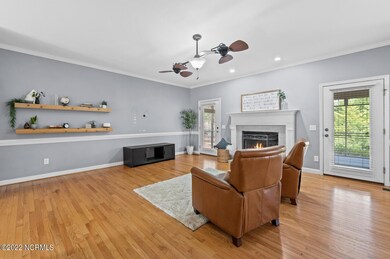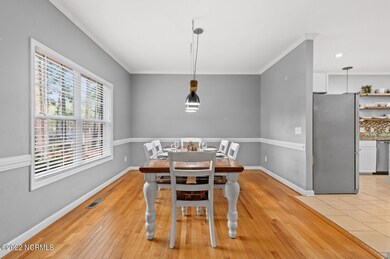
266 Juniper Creek Blvd Pinehurst, NC 28374
Highlights
- Wood Flooring
- 1 Fireplace
- Formal Dining Room
- Pinehurst Elementary School Rated A-
- No HOA
- Porch
About This Home
As of April 2022Welcome to 266 Juniper Creek Blvd! This open, bright, Pinehurst 6 home features 2,113 sq ft, 3 bedrooms, and 2.5 baths. You are greeted by a beautiful front door, open living area, dining room, and chef's kitchen w/breakfast nook, spacious island, granite countertops, pantry, and built-in drop zone. All appliances are stainless and stay with the home. Owner's suite is large, with dual, walk-in closets, soaking tub, double vanities, and roomy shower w/glass doors. This home's dedicated laundry room has a sink area with additional storage and closet too. Out back you will enjoy a large, screened porch that overlooks the back yard and an additional concrete patio for lounging, grilling, or just relaxing. This home is all brick with hardwood floors in the living areas and owners suite, and has an attached 2-car garage with extra room for storage and a workbench. Come, make yourself at home!
Home Details
Home Type
- Single Family
Est. Annual Taxes
- $2,416
Year Built
- Built in 1996
Lot Details
- 0.41 Acre Lot
- Lot Dimensions are 107x129x97x131
- Property is zoned R10
Home Design
- Brick Exterior Construction
- Composition Roof
- Aluminum Siding
- Stick Built Home
Interior Spaces
- 2,113 Sq Ft Home
- 1-Story Property
- Tray Ceiling
- Ceiling Fan
- 1 Fireplace
- Blinds
- Formal Dining Room
- Crawl Space
- Fire and Smoke Detector
Kitchen
- Stove
- Range Hood
- Dishwasher
- Disposal
Flooring
- Wood
- Carpet
- Tile
Bedrooms and Bathrooms
- 3 Bedrooms
- Walk-In Closet
- Walk-in Shower
Parking
- 2 Car Attached Garage
- Driveway
Outdoor Features
- Screened Patio
- Porch
Utilities
- Forced Air Heating and Cooling System
- Heat Pump System
- Propane
- Electric Water Heater
- Fuel Tank
Community Details
- No Home Owners Association
- Pinehurst No. 6 Subdivision
Listing and Financial Details
- Assessor Parcel Number 00025369
Ownership History
Purchase Details
Home Financials for this Owner
Home Financials are based on the most recent Mortgage that was taken out on this home.Purchase Details
Home Financials for this Owner
Home Financials are based on the most recent Mortgage that was taken out on this home.Purchase Details
Home Financials for this Owner
Home Financials are based on the most recent Mortgage that was taken out on this home.Purchase Details
Home Financials for this Owner
Home Financials are based on the most recent Mortgage that was taken out on this home.Purchase Details
Home Financials for this Owner
Home Financials are based on the most recent Mortgage that was taken out on this home.Similar Homes in the area
Home Values in the Area
Average Home Value in this Area
Purchase History
| Date | Type | Sale Price | Title Company |
|---|---|---|---|
| Warranty Deed | $411,000 | New Title Company Name | |
| Deed | -- | Morton Tempestt | |
| Warranty Deed | $285,000 | None Available | |
| Warranty Deed | $260,000 | Attorney | |
| Warranty Deed | $235,000 | None Available |
Mortgage History
| Date | Status | Loan Amount | Loan Type |
|---|---|---|---|
| Open | $375,078 | VA | |
| Previous Owner | $291,555 | VA | |
| Previous Owner | $268,476 | VA | |
| Previous Owner | $240,170 | New Conventional | |
| Previous Owner | $235,000 | New Conventional |
Property History
| Date | Event | Price | Change | Sq Ft Price |
|---|---|---|---|---|
| 04/19/2022 04/19/22 | Sold | $411,000 | +5.4% | $195 / Sq Ft |
| 03/14/2022 03/14/22 | Pending | -- | -- | -- |
| 03/11/2022 03/11/22 | For Sale | $389,900 | +36.8% | $185 / Sq Ft |
| 03/13/2020 03/13/20 | Sold | $285,000 | 0.0% | $135 / Sq Ft |
| 02/12/2020 02/12/20 | Pending | -- | -- | -- |
| 11/21/2019 11/21/19 | For Sale | $285,000 | +9.7% | $135 / Sq Ft |
| 06/23/2015 06/23/15 | Sold | $259,900 | -- | $121 / Sq Ft |
Tax History Compared to Growth
Tax History
| Year | Tax Paid | Tax Assessment Tax Assessment Total Assessment is a certain percentage of the fair market value that is determined by local assessors to be the total taxable value of land and additions on the property. | Land | Improvement |
|---|---|---|---|---|
| 2024 | $2,490 | $434,870 | $70,000 | $364,870 |
| 2023 | $2,598 | $434,870 | $70,000 | $364,870 |
| 2022 | $2,135 | $255,710 | $40,000 | $215,710 |
| 2021 | $2,212 | $255,710 | $40,000 | $215,710 |
| 2020 | $2,189 | $255,710 | $40,000 | $215,710 |
| 2019 | $2,189 | $255,710 | $40,000 | $215,710 |
| 2018 | $1,938 | $242,240 | $35,000 | $207,240 |
| 2017 | $1,914 | $242,240 | $35,000 | $207,240 |
| 2015 | $1,877 | $242,240 | $35,000 | $207,240 |
| 2014 | $1,844 | $240,990 | $39,700 | $201,290 |
| 2013 | -- | $240,990 | $39,700 | $201,290 |
Agents Affiliated with this Home
-
K
Buyer's Agent in 2022
KRISTEN MORACCO
Everything Pines Partners LLC
(303) 475-1953
191 Total Sales
-
A
Seller's Agent in 2020
Alex Reed
Better Homes and Gardens Real Estate Lifestyle Property Partners
-

Buyer's Agent in 2020
Jessica Rowan
Realty World Properties of the Pines
(910) 585-5438
55 Total Sales
-
H
Seller's Agent in 2015
HSP REALTY GROUP POWERED BY EXP REALTY
HSP Realty Group
(910) 692-8088
5 Total Sales
-
T
Buyer's Agent in 2015
Tracy Hughes
ERA Strother RE #5
Map
Source: Hive MLS
MLS Number: 100316508
APN: 8563-08-78-9253
- 241 Juniper Creek Blvd
- 3 Clarendon Ln Unit 14
- 4 Brunswick Ln
- 16 Overpeck Ln
- 14 La Quinta Loop
- 294 Juniper Creek Blvd
- 38 Pinebrook Dr
- 6 Overpeck Ln
- 39 Deerwood Ln Unit 14
- 6 Raintree Ct
- 39 Bedford Cir
- 0 Brookside Rd
- 12 Deerwood Ln
- 312 Juniper Creek Blvd
- 17 St Georges Dr
- 7 Ridgeland St
- 3 Ridgeland St
- 79 Deerwood
- 8 Driving Range Rd
- 6 Driving Range Rd
