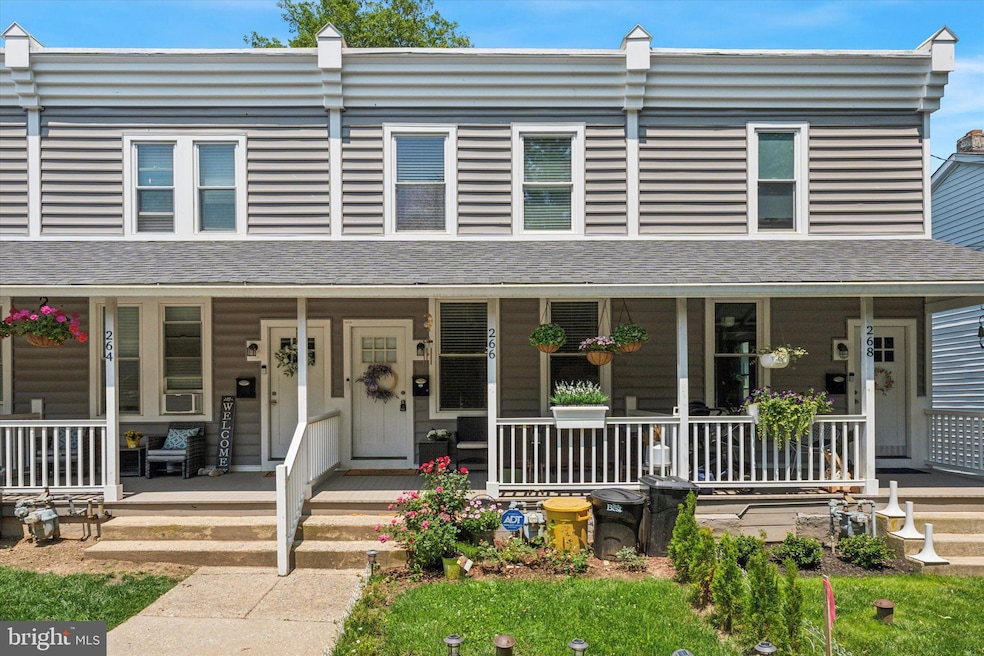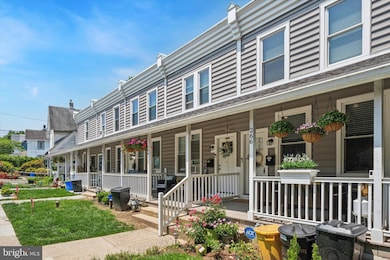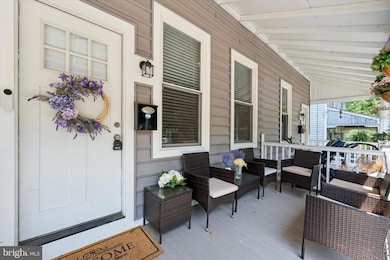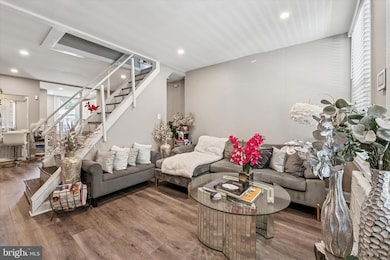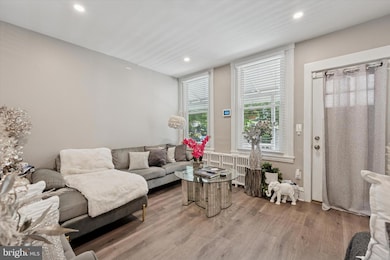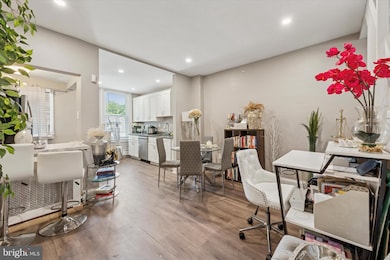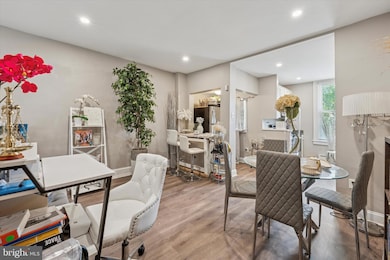266 N Aberdeen Ave Wayne, PA 19087
Wayne NeighborhoodHighlights
- Open Floorplan
- Colonial Architecture
- Formal Dining Room
- Wayne Elementary School Rated A+
- No HOA
- 2-minute walk to Cowan Park
About This Home
Welcome to this move-in-ready townhome in one of Wayne’s most walkable neighborhoods. This fully updated 2 bedroom, 1 bath home is fully updated offering modern wide plank wood flooring, a sunlit living room and neutral palette that flows seamlessly throughout. The kitchen is well designed with shaker style white cabinets, quartz countertops, stainless steel appliances and a convenient pass through window to the dining room -perfect for entertaining. On the second floor are two spacious bedrooms and hall bath with dual sink vanity and plenty of cabinet space for storage. The full walkout basement includes laundry and provides additional storage along with access to the fenced in backyard with patio for grilling and grassy area for gardening. This quiet street is just steps from Cowan Park and convenient to all the shopping and amenities Wayne has to offer. Located in the prestigious Radnor school district and just 25 minutes from Center City.
Townhouse Details
Home Type
- Townhome
Year Built
- Built in 1940 | Remodeled in 2019
Parking
- On-Street Parking
Home Design
- Colonial Architecture
- Stone Foundation
- Plaster Walls
- Asphalt Roof
- Vinyl Siding
- Stucco
Interior Spaces
- Property has 2 Levels
- Open Floorplan
- Recessed Lighting
- Double Pane Windows
- Vinyl Clad Windows
- Insulated Doors
- Living Room
- Formal Dining Room
- Vinyl Flooring
Kitchen
- Gas Oven or Range
- Built-In Microwave
- Dishwasher
- Stainless Steel Appliances
Bedrooms and Bathrooms
- 2 Bedrooms
- 1 Full Bathroom
Laundry
- Laundry Room
- Dryer
- Washer
Unfinished Basement
- Walk-Out Basement
- Basement Fills Entire Space Under The House
- Laundry in Basement
Outdoor Features
- Patio
- Porch
Schools
- Radnor High School
Utilities
- Cooling System Utilizes Natural Gas
- Hot Water Heating System
- Water Holding Tank
- Electric Water Heater
- Private Sewer
Additional Features
- Energy-Efficient Windows
- Suburban Location
Listing and Financial Details
- Residential Lease
- Security Deposit $2,575
- Tenant pays for all utilities
- 12-Month Min and 24-Month Max Lease Term
- Available 6/5/25
- Assessor Parcel Number 36-01-00023-04
Community Details
Overview
- No Home Owners Association
- North Wayne Subdivision
Pet Policy
- No Pets Allowed
Map
Source: Bright MLS
MLS Number: PADE2091756
- 254 N Aberdeen Ave
- 124 Poplar Ave
- 305 E Beechtree Ln
- 317 E Beechtree Ln
- 307 Walnut Ave
- 313 E Beechtree Ln
- 1052 Eagle Rd
- 314 Midland Ave
- 5 MODEL HOME Walnut Ave
- 16 Fariston Rd
- 544 N Wayne Ave
- 431 Eagle Rd Unit 16
- 413 Eagle Rd Unit 7
- 458 Huston Rd
- 309 Conestoga Rd
- 19 Farm Rd
- 221 S Aberdeen Ave
- Lot 1A Iven Ave
- 21 Greythorne Woods Cir Unit 21
- 280 Deepdale Rd
- 231 Plant Ave
- 434 Saint Davids Ave
- 421 E Lancaster Ave
- 430 E Lancaster Ave
- 505 E Lancaster Ave
- 412 N Wayne Ave Unit 104
- 105 Runnymede Ave
- 121 Francis Ave
- 119 Francis Ave
- 431 Eagle Rd Unit 16
- 141 W Wayne Ave
- 500 E Lancaster Ave Unit 103C
- 128 Bloomingdale Ave Unit 128-B
- 250-290 Iven Ave
- 284 Iven Ave Unit 1B-294-2C
- 284 Iven Ave Unit 1B-270-1B
- 284 Iven Ave Unit 2B-290-3A
- 284 Iven Ave Unit 1B-272-1C
- 284 Iven Ave Unit 1B-270-2C
- 284 Iven Ave Unit 2B-252-2A
