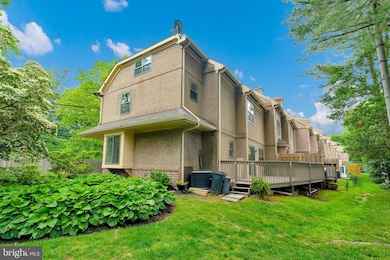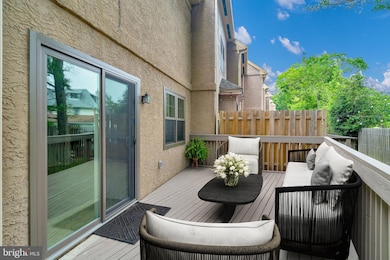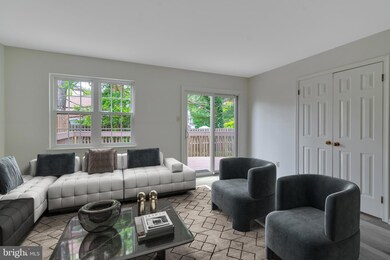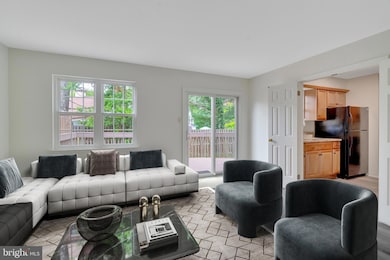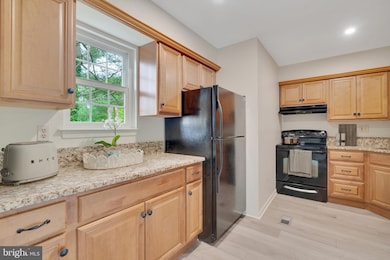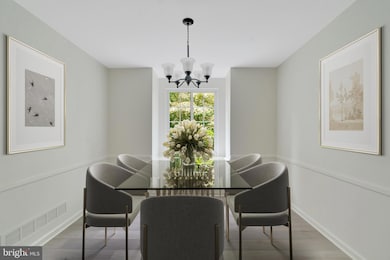431 Eagle Rd Unit 16 Wayne, PA 19087
Wayne NeighborhoodHighlights
- Colonial Architecture
- 1 Fireplace
- Heat Pump System
- Wayne Elementary School Rated A+
- Central Air
About This Home
Rental Walk-to-Wayne! RENTSPREE LINK :
Move-in ready, townhome in the desirable Eagle Crossing community in Wayne, PA. As an end unit, spacious and airy light-filled rooms with windows on all three sides. This beautifully updated townhome offers over 2,000 square feet of versatile living space in the heart of Radnor Township, one of the most sought-after areas on the Main Line. Recent improvements include: Brand new Anderson Windows throughout the entire three floor home and a sliding glass door on first main level to the outdoor deck. New Avalon Plank Vinyl Flooring. The entire house has been freshly painted. With a new roof installed in 2023. Step inside to find a thoughtfully designed layout. Come relax and enjoy cooking in the beautiful kitchen. The spacious living room is anchored by a cozy fireplace and sliding glass doors open to a private patio, ideal for grilling or relaxing outdoors. The first floor also includes an updated powder room for guests and everyday convenience. Upstairs, you’ll find three generously sized bedrooms offering both comfort and privacy. The third-floor offers an additional large bedroom or a flexible space perfect for a home office, creative studio or guest area.
The basement offers tremendous storage and laundry area. Award-winning Radnor Township schools. HOA covers all landscaping, snow removal, and other exterior/grounds maintenance. Great, low maintenance townhome within walking distance of train, shopping, restaurants, & parks in the charming village of Wayne! 431 Eagle Rd Unit #16 is truly move-in ready and a walk to Wayne tastefully updated property. Don’t miss your chance to rent a spacious, stylish townhome in one of the most well-loved neighborhoods on the Main Line. Available to purchase as well! Great investment opportunity! Schedule your private showing today. Apply to RENTSPREE LINK :
Listing Agent
Keller Williams Realty Devon-Wayne License #RS345323 Listed on: 06/28/2025

Townhouse Details
Home Type
- Townhome
Est. Annual Taxes
- $7,321
Year Built
- Built in 1983
Lot Details
- 871 Sq Ft Lot
HOA Fees
- $150 Monthly HOA Fees
Home Design
- Colonial Architecture
- Poured Concrete
- Concrete Perimeter Foundation
- Stucco
Interior Spaces
- 2,008 Sq Ft Home
- Property has 3 Levels
- 1 Fireplace
- Unfinished Basement
- Shelving
Bedrooms and Bathrooms
- 4 Bedrooms
Schools
- Radnor H High School
Utilities
- Central Air
- Heat Pump System
- Municipal Trash
Listing and Financial Details
- Residential Lease
- Security Deposit $4,000
- 24-Month Min and 36-Month Max Lease Term
- Available 6/29/25
- Assessor Parcel Number 36-01-00165-25
Community Details
Overview
- Association fees include snow removal
- Eagle Crossing Subdivision
Pet Policy
- No Pets Allowed
Map
Source: Bright MLS
MLS Number: PADE2093672
APN: 36-01-00165-25
- 413 Eagle Rd Unit 7
- 19 Farm Rd
- 544 N Wayne Ave
- 5 MODEL HOME Walnut Ave
- 541 W Beechtree Ln
- 124 Poplar Ave
- 307 Walnut Ave
- 79 Crestline Rd
- 16 Fariston Rd
- 113 Deepdale Rd
- 414 Radnor Rd
- 280 Deepdale Rd
- 229 Bloomingdale Ave Unit 1
- 234 E Beechtree Ln
- 775 N Wayne Ave
- 427 Radnor Street Rd
- 21 Greythorne Woods Cir Unit 21
- 309 Conestoga Rd
- 238 N Aberdeen Ave
- 76 Deepdale Rd
- 121 Francis Ave
- 119 Francis Ave
- 412 N Wayne Ave Unit 104
- 141 W Wayne Ave
- 128 Bloomingdale Ave Unit 128-B
- 388 W Lancaster Ave
- 105 Runnymede Ave
- 125 Gallagher Rd Unit 7
- 350 Morris Rd Unit 2
- 231 Plant Ave
- 266 N Aberdeen Ave
- 619 W Lancaster Ave
- 420 Morris Rd
- 421 Morris Rd
- 434 Saint Davids Ave
- 432 Strafford Ave
- 711 W Lancaster Ave Unit C
- 334 E Conestoga Rd
- 332 E Conestoga Rd
- 421 E Lancaster Ave

