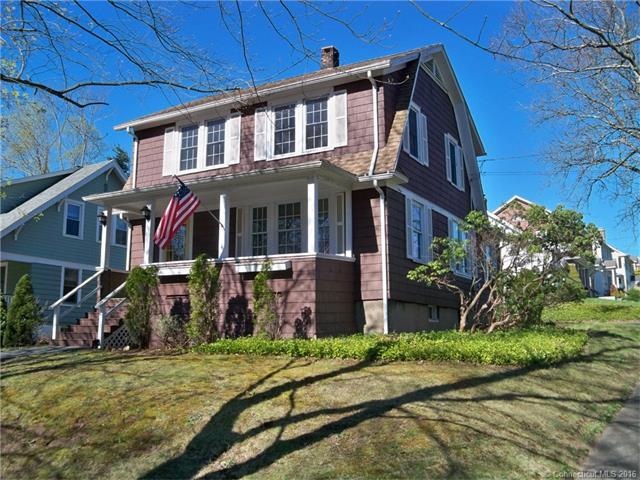
266 N Elm St Wallingford, CT 06492
Highlights
- Colonial Architecture
- Corner Lot
- 1 Car Detached Garage
- Attic
- No HOA
- Thermal Windows
About This Home
As of June 2018Walk to everything from this 1,456 sq. ft. 3 BR, 2 full Bath Colonial w/front porch! Applianced kitchen w/wood floors & breakfast bar & plenty of cabinet space! 1st flr Family Rm w/den, doesn't have a closet, but could be possible 4th BR! DR w/wood floors! Large Living Rm leads to front foyer w/2 closes & wonderful front porch! Full bath on 1st flr & 2nd full bath on 2nd floor w/3 BRs w/wood flrs! Updated windows! 1 car garage w/workshop! Subject to Probate Court approval.
Last Agent to Sell the Property
Dan Combs Real Estate License #REB.0751326 Listed on: 04/25/2016
Last Buyer's Agent
Lucille Trzcinski
Mainline New England Real Esta License #REB.0788923
Home Details
Home Type
- Single Family
Est. Annual Taxes
- $4,522
Year Built
- Built in 1930
Lot Details
- 4,792 Sq Ft Lot
- Corner Lot
Home Design
- Colonial Architecture
- Wood Siding
- Clap Board Siding
- Shingle Siding
Interior Spaces
- 1,456 Sq Ft Home
- Thermal Windows
- Unfinished Basement
- Basement Fills Entire Space Under The House
- Attic or Crawl Hatchway Insulated
Kitchen
- Oven or Range
- Dishwasher
Bedrooms and Bathrooms
- 3 Bedrooms
- 2 Full Bathrooms
Parking
- 1 Car Detached Garage
- Driveway
Outdoor Features
- Rain Gutters
- Porch
Schools
- Moses Y. Beach Elementary School
- Dag Hammarskjold Middle School
- Rock Hill Middle School
- Lyman Hall High School
Utilities
- Radiator
- Heating System Uses Oil
- Fuel Tank Located in Basement
- Cable TV Available
Community Details
- No Home Owners Association
Ownership History
Purchase Details
Home Financials for this Owner
Home Financials are based on the most recent Mortgage that was taken out on this home.Purchase Details
Home Financials for this Owner
Home Financials are based on the most recent Mortgage that was taken out on this home.Purchase Details
Purchase Details
Similar Home in the area
Home Values in the Area
Average Home Value in this Area
Purchase History
| Date | Type | Sale Price | Title Company |
|---|---|---|---|
| Warranty Deed | $223,000 | -- | |
| Warranty Deed | $223,000 | -- | |
| Executors Deed | -- | -- | |
| Executors Deed | -- | -- | |
| Warranty Deed | $175,000 | -- | |
| Warranty Deed | $175,000 | -- | |
| Warranty Deed | $99,000 | -- | |
| Warranty Deed | $99,000 | -- |
Mortgage History
| Date | Status | Loan Amount | Loan Type |
|---|---|---|---|
| Open | $178,400 | Purchase Money Mortgage | |
| Closed | $178,400 | New Conventional | |
| Previous Owner | $210,000 | New Conventional |
Property History
| Date | Event | Price | Change | Sq Ft Price |
|---|---|---|---|---|
| 06/04/2018 06/04/18 | Sold | $233,000 | -2.9% | $160 / Sq Ft |
| 02/12/2018 02/12/18 | For Sale | $239,900 | +14.2% | $165 / Sq Ft |
| 06/03/2016 06/03/16 | Sold | $210,000 | -6.6% | $144 / Sq Ft |
| 05/02/2016 05/02/16 | Pending | -- | -- | -- |
| 04/25/2016 04/25/16 | For Sale | $224,900 | -- | $154 / Sq Ft |
Tax History Compared to Growth
Tax History
| Year | Tax Paid | Tax Assessment Tax Assessment Total Assessment is a certain percentage of the fair market value that is determined by local assessors to be the total taxable value of land and additions on the property. | Land | Improvement |
|---|---|---|---|---|
| 2025 | $5,449 | $225,900 | $82,500 | $143,400 |
| 2024 | $4,811 | $156,900 | $72,800 | $84,100 |
| 2023 | $4,603 | $156,900 | $72,800 | $84,100 |
| 2022 | $4,556 | $156,900 | $72,800 | $84,100 |
| 2021 | $4,349 | $152,500 | $72,800 | $79,700 |
| 2020 | $4,805 | $164,600 | $77,900 | $86,700 |
| 2019 | $4,805 | $164,600 | $77,900 | $86,700 |
| 2018 | $4,714 | $164,600 | $77,900 | $86,700 |
| 2017 | $4,699 | $164,600 | $77,900 | $86,700 |
| 2016 | $4,591 | $164,600 | $77,900 | $86,700 |
| 2015 | $4,522 | $164,600 | $77,900 | $86,700 |
| 2014 | $4,426 | $164,600 | $77,900 | $86,700 |
Agents Affiliated with this Home
-
L
Seller's Agent in 2018
Lucille Trzcinski
Mainline New England Real Esta
-
S
Buyer Co-Listing Agent in 2018
Scott Henry
eXp Realty
-

Seller's Agent in 2016
Patrick Combs
Dan Combs Real Estate
(203) 671-0983
166 in this area
218 Total Sales
Map
Source: SmartMLS
MLS Number: N10120582
APN: WALL-000105-000000-000332
- 53 High St
- 50 High St
- 85 N Colony St
- 631 Center St
- 6 Ono Dr
- 714 Center St
- 54 Spring St
- 339 E Main St
- 28 Chester Ln
- 449 Judd Square Unit 449
- 9 Cheryl Ave
- 49 S Cherry St
- 452 Judd Square Unit 452
- 9 Grieb Rd
- 38 Sylvan Ave
- 51 Olde Village Cir Unit 51
- 2 Fern Ave Unit 13
- 18 Holly Ln
- 95 Parsons St
- 261 Ivy St
