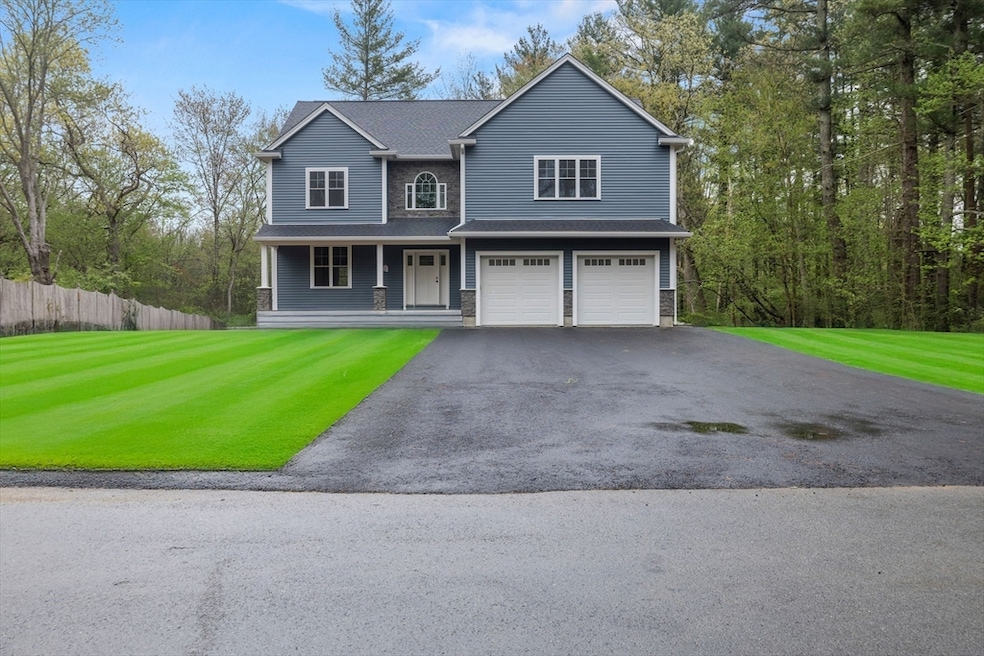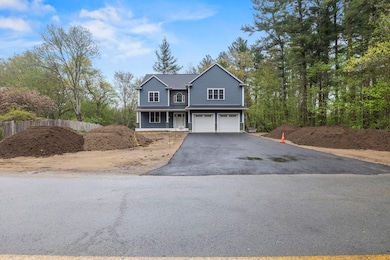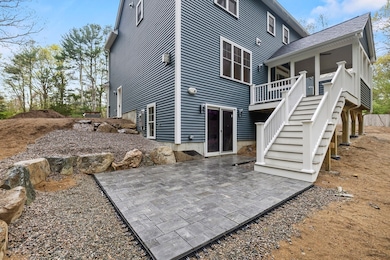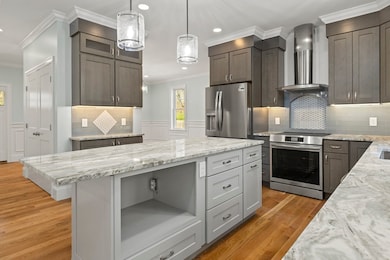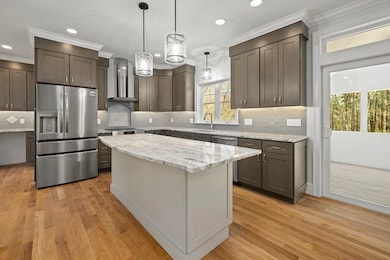
266 Old Taunton Ave Norton, MA 02766
Estimated payment $6,261/month
Highlights
- Golf Course Community
- Custom Closet System
- Deck
- Open Floorplan
- Colonial Architecture
- Property is near public transit
About This Home
Stunning New Construction in Norton MA! This 4 Bed, 2.5 Bath, 2600 sq ft home sits on 4.3 private wooded acres. Features high-end details: 9ft ceilings, gleaming hardwood floors, glass shower doors, a cozy gas fireplace & an oversized two car garage that is plumbed for heating. Entertainer's dream kitchen with large island, beautiful tile accents and open concept to living room, dining room and pantry w/ wet bar & wine cooler. Enjoy outdoor living on the composite deck or in the 3-season porch. A full walk-out basement w/ patio and walk up attic offers huge expansion potential. Quality craftsmanship throughout. Don't miss this exceptional property!
Co-Listing Agent
Daniel Kelleher
Keller Williams Elite
Home Details
Home Type
- Single Family
Year Built
- Built in 2025
Lot Details
- 4.3 Acre Lot
- Near Conservation Area
- Level Lot
- Wooded Lot
Parking
- 2 Car Attached Garage
- Oversized Parking
- Garage Door Opener
- Driveway
- Open Parking
- Off-Street Parking
Home Design
- Colonial Architecture
- Craftsman Architecture
- Frame Construction
- Blown Fiberglass Insulation
- Shingle Roof
- Concrete Perimeter Foundation
Interior Spaces
- 2,619 Sq Ft Home
- Open Floorplan
- Wet Bar
- Chair Railings
- Crown Molding
- Ceiling Fan
- Recessed Lighting
- Decorative Lighting
- Light Fixtures
- Insulated Windows
- Picture Window
- Sliding Doors
- Insulated Doors
- Living Room with Fireplace
- Dining Area
- Bonus Room
- Attic Access Panel
Kitchen
- Breakfast Bar
- Range with Range Hood
- Microwave
- ENERGY STAR Qualified Refrigerator
- Plumbed For Ice Maker
- ENERGY STAR Qualified Dishwasher
- Wine Refrigerator
- Wine Cooler
- Kitchen Island
- Solid Surface Countertops
Flooring
- Wood
- Concrete
- Ceramic Tile
Bedrooms and Bathrooms
- 4 Bedrooms
- Primary bedroom located on second floor
- Custom Closet System
- Dual Closets
- Walk-In Closet
- Dual Vanity Sinks in Primary Bathroom
- Soaking Tub
- Bathtub with Shower
- Bathtub Includes Tile Surround
- Separate Shower
Laundry
- Laundry on upper level
- Sink Near Laundry
- Washer and Electric Dryer Hookup
Basement
- Walk-Out Basement
- Basement Fills Entire Space Under The House
- Interior and Exterior Basement Entry
Outdoor Features
- Deck
- Enclosed patio or porch
Location
- Property is near public transit
- Property is near schools
Utilities
- Forced Air Heating and Cooling System
- 2 Cooling Zones
- 2 Heating Zones
- Heating System Uses Propane
- 220 Volts
- 200+ Amp Service
- Tankless Water Heater
- Private Sewer
- High Speed Internet
Listing and Financial Details
- Home warranty included in the sale of the property
Community Details
Recreation
- Golf Course Community
- Jogging Path
- Bike Trail
Additional Features
- No Home Owners Association
- Shops
Map
Home Values in the Area
Average Home Value in this Area
Property History
| Date | Event | Price | Change | Sq Ft Price |
|---|---|---|---|---|
| 05/07/2025 05/07/25 | For Sale | $949,900 | -- | $363 / Sq Ft |
About the Listing Agent

Contact Team Kelleher Residential and Commercial sales.
Licensed in Ma & RI. MLS PIN, RIRealtors, & CCI AOR
Daniel Kelleher 617-851-0150 Cell
Joshua Kelleher 508-431-7272 Cell
Team Kelleher 508-622-8883 Office
Team's Other Listings
Source: MLS Property Information Network (MLS PIN)
MLS Number: 73370967
- 196 Taunton Ave Unit A
- 4 Forest Ln
- 52 Crane St
- 97 Crane St
- 600 Crane Ave S
- 93 Country Way
- 3 Eileen Rd
- 5 Eileen Rd
- 58 Worcester St
- 39 Ice House Rd
- 82 Pine St
- 260 S Washington St
- 78 Pine St
- 16 Lloyd Cir Unit 30
- 28 Barrows St
- 1 Lloyd Cir Unit 44
- 20 Lloyd Cir Unit 32
- 15 Lloyd Cir Unit 37
- 18 Lloyd Cir Unit 31
- 9 Lloyd Cir Unit 40
