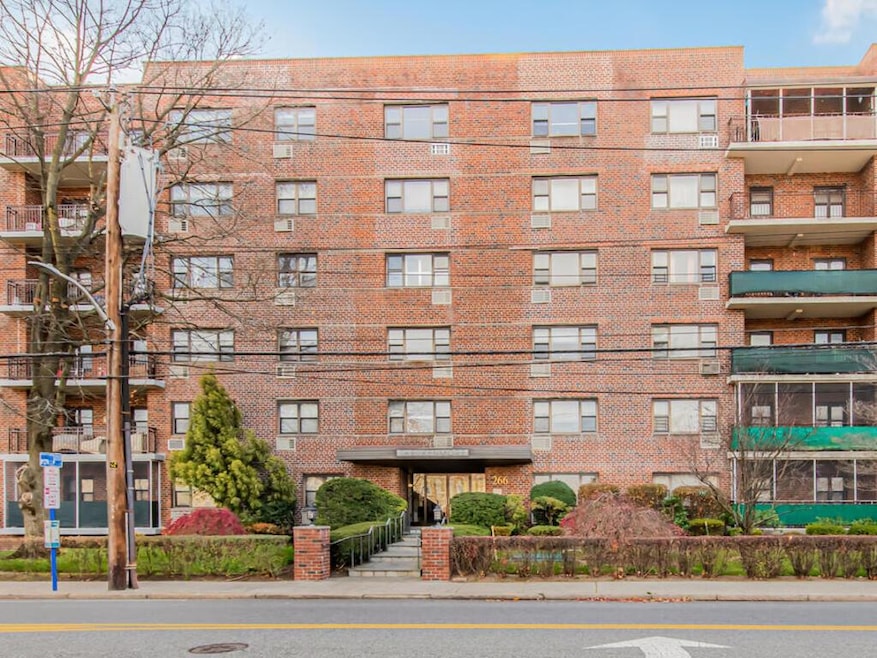
The Kenmore 266 Pelham Rd Unit 1A New Rochelle, NY 10805
Isle Of San Souci NeighborhoodHighlights
- Waterfront
- 1.18 Acre Lot
- Views
- New Rochelle High School Rated A-
- Stainless Steel Appliances
- Laundry Room
About This Home
As of July 2025Movie right in to this immaculate unit at The Kenmore. Beautifully renovated unit awaiting it's next occupant's arrival. Many upgrades/renovations throughout including granite countertops & stainless steel appliances, Dining area, Large living room & New bathroom. Beautiful parquet floors, crown molding and Recessed lights throughout. Water views from every window in the unit that simply cannot be done justice from the photos. This is probably the most convenient unit to get to as it's the first one you see as soon as you enter through that lobby door, no need for stairs or the elevator. Conveniently located minutes away from schools, shops and public transportation, you can't lose with living at The Kenmore. Come grab a Slice of the vastly growing city of New Rochelle. RUN don't walk to see this unit today!
Last Agent to Sell the Property
eXp Realty Brokerage Phone: 888-276-0630 License #10401305762 Listed on: 12/09/2024

Property Details
Home Type
- Co-Op
Year Built
- Built in 1959
Lot Details
- 1.18 Acre Lot
- Waterfront
Parking
- 1 Car Garage
Home Design
- 700 Sq Ft Home
- Brick Exterior Construction
Bedrooms and Bathrooms
- 1 Bedroom
- 1 Full Bathroom
Schools
- Trinity Elementary School
- Isaac E Young Middle School
- New Rochelle High School
Utilities
- Cooling System Mounted To A Wall/Window
- Heating System Uses Natural Gas
- Radiant Heating System
- Water Heater
Additional Features
- Stainless Steel Appliances
- Laundry Room
- Property Views
- Basement
Listing and Financial Details
- Assessor Parcel Number 1000-000-002-00401-000-0001
Community Details
Overview
- Association fees include heat, hot water
- 6-Story Property
Amenities
- Laundry Facilities
Pet Policy
- No Dogs Allowed
Similar Homes in New Rochelle, NY
Home Values in the Area
Average Home Value in this Area
Property History
| Date | Event | Price | Change | Sq Ft Price |
|---|---|---|---|---|
| 07/09/2025 07/09/25 | Sold | $199,999 | 0.0% | $286 / Sq Ft |
| 03/11/2025 03/11/25 | Pending | -- | -- | -- |
| 12/09/2024 12/09/24 | For Sale | $199,999 | +56.2% | $286 / Sq Ft |
| 08/25/2014 08/25/14 | Sold | $128,000 | -6.6% | $183 / Sq Ft |
| 06/03/2014 06/03/14 | Pending | -- | -- | -- |
| 05/12/2014 05/12/14 | For Sale | $137,021 | -- | $196 / Sq Ft |
Tax History Compared to Growth
Agents Affiliated with this Home
-
Manuel Galan

Seller's Agent in 2025
Manuel Galan
eXp Realty
(917) 599-8976
3 in this area
77 Total Sales
-
Andrew Freerks

Buyer's Agent in 2025
Andrew Freerks
Andrew J. Freerks
(917) 246-7750
1 in this area
18 Total Sales
-
Julia Mazza

Seller's Agent in 2014
Julia Mazza
Berkshire Hathaway Home Services
(914) 447-2243
2 in this area
56 Total Sales
-
Angela Rabiola
A
Buyer's Agent in 2014
Angela Rabiola
Houlihan Lawrence Inc.
(914) 523-6767
12 Total Sales
-
Anna Jan
A
Buyer's Agent in 2014
Anna Jan
Sung & Associates Real Estate
5 Total Sales
About The Kenmore
Map
Source: OneKey® MLS
MLS Number: 803987
APN: 551000 2-401-0001
- 266 Pelham Rd Unit 3F
- 230 Pelham Rd Unit 1O
- 230 Pelham Rd Unit 1L
- 220 Pelham Rd Unit 4P
- 220 Pelham Rd Unit 1B
- 220 Pelham Rd Unit 5B
- 210 Pelham Rd Unit 2P
- 210 Pelham Rd Unit 6H
- 210 Pelham Rd Unit 6F
- 210 Pelham Rd Unit 2L
- 111 Leland Ave
- 4 Clover Place
- 164 Church St Unit 1H
- 164 Church St Unit 2A
- 164 Church St Unit 6A
- 164 Church St Unit 2H
- 164 Church St Unit 6E
- 60 Gail Dr
- 208 Centre Ave Unit 2J
- 208 Centre Ave Unit 1J
