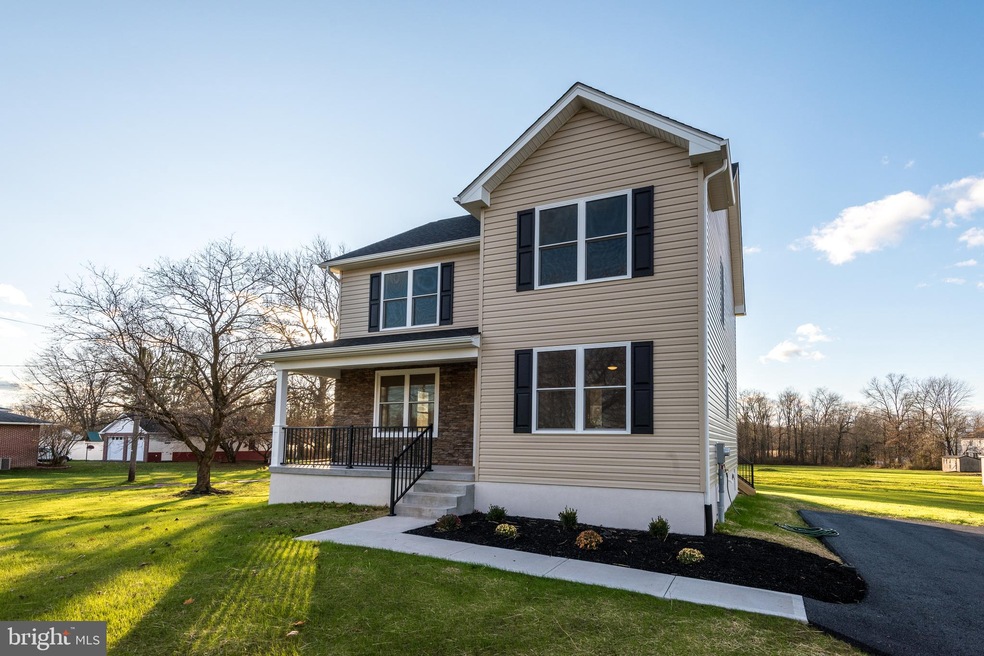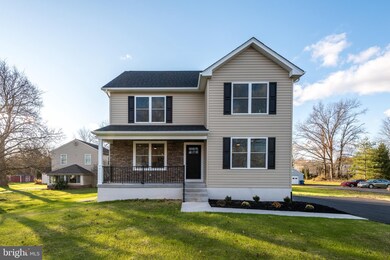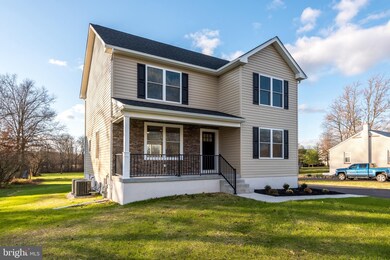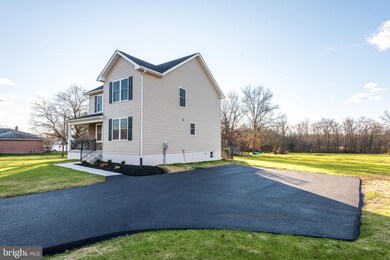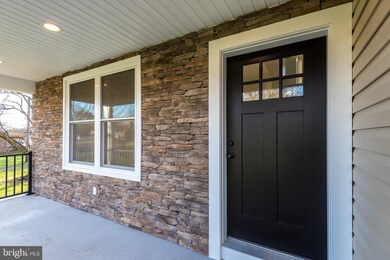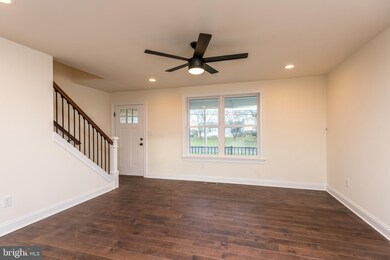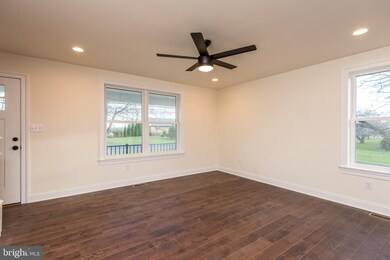
266 Richlandtown Pike Quakertown, PA 18951
Richland NeighborhoodEstimated Value: $437,000 - $559,000
Highlights
- New Construction
- Colonial Architecture
- Main Floor Bedroom
- Open Floorplan
- Wood Flooring
- No HOA
About This Home
As of February 2021Looking for a newly built house that is ready to move in now and not in 12 months? Then this one will be at the top of your list. Most builders will start out at a low price and then charge you for all upgrades beyond the standard ?builder grade?. This house is being sold with all the upgrades included. Starting with a beautiful front porch with hand-stacked stone entry you will walk through a modern 6 window 2 panel door to the main floor living room. You will immediately feel how large the house is due to this home?s open floorplan and an upgraded trim package that includes 5? base trim and cased windows. The first floor has 5? sold wire brush finished hardwood flooring and the large living room is ready for all of your furniture and entertainment center. The kitchen comes with white upgraded shaker cabinets with soft-close drawers, an undermount sink, granite countertops, modern pendant lighting, under cabinet accent lighting, and custom 2-part crown molding. The upgraded all black stainless-steel Samsung appliances that include a bottom freezer refrigerator and a 6-burner gas stove ($5,600+ package). Plenty of room for a 6-person kitchen table that allows you to enjoy the view of the back yard. Next is the large first floor laundry room with built in folding table and cabinets. Also, on the first floor is a large bedroom and full bath for those looking for stairless living. Going upstairs you will find 2 large spare bedrooms that share a bathroom. The master bedroom with large walk-in closet and full bath rounds out the second floor. Downstairs is a very well insulated basement with spray foamed walls over an existing foundation, and a French drain system with a weeping membrane that goes up 4 ft. So not only is the basement dry, it is also very well insulated. This basement has high ceilings and is ready to be finished. Now let's talk about the really important parts? What most builders charge tens of thousands for, this home comes with already. The list includes recessed lighting in all rooms and ceiling fans in each bedroom and the living room. All bathrooms have tiled floors and Frameless glass shower doors with the upgraded safeguard glass protection. The bedrooms have upgraded Mohawk carpets with 8lb padding. Behind the walls you will find 2x6 framing, R-21/R-48 insulation in the walls and attic; Upgraded Simonton double hung windows, a 200 amp electrical panel, LED lights throughout the entire house, CAT-6 lines ran to every room, a High Efficiency 50 gallon Gas water heater, and a Super-efficient 16-Seer 2-zone Central gas heat and air conditioning system. It also has a new well pump, well tank, and a whole house water filter. As you will find out, this house was built with low utilities bills in mind. Plus, if you want to enjoy the outside, do it from the 12x18 Trex Deck with aluminum handrails. You will also enjoy a very large driveway/parking area that was built to ensure plenty of room to turn around and for guests to park. To summarize, this house was built with all of the options that most people choose when building a house and it includes all of the options that most people want, but don't choose because of what most builders charge for them. Schedule your showing today and ring in the new year with a new home and make memories for years to come.
Last Agent to Sell the Property
Keller Williams Real Estate-Montgomeryville License #RS326677 Listed on: 12/01/2020

Home Details
Home Type
- Single Family
Est. Annual Taxes
- $3,618
Year Built
- Built in 2020 | New Construction
Lot Details
- 0.51 Acre Lot
- Lot Dimensions are 100.00 x 220.00
- Property is in excellent condition
- Property is zoned RA
Home Design
- Colonial Architecture
- Frame Construction
Interior Spaces
- 2,024 Sq Ft Home
- Property has 2 Levels
- Open Floorplan
- Ceiling Fan
- Family Room Off Kitchen
- Dining Area
- Basement Fills Entire Space Under The House
Kitchen
- Gas Oven or Range
- Self-Cleaning Oven
- Built-In Microwave
- Dishwasher
- Stainless Steel Appliances
- Kitchen Island
- Upgraded Countertops
Flooring
- Wood
- Carpet
- Ceramic Tile
Bedrooms and Bathrooms
- Walk-In Closet
- Bathtub with Shower
- Walk-in Shower
Parking
- 6 Parking Spaces
- 6 Driveway Spaces
- Private Parking
Eco-Friendly Details
- Energy-Efficient HVAC
Schools
- Neidig Elementary School
- Strayer Middle School
- Quakertown Community Senior High School
Utilities
- Forced Air Heating and Cooling System
- 200+ Amp Service
- Well
- High-Efficiency Water Heater
- Natural Gas Water Heater
Community Details
- No Home Owners Association
- Richland Twp Subdivision
Listing and Financial Details
- Tax Lot 015
- Assessor Parcel Number 36-035-015
Ownership History
Purchase Details
Home Financials for this Owner
Home Financials are based on the most recent Mortgage that was taken out on this home.Purchase Details
Home Financials for this Owner
Home Financials are based on the most recent Mortgage that was taken out on this home.Purchase Details
Purchase Details
Home Financials for this Owner
Home Financials are based on the most recent Mortgage that was taken out on this home.Purchase Details
Home Financials for this Owner
Home Financials are based on the most recent Mortgage that was taken out on this home.Similar Homes in Quakertown, PA
Home Values in the Area
Average Home Value in this Area
Purchase History
| Date | Buyer | Sale Price | Title Company |
|---|---|---|---|
| Rosanelli Dominick Michael | $440,000 | Mid Atlantic Regional Abstra | |
| Odonnell Property Management Llc | $110,000 | Greater Montgomery Setmnt Sv | |
| Why Iv Properties Llc | $80,000 | Principle Abstract & Setmnt | |
| Higgins Omar E | -- | None Available | |
| Higgins Omar E | $104,900 | -- |
Mortgage History
| Date | Status | Borrower | Loan Amount |
|---|---|---|---|
| Open | Zook Molly Kathleen | $352,000 | |
| Closed | Rosanelli Dominick Michael | $352,000 | |
| Previous Owner | Higgins Omar E | $156,550 | |
| Previous Owner | Higgins Omar E | $27,876 | |
| Previous Owner | Higgins Omar E | $28,266 | |
| Previous Owner | Higgins Omar E | $102,403 |
Property History
| Date | Event | Price | Change | Sq Ft Price |
|---|---|---|---|---|
| 02/19/2021 02/19/21 | Sold | $440,000 | -2.2% | $217 / Sq Ft |
| 01/06/2021 01/06/21 | Pending | -- | -- | -- |
| 12/01/2020 12/01/20 | For Sale | $450,000 | +309.1% | $222 / Sq Ft |
| 01/17/2020 01/17/20 | Sold | $110,000 | -8.3% | $109 / Sq Ft |
| 12/26/2019 12/26/19 | Pending | -- | -- | -- |
| 12/22/2019 12/22/19 | For Sale | $119,900 | -- | $118 / Sq Ft |
Tax History Compared to Growth
Tax History
| Year | Tax Paid | Tax Assessment Tax Assessment Total Assessment is a certain percentage of the fair market value that is determined by local assessors to be the total taxable value of land and additions on the property. | Land | Improvement |
|---|---|---|---|---|
| 2024 | $7,283 | $34,160 | $5,400 | $28,760 |
| 2023 | $7,138 | $34,160 | $5,400 | $28,760 |
| 2022 | $7,023 | $34,160 | $5,400 | $28,760 |
| 2021 | $1,110 | $5,400 | $5,400 | $0 |
| 2020 | $3,618 | $17,600 | $5,400 | $12,200 |
| 2019 | $3,522 | $17,600 | $5,400 | $12,200 |
| 2018 | $3,406 | $17,600 | $5,400 | $12,200 |
| 2017 | $3,306 | $17,600 | $5,400 | $12,200 |
| 2016 | $3,306 | $17,600 | $5,400 | $12,200 |
| 2015 | -- | $17,600 | $5,400 | $12,200 |
| 2014 | -- | $17,600 | $5,400 | $12,200 |
Agents Affiliated with this Home
-
Aaron Powell

Seller's Agent in 2021
Aaron Powell
Keller Williams Real Estate-Montgomeryville
(215) 896-0219
11 in this area
137 Total Sales
-
Deborah Tomlin
D
Buyer's Agent in 2021
Deborah Tomlin
Keller Williams Real Estate-Doylestown
(215) 262-3788
1 in this area
1 Total Sale
-
William Yelland
W
Seller's Agent in 2020
William Yelland
One Valley Realty LLC
(267) 210-1599
1 in this area
8 Total Sales
Map
Source: Bright MLS
MLS Number: PABU516676
APN: 36-035-015
- 378 Richlandtown Pike
- 1148 Virginia Way
- 1419 Beverly Dr
- 120 Edgewater Ct
- 1134 School House Ln
- 223 N Hellertown Ave
- 407 E Broad St
- 65 Essex Ct
- 9 Maple St
- 14 Linda Ct N
- 735 W Broad St
- 24 Beaver Run Dr
- 904 W Broad St
- 365 California Rd
- 233 Windsor Ct
- 237 Windsor Ct
- 1224 W Mill St
- 1114 W Broad St
- 1131 Pheasant Run
- 713 Waterway Ct
- 266 Richlandtown Pike
- 252 Richlandtown Pike
- 268 Richlandtown Pike
- 238 Richlandtown Pike
- 276 Richlandtown Pike
- 232 Richlandtown Pike
- 273 Richlandtown Pike
- 247 Richlandtown Pike
- 284 Richlandtown Pike
- 235 Richlandtown Pike
- 226 Richlandtown Pike
- 1051 Heather Ln
- 1049 Heather Ln
- 279 Richlandtown Pike
- 293 Richlandtown Pike
- 1053 Heather Ln
- 294 Richlandtown Pike
- 1047 Heather Ln
- 227 Richlandtown Pike
- 1055 Heather Ln
