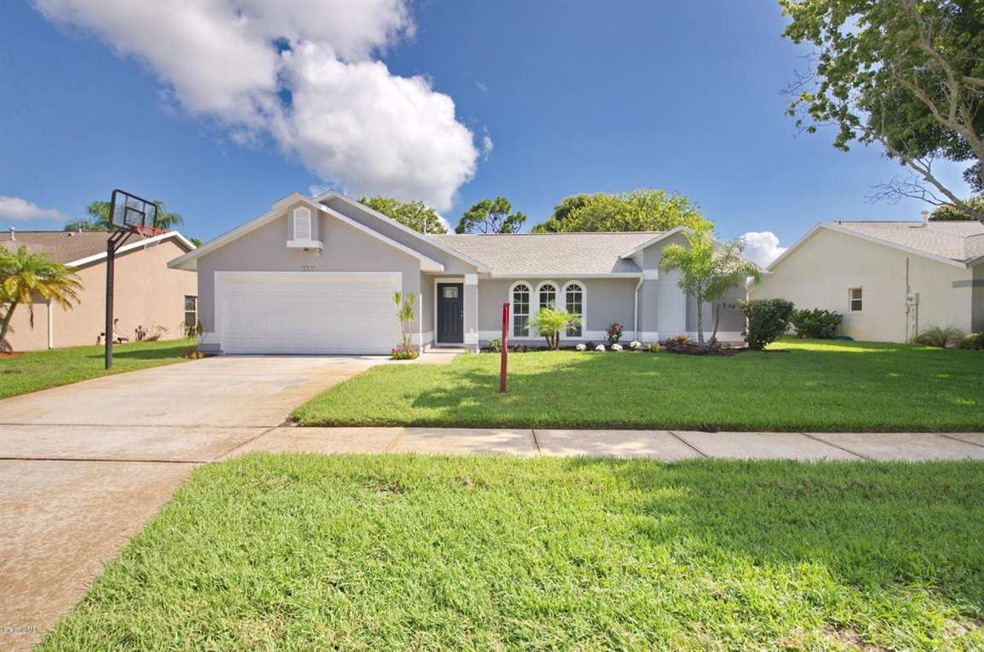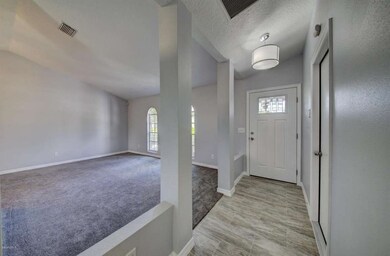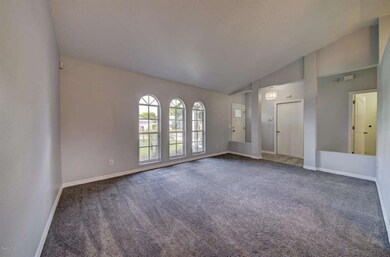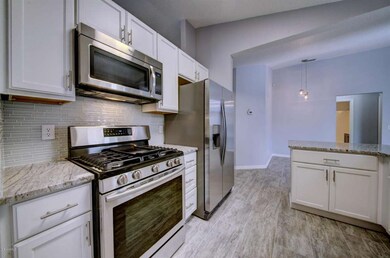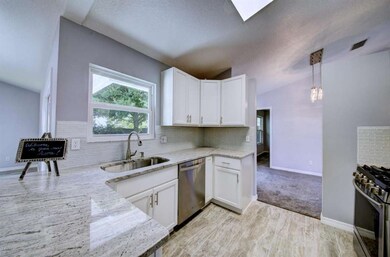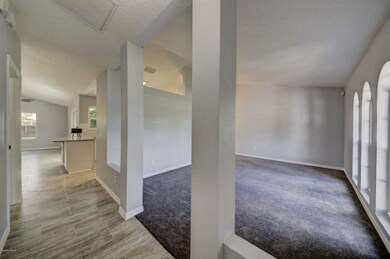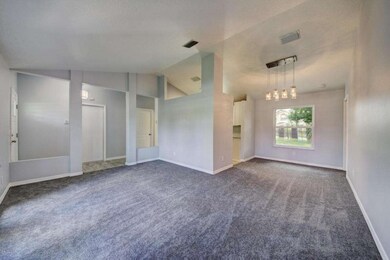
2660 Forest Run Dr Melbourne, FL 32935
Highlights
- Vaulted Ceiling
- Balcony
- Walk-In Closet
- Satellite Senior High School Rated A-
- 2 Car Attached Garage
- Breakfast Bar
About This Home
As of May 2025DONT'T MISS THIS WICKHAM FOREST BEAUTY!!! PRICED REDUCED TO SELL!!! Totally remodeled 3 bedroom 2 bath has a sophisticated yet warm feel. All new solid wood cabinets with exquisite granite counter tops and glass tile backsplash. Complete new AC system with SEER rating of 15. New Stainless Whirlpool appliances and a must have gas range with griddle plate. New Low-E, double hung windows. New French doors with built in blinds. New plank style tile and carpet. Painted and trimmed throughout with all modern colors. New light fixtures and Hunter fan. A fabulous LED fixture in kitchen. Fully updated sprinkler system and pump. Ready to move in. You are just in time to enjoy summer in this wonderful fenced back yard. Come make this your new home and meet your new neighbors
Last Agent to Sell the Property
Juanita Ballew
Elite Real Estate Listed on: 06/12/2015
Home Details
Home Type
- Single Family
Est. Annual Taxes
- $1,252
Year Built
- Built in 1991
Lot Details
- 9,148 Sq Ft Lot
- South Facing Home
- Wood Fence
HOA Fees
- $10 Monthly HOA Fees
Parking
- 2 Car Attached Garage
- Garage Door Opener
Home Design
- Frame Construction
- Shingle Roof
- Wood Siding
- Stucco
Interior Spaces
- 1,343 Sq Ft Home
- 1-Story Property
- Vaulted Ceiling
- Ceiling Fan
- Family Room
Kitchen
- Breakfast Bar
- Gas Range
- Microwave
- Dishwasher
Flooring
- Carpet
- Tile
Bedrooms and Bathrooms
- 3 Bedrooms
- Split Bedroom Floorplan
- Walk-In Closet
- 2 Full Bathrooms
- Bathtub and Shower Combination in Primary Bathroom
Outdoor Features
- Balcony
Schools
- Sherwood Elementary School
- Delaura Middle School
- Satellite High School
Utilities
- Central Heating and Cooling System
- Gas Water Heater
- Cable TV Available
Community Details
- Wickham Forest Phase 1 Subdivision
- Maintained Community
Listing and Financial Details
- Assessor Parcel Number 26-37-31-01-0000a.0-0023.00
Ownership History
Purchase Details
Home Financials for this Owner
Home Financials are based on the most recent Mortgage that was taken out on this home.Purchase Details
Home Financials for this Owner
Home Financials are based on the most recent Mortgage that was taken out on this home.Purchase Details
Purchase Details
Home Financials for this Owner
Home Financials are based on the most recent Mortgage that was taken out on this home.Purchase Details
Home Financials for this Owner
Home Financials are based on the most recent Mortgage that was taken out on this home.Purchase Details
Home Financials for this Owner
Home Financials are based on the most recent Mortgage that was taken out on this home.Purchase Details
Purchase Details
Purchase Details
Home Financials for this Owner
Home Financials are based on the most recent Mortgage that was taken out on this home.Similar Homes in the area
Home Values in the Area
Average Home Value in this Area
Purchase History
| Date | Type | Sale Price | Title Company |
|---|---|---|---|
| Warranty Deed | $375,000 | None Listed On Document | |
| Warranty Deed | $375,000 | None Listed On Document | |
| Warranty Deed | $296,000 | E Title Services Llc | |
| Interfamily Deed Transfer | -- | Attorney | |
| Warranty Deed | $240,000 | North American Title Co | |
| Warranty Deed | $210,000 | Superior Title Insurance Age | |
| Warranty Deed | $124,900 | Liberty Title & Escrow Co | |
| Warranty Deed | -- | Liberty Title & Escrow Co | |
| Warranty Deed | -- | None Available | |
| Warranty Deed | $124,000 | -- |
Mortgage History
| Date | Status | Loan Amount | Loan Type |
|---|---|---|---|
| Open | $363,750 | New Conventional | |
| Closed | $363,750 | New Conventional | |
| Previous Owner | $290,638 | FHA | |
| Previous Owner | $99,000 | Unknown | |
| Previous Owner | $245,160 | No Value Available | |
| Previous Owner | $36,400 | Unknown | |
| Previous Owner | $177,000 | Unknown | |
| Previous Owner | $50,000 | Credit Line Revolving | |
| Previous Owner | $30,000 | Unknown | |
| Previous Owner | $111,600 | No Value Available |
Property History
| Date | Event | Price | Change | Sq Ft Price |
|---|---|---|---|---|
| 05/30/2025 05/30/25 | Sold | $375,000 | 0.0% | $279 / Sq Ft |
| 04/29/2025 04/29/25 | Pending | -- | -- | -- |
| 04/17/2025 04/17/25 | For Sale | $375,000 | +59.6% | $279 / Sq Ft |
| 12/23/2023 12/23/23 | Off Market | $235,000 | -- | -- |
| 01/17/2018 01/17/18 | Sold | $240,000 | -3.0% | $179 / Sq Ft |
| 12/19/2017 12/19/17 | Pending | -- | -- | -- |
| 12/14/2017 12/14/17 | For Sale | $247,500 | +5.3% | $184 / Sq Ft |
| 02/28/2017 02/28/17 | Sold | $235,000 | -2.0% | $175 / Sq Ft |
| 02/05/2017 02/05/17 | Pending | -- | -- | -- |
| 02/05/2017 02/05/17 | For Sale | $239,900 | +14.2% | $179 / Sq Ft |
| 10/09/2015 10/09/15 | Sold | $210,000 | 0.0% | $156 / Sq Ft |
| 09/12/2015 09/12/15 | Pending | -- | -- | -- |
| 09/10/2015 09/10/15 | Price Changed | $209,900 | -4.5% | $156 / Sq Ft |
| 07/13/2015 07/13/15 | Price Changed | $219,900 | -4.3% | $164 / Sq Ft |
| 06/12/2015 06/12/15 | For Sale | $229,900 | +84.1% | $171 / Sq Ft |
| 04/15/2015 04/15/15 | Sold | $124,900 | 0.0% | $93 / Sq Ft |
| 03/04/2015 03/04/15 | Pending | -- | -- | -- |
| 02/19/2015 02/19/15 | For Sale | $124,900 | -- | $93 / Sq Ft |
Tax History Compared to Growth
Tax History
| Year | Tax Paid | Tax Assessment Tax Assessment Total Assessment is a certain percentage of the fair market value that is determined by local assessors to be the total taxable value of land and additions on the property. | Land | Improvement |
|---|---|---|---|---|
| 2023 | $4,992 | $279,640 | $75,000 | $204,640 |
| 2022 | $4,849 | $277,270 | $0 | $0 |
| 2021 | $2,882 | $196,220 | $0 | $0 |
| 2020 | $2,850 | $193,520 | $65,000 | $128,520 |
| 2019 | $3,144 | $203,630 | $65,000 | $138,630 |
| 2018 | $3,184 | $202,220 | $60,000 | $142,220 |
| 2017 | $2,777 | $177,120 | $50,000 | $127,120 |
| 2016 | $3,378 | $156,940 | $45,000 | $111,940 |
| 2015 | $2,794 | $125,430 | $38,000 | $87,430 |
| 2014 | $1,252 | $95,340 | $30,000 | $65,340 |
Agents Affiliated with this Home
-
K
Seller's Agent in 2025
Kerry Ramage
RE/MAX
-
K
Buyer's Agent in 2025
Kate Mitchell
Tropical Realty & Inv. of Brev
-
C
Seller's Agent in 2018
Cheron Lambert
EXIT 1st Class Realty
-
K
Seller Co-Listing Agent in 2018
Kayrin Tamblyn
EXIT 1st Class Realty
-
D
Buyer's Agent in 2018
David White
Britton Group, Inc.
-
L
Buyer Co-Listing Agent in 2018
LaNeil White
Britton Group, Inc.
Map
Source: Space Coast MLS (Space Coast Association of REALTORS®)
MLS Number: 727610
APN: 26-37-31-01-0000A.0-0023.00
- 2982 Pebble Creek St
- 3028 Pebble Creek St
- 4534 Rivermist Dr
- 2924 Pebble Creek St
- 4339 Plompton Dr
- 4417 Doncaster Dr
- 2359 Bent Pine St Unit 225
- 4172 Hammock Dr
- 2560 Summer Brook St
- 2370 Canterbury Ln
- 4808 Springwater Cir
- 2300 Hickory Dr
- 2425 Allan Adale Rd
- 2145 Canterbury Ln
- 4843 Erin Ln
- 4850 Erin Ln
- 2310 Allan Adale Rd
- 2374 Post Rd
- 4983 Erin Ln
- 3243 Casare Dr
