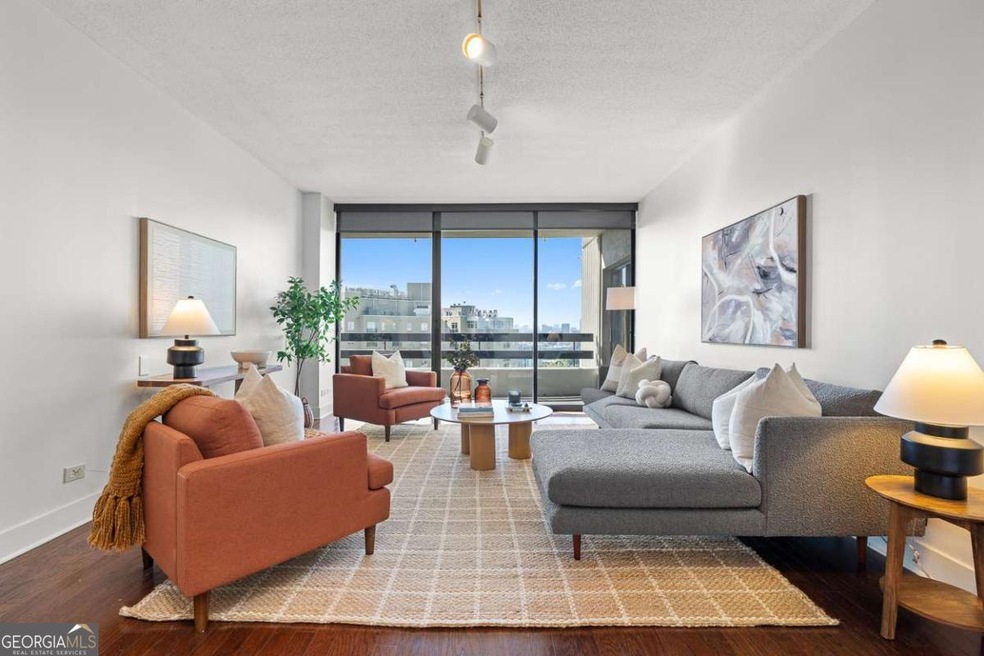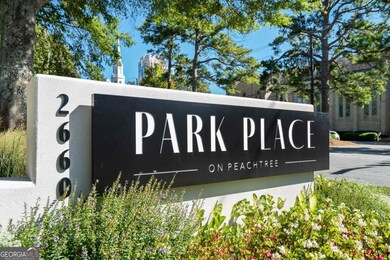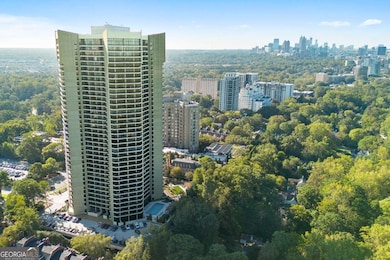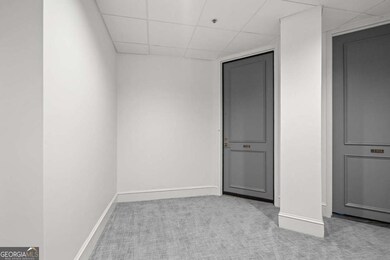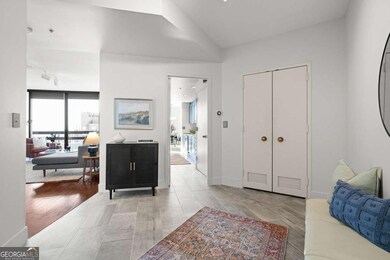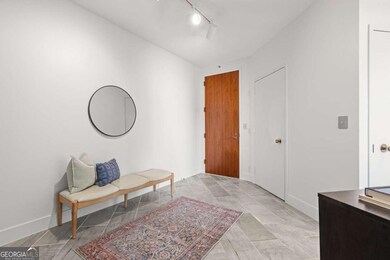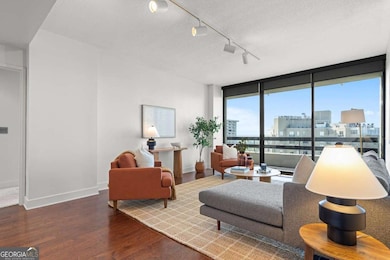Park Place on Peachtree 2660 Peachtree Rd NW Unit 19A Atlanta, GA 30305
Peachtree Heights West NeighborhoodEstimated payment $4,145/month
Highlights
- Fitness Center
- In Ground Pool
- Clubhouse
- North Atlanta High School Rated A
- City View
- Deck
About This Home
Perched on the 19th floor of one of Atlanta's most prestigious buildings, this beautifully renovated 1-bedroom, 1-bath residence offers 1,343 square feet of light-filled luxury with floor-to-ceiling windows and a 29-foot south-facing balcony overlooking the lush treetops of Buckhead and Midtown. Though it's the most affordable home in Park Place, this residence lives large. A gracious entry flows into expansive living and dining areas bathed in natural light, with balcony access from every room. The updated kitchen, spacious bedroom, and elegant bath create a sanctuary in the sky - ideal as a primary home or perfect pied-a-terre. The monthly HOA fee of $875 (the lowest in the building) covers water, cable, internet, trash, valet, and 24-hour concierge and security - offering unbeatable value for this level of service and amenities. Recent building-wide upgrades have redefined luxury living, including new elevators, refreshed common areas, an elegant new porte cochere, updated landscaping, and an expanded pool and garden area. Building Highlights: 24-hour concierge and security, with valet service (8am-11pm) On-site management, engineering, housekeeping, and maintenance staff Gated, secured garage with traffic light for easy ingress/egress Heated saltwater pool with new deck, shaded seating, and grill pavilion Beautiful gardens with fire and water features, event lawn, and pet walk Fitness center with sauna Wine cellar with individually assigned bins Two guest suites for visiting family and friends Event room with catering kitchen Community EV charging stations Emergency call and water-leak detection systems in every home Known as the gold standard for high-rise living in Atlanta, Park Place combines classic elegance with modern convenience and a genuine sense of community. Homeowners enjoy not only top-tier amenities but also social gatherings and peace of mind through attentive service and thoughtful management. All this, in the heart of Buckhead, just moments from The Shops of Buckhead, Piedmont Hospital, Midtown, Bobby Jones Golf Course, Bitsy Grant Tennis Center, and major highways. This is a rare opportunity to own a piece of Atlanta history, a home that delivers unmatched quality, service, and sophistication in one of the city's most sought-after addresses.
Property Details
Home Type
- Condominium
Est. Annual Taxes
- $5,966
Year Built
- Built in 1987 | Remodeled
Lot Details
- Two or More Common Walls
- Garden
HOA Fees
- $875 Monthly HOA Fees
Parking
- 1 Car Garage
Home Design
- Slab Foundation
- Concrete Siding
Interior Spaces
- 1,343 Sq Ft Home
- 1-Story Property
- High Ceiling
- Double Pane Windows
- Entrance Foyer
- Intercom
- Laundry closet
Kitchen
- Microwave
- Dishwasher
- Disposal
Flooring
- Wood
- Carpet
Bedrooms and Bathrooms
- 1 Primary Bedroom on Main
- Walk-In Closet
- 1 Full Bathroom
Pool
- In Ground Pool
- Saltwater Pool
Outdoor Features
- Deck
- Outdoor Gas Grill
Location
- Property is near public transit
- Property is near schools
- Property is near shops
Schools
- Rivers Elementary School
- Sutton Middle School
- North Atlanta High School
Utilities
- Central Heating and Cooling System
- Heat Pump System
- Underground Utilities
- Electric Water Heater
- High Speed Internet
- Phone Available
- Cable TV Available
Community Details
Overview
- $5,500 Initiation Fee
- Association fees include maintenance exterior, ground maintenance, reserve fund, security, swimming, trash, water
- High-Rise Condominium
- Park Place On Peachtree Subdivision
Amenities
- Guest Suites
Recreation
- Tennis Courts
Security
- Card or Code Access
- Fire and Smoke Detector
- Fire Sprinkler System
Map
About Park Place on Peachtree
Home Values in the Area
Average Home Value in this Area
Tax History
| Year | Tax Paid | Tax Assessment Tax Assessment Total Assessment is a certain percentage of the fair market value that is determined by local assessors to be the total taxable value of land and additions on the property. | Land | Improvement |
|---|---|---|---|---|
| 2025 | $6,383 | $185,120 | $22,720 | $162,400 |
| 2023 | $9,535 | $230,320 | $27,960 | $202,360 |
| 2022 | $4,243 | $159,880 | $51,560 | $108,320 |
| 2021 | $3,672 | $136,360 | $27,880 | $108,480 |
| 2020 | $3,451 | $128,400 | $18,560 | $109,840 |
| 2019 | $89 | $134,360 | $16,760 | $117,600 |
| 2018 | $4,123 | $131,200 | $16,360 | $114,840 |
| 2017 | $693 | $94,480 | $13,240 | $81,240 |
| 2016 | -- | $116,000 | $13,240 | $102,760 |
Property History
| Date | Event | Price | List to Sale | Price per Sq Ft | Prior Sale |
|---|---|---|---|---|---|
| 11/18/2025 11/18/25 | Price Changed | $525,000 | -3.7% | $391 / Sq Ft | |
| 11/05/2025 11/05/25 | Price Changed | $545,000 | -0.9% | $406 / Sq Ft | |
| 10/07/2025 10/07/25 | For Sale | $550,000 | +54.9% | $410 / Sq Ft | |
| 09/28/2018 09/28/18 | Sold | $355,000 | -11.0% | $264 / Sq Ft | View Prior Sale |
| 09/06/2018 09/06/18 | Pending | -- | -- | -- | |
| 08/16/2018 08/16/18 | For Sale | $399,000 | +37.6% | $297 / Sq Ft | |
| 11/12/2015 11/12/15 | Sold | $290,000 | -3.0% | $221 / Sq Ft | View Prior Sale |
| 10/01/2015 10/01/15 | Pending | -- | -- | -- | |
| 08/11/2015 08/11/15 | For Sale | $299,000 | 0.0% | $228 / Sq Ft | |
| 01/20/2014 01/20/14 | Rented | $2,490 | 0.0% | -- | |
| 01/20/2014 01/20/14 | Under Contract | -- | -- | -- | |
| 07/31/2013 07/31/13 | For Rent | $2,490 | -- | -- |
Purchase History
| Date | Type | Sale Price | Title Company |
|---|---|---|---|
| Warranty Deed | $505,000 | -- | |
| Warranty Deed | $355,000 | -- | |
| Warranty Deed | $290,000 | -- |
Mortgage History
| Date | Status | Loan Amount | Loan Type |
|---|---|---|---|
| Previous Owner | $230,750 | New Conventional | |
| Previous Owner | $275,500 | New Conventional |
Source: Georgia MLS
MLS Number: 10620250
APN: 17-0112-0014-335-3
- 2660 Peachtree Rd NW Unit 13F
- 2660 Peachtree Rd NW Unit 23A
- 2660 Peachtree Rd NW Unit 18G
- 2660 Peachtree Rd NW Unit 20D
- 2660 Peachtree Rd NW Unit 16F
- 2660 Peachtree Rd NW Unit 10H
- 2660 Peachtree Rd NW Unit 4G
- 2660 Peachtree Rd NW Unit 39G
- 2660 Peachtree Rd NW Unit 13H
- 2626 Peachtree Rd NW Unit 1006
- 2626 Peachtree Rd NW Unit 706
- 2626 Peachtree Rd NW Unit 412
- 2734 Peachtree Rd NW Unit C404
- 2575 Peachtree Rd NE Unit 9G
- 2575 Peachtree Rd NE Unit 8D
- 2660 Peachtree Rd NW Unit 18H
- 2575 Peachtree Rd NE Unit 22A
- 2575 Peachtree Rd NE Unit 21C
- 2575 Peachtree Rd NE Unit 8D
- 3651 Lenox Rd NE Unit A03L
- 3651 Lenox Rd NE Unit B01
- 3651 Lenox Rd NE Unit T-B11
- 2538 Parkside Dr NE
- 2795 Peachtree Rd NE Unit 602
- 91 Rumson Rd NE Unit C35
- 2479 Peachtree Rd NE Unit 1508
- 2479 Peachtree Rd NE Unit 1512
- 2479 Peachtree Rd NE Unit 105
- 114 Lindbergh Dr NE
- 2828 Peachtree Rd NW Unit 1703
- 2840 Peachtree Rd NW Unit 501
- 2420 Peachtree Rd NW
- 45 Sheridan Dr NE Unit 21
- 2420 Peachtree Rd NW Unit 1305.1413073
- 2420 Peachtree Rd NW Unit 1219.1413071
