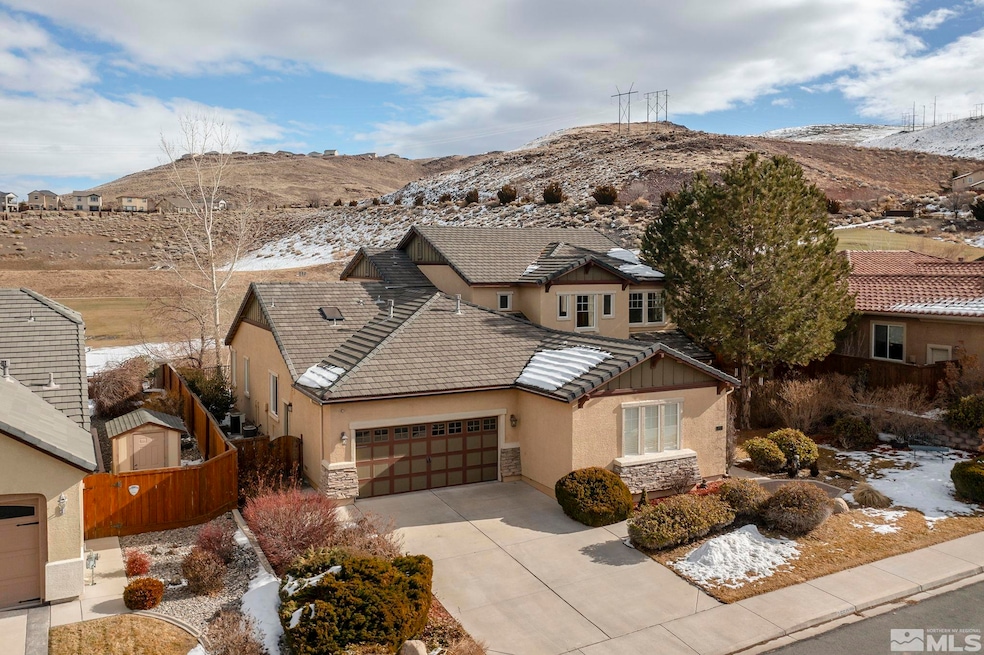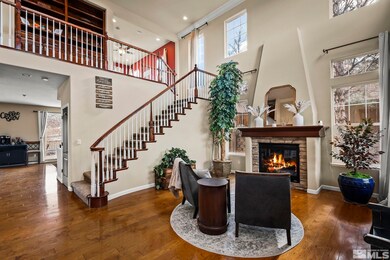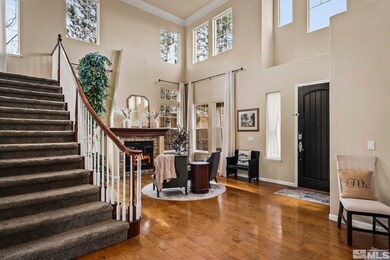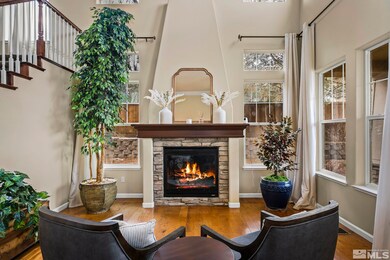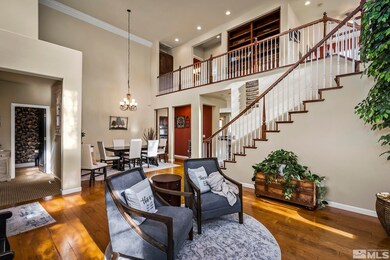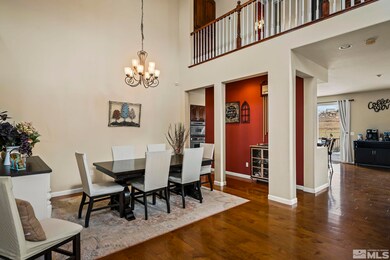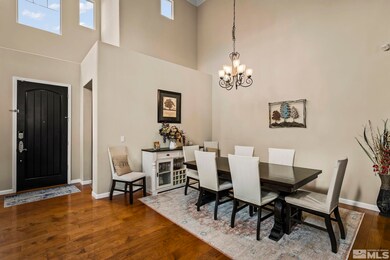
2660 Roseto Cir Sparks, NV 89434
D'Andrea NeighborhoodHighlights
- On Golf Course
- Main Floor Primary Bedroom
- High Ceiling
- Wood Flooring
- Loft
- Great Room
About This Home
As of March 2023Simply stunning former model home. Soaring ceilings & lots of glorious natural light. Gourmet kitchen including stainless steel appliances, tons of cabinets, granite counters, second prep sink & more. You'll find many custom built-ins throughout - don't miss the den! The owner's suite is on the main level with his & hers walk-in closets, jetted tub & separate shower. You'll find a loft, two additional bedrooms & a full bath upstairs. 4th bedroom is in the casita with separate entrance & separate bath., This stunning home backs to the D'Andrea golf course and showcases gorgeous views of Mt. Peavine and the Sierra Nevadas.
Last Agent to Sell the Property
Dickson Realty - Damonte Ranch License #BS.143506 Listed on: 02/04/2023

Home Details
Home Type
- Single Family
Est. Annual Taxes
- $4,630
Year Built
- Built in 2002
Lot Details
- 9,148 Sq Ft Lot
- On Golf Course
- Back Yard Fenced
- Landscaped
- Level Lot
- Front and Back Yard Sprinklers
- Sprinklers on Timer
- Property is zoned PD
HOA Fees
Parking
- 2 Car Attached Garage
- Garage Door Opener
Property Views
- Golf Course
- Mountain
Home Design
- Pitched Roof
- Tile Roof
- Stick Built Home
- Stucco
Interior Spaces
- 3,320 Sq Ft Home
- 2-Story Property
- High Ceiling
- Ceiling Fan
- Gas Log Fireplace
- Double Pane Windows
- Vinyl Clad Windows
- Drapes & Rods
- Blinds
- Great Room
- Living Room with Fireplace
- Home Office
- Loft
- Crawl Space
- Fire and Smoke Detector
Kitchen
- Breakfast Bar
- Gas Cooktop
- Microwave
- Dishwasher
- Kitchen Island
- Disposal
Flooring
- Wood
- Carpet
- Ceramic Tile
Bedrooms and Bathrooms
- 4 Bedrooms
- Primary Bedroom on Main
- Walk-In Closet
- Dual Sinks
- Primary Bathroom Bathtub Only
- Primary Bathroom includes a Walk-In Shower
- Garden Bath
Laundry
- Laundry Room
- Dryer
- Washer
- Laundry Cabinets
- Shelves in Laundry Area
Outdoor Features
- Patio
Schools
- Moss Elementary School
- Mendive Middle School
- Reed High School
Utilities
- Refrigerated Cooling System
- Forced Air Heating and Cooling System
- Heating System Uses Natural Gas
- Gas Water Heater
- Internet Available
- Phone Available
Community Details
- $350 HOA Transfer Fee
- D'andrea HOA Equus Mgmt Association
- Maintained Community
- The community has rules related to covenants, conditions, and restrictions
Listing and Financial Details
- Assessor Parcel Number 40231109
Ownership History
Purchase Details
Home Financials for this Owner
Home Financials are based on the most recent Mortgage that was taken out on this home.Purchase Details
Home Financials for this Owner
Home Financials are based on the most recent Mortgage that was taken out on this home.Purchase Details
Home Financials for this Owner
Home Financials are based on the most recent Mortgage that was taken out on this home.Purchase Details
Home Financials for this Owner
Home Financials are based on the most recent Mortgage that was taken out on this home.Similar Homes in Sparks, NV
Home Values in the Area
Average Home Value in this Area
Purchase History
| Date | Type | Sale Price | Title Company |
|---|---|---|---|
| Bargain Sale Deed | $780,000 | First American Title | |
| Bargain Sale Deed | $799,000 | First Centennial Reno | |
| Bargain Sale Deed | $440,000 | Ticor Title Reno Lakeside | |
| Bargain Sale Deed | $370,000 | Ticor Title Reno |
Mortgage History
| Date | Status | Loan Amount | Loan Type |
|---|---|---|---|
| Open | $725,000 | New Conventional | |
| Previous Owner | $639,200 | New Conventional | |
| Previous Owner | $150,000 | Unknown | |
| Previous Owner | $377,955 | VA |
Property History
| Date | Event | Price | Change | Sq Ft Price |
|---|---|---|---|---|
| 03/17/2023 03/17/23 | Sold | $779,990 | 0.0% | $235 / Sq Ft |
| 02/18/2023 02/18/23 | Pending | -- | -- | -- |
| 02/04/2023 02/04/23 | For Sale | $779,990 | -2.4% | $235 / Sq Ft |
| 11/08/2021 11/08/21 | Sold | $799,000 | 0.0% | $241 / Sq Ft |
| 10/11/2021 10/11/21 | Pending | -- | -- | -- |
| 10/01/2021 10/01/21 | Price Changed | $799,000 | -2.0% | $241 / Sq Ft |
| 09/02/2021 09/02/21 | Price Changed | $815,000 | -3.0% | $245 / Sq Ft |
| 07/10/2021 07/10/21 | For Sale | $839,900 | +90.9% | $253 / Sq Ft |
| 11/30/2015 11/30/15 | Sold | $440,000 | -4.3% | $133 / Sq Ft |
| 11/14/2015 11/14/15 | Pending | -- | -- | -- |
| 07/10/2015 07/10/15 | For Sale | $460,000 | +24.3% | $139 / Sq Ft |
| 05/03/2013 05/03/13 | Sold | $370,000 | +1.4% | $116 / Sq Ft |
| 03/25/2013 03/25/13 | Pending | -- | -- | -- |
| 03/15/2013 03/15/13 | For Sale | $365,000 | -- | $115 / Sq Ft |
Tax History Compared to Growth
Tax History
| Year | Tax Paid | Tax Assessment Tax Assessment Total Assessment is a certain percentage of the fair market value that is determined by local assessors to be the total taxable value of land and additions on the property. | Land | Improvement |
|---|---|---|---|---|
| 2025 | $4,909 | $210,131 | $49,770 | $160,361 |
| 2024 | $4,909 | $209,711 | $48,020 | $161,691 |
| 2023 | $4,768 | $200,472 | $47,320 | $153,152 |
| 2022 | $4,630 | $164,314 | $37,065 | $127,250 |
| 2021 | $4,497 | $154,273 | $27,720 | $126,553 |
| 2020 | $4,362 | $157,433 | $30,590 | $126,843 |
| 2019 | $4,236 | $150,764 | $28,000 | $122,764 |
| 2018 | $4,083 | $141,418 | $22,435 | $118,983 |
| 2017 | $3,966 | $141,112 | $22,050 | $119,062 |
| 2016 | $3,863 | $139,348 | $17,920 | $121,428 |
| 2015 | $2,895 | $139,775 | $18,760 | $121,015 |
| 2014 | $3,735 | $116,779 | $17,535 | $99,244 |
| 2013 | -- | $100,064 | $14,315 | $85,749 |
Agents Affiliated with this Home
-
Christianne O'Malley

Seller's Agent in 2023
Christianne O'Malley
Dickson Realty
(775) 881-8223
3 in this area
81 Total Sales
-
John Pontillas

Buyer's Agent in 2023
John Pontillas
Sigua Real Estate LLC
(775) 240-6580
1 in this area
25 Total Sales
-
Lori Foster

Seller's Agent in 2021
Lori Foster
Ballard Realty, Inc.
(775) 219-9078
1 in this area
21 Total Sales
-
Claire Kirby

Seller's Agent in 2015
Claire Kirby
Real Broker LLC
(775) 313-4967
2 in this area
72 Total Sales
-
Shawn Kirby

Seller Co-Listing Agent in 2015
Shawn Kirby
Real Broker LLC
(775) 830-2692
2 in this area
49 Total Sales
-
E
Seller's Agent in 2013
Eilene Stark
Stark Realty
Map
Source: Northern Nevada Regional MLS
MLS Number: 230000944
APN: 402-311-09
- 2524 Garzoni Dr
- 2585 Anqua Dr
- 2485 Firenze Dr
- 2267 Ticino Ct
- 2580 Tuscan Way
- 2597 Tuscan Way
- 2923 Brachetto Loop
- 2594 San Remo Dr
- 3097 Livorno Dr
- 2665 Westview Blvd
- 2642 Alessandro Ct
- 2173 Tivoli Ln
- 1740 Vicenza Dr
- 2696 Michelangelo Ct
- 2210 Meritage Dr
- 2865 Cintoia Dr
- 2641 Venezia Dr
- 2233 San Remo Dr
- 2219 Avella Dr
- 3375 Culpepper Dr
