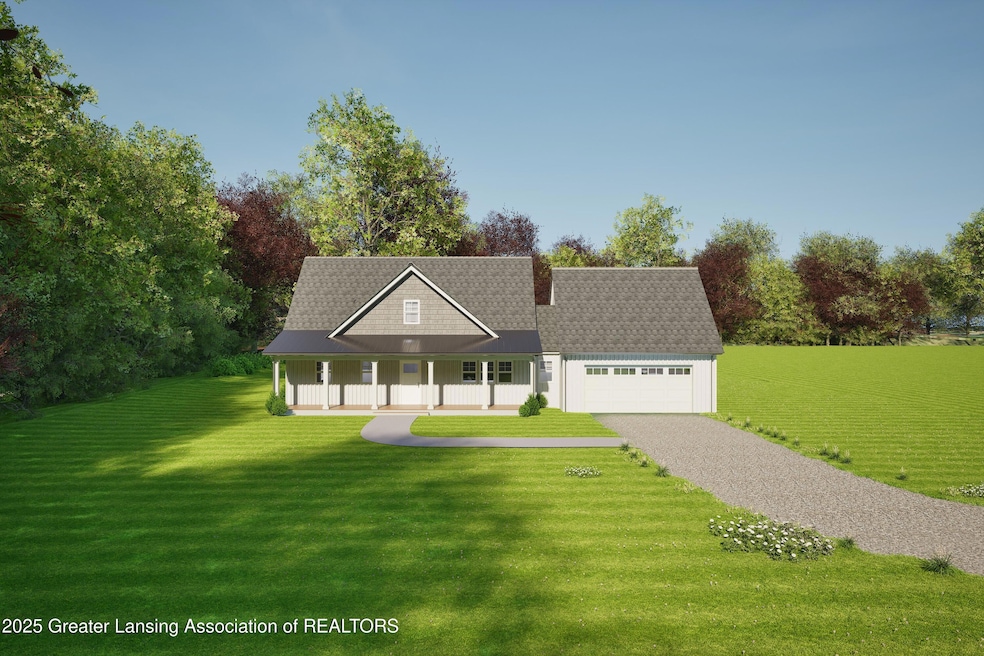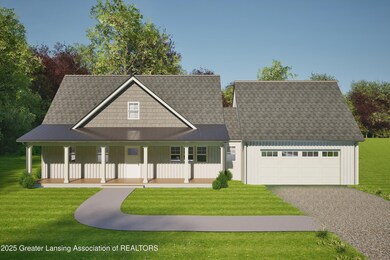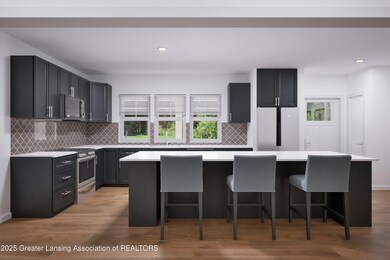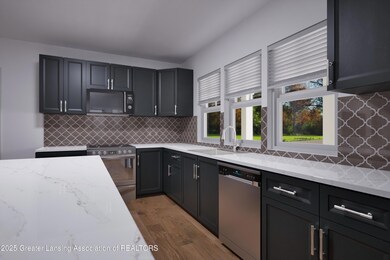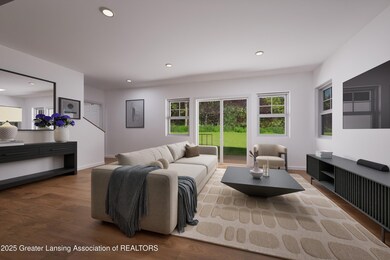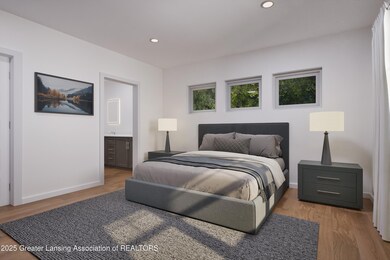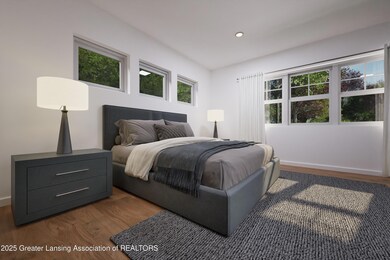2660 Settlers Creek Rd Manlius Township, MI 49408
Estimated payment $3,872/month
Highlights
- View of Trees or Woods
- Cape Cod Architecture
- Meadow
- Open Floorplan
- Deck
- Private Lot
About This Home
Located at 2660 Settlers Creek, the Birchwood model is situated on a spacious 2.68-acre lot in Fennville,
MI. The home is just 15 minutes from downtown Saugatuck and minutes from local favorites like
Modales Winery, Virtue Cider, and Fenn Valley Vineyards.
The Birchwood features 2106 square feet of open-concept living space with 3 bedrooms, 2.5
bathrooms, a 9-foot unfinished basement, a two-car garage, and a spacious deck.
The kitchen features elegant Hanstone Quartz countertops that beautifully complement the maple
cabinetry with an inkwell painted finish, creating a warm and inviting atmosphere. The sleek matte black
Forno appliance suite adds a touch of modern sophistication while delivering high-performance
functionality to the heart of your home. Upstairs, the primary suite provides ample space for a king-size bed and features a spacious walk-in
closet. The luxurious ensuite bathroom boasts a double vanity with backlit mirrors, quartz countertops,
and a large walk-in showercreating a spa-like experience.
This home is built with exceptional craftsmanship and is expected to be completed by mid- November.
It offers opportunities for personalization through advanced design software and a streamlined building
process, ensuring your home reflects your unique style and preferences.
For more information or to explore our technology-driven solutions, visit Immersive Homes' Design
Center in Williamston, MI.
About Immersive Homes: Immersive Homes is a technology-based home builder specializing in system-
built homes, pre-visualization, modification, and land planning. Renderings are for illustrative purposes
only. Optional features, finishes, and design elements may vary
Property Details
Home Type
- Modular Prefabricated Home
Est. Annual Taxes
- $1,172
Year Built
- Built in 2025
Lot Details
- 2.68 Acre Lot
- Lot Dimensions are 250x600
- Property fronts a private road
- Private Lot
- Lot Has A Rolling Slope
- Meadow
- Back and Front Yard
HOA Fees
- $175 Monthly HOA Fees
Parking
- 2 Car Garage
- Garage Door Opener
Home Design
- Proposed Property
- Cape Cod Architecture
- Shingle Roof
- Vinyl Siding
- Concrete Perimeter Foundation
Interior Spaces
- 2,106 Sq Ft Home
- 1.5-Story Property
- Open Floorplan
- Recessed Lighting
- Electric Fireplace
- ENERGY STAR Qualified Windows with Low Emissivity
- Entrance Foyer
- Living Room with Fireplace
- Dining Room
- Utility Room
- Views of Woods
- Basement Fills Entire Space Under The House
Kitchen
- Oven
- Range with Range Hood
- Ice Maker
- Dishwasher
- Stainless Steel Appliances
- Kitchen Island
- Disposal
Flooring
- Carpet
- Vinyl
Bedrooms and Bathrooms
- 3 Bedrooms
- Primary Bedroom on Main
- Walk-In Closet
Laundry
- Laundry Room
- Laundry on main level
- Gas Dryer Hookup
Home Security
- Carbon Monoxide Detectors
- Fire and Smoke Detector
- Firewall
Outdoor Features
- Deck
- Covered patio or porch
- Rain Gutters
Utilities
- Forced Air Heating and Cooling System
- Heating System Uses Propane
- 200+ Amp Service
- Propane
- Natural Gas Connected
- Well
- Gas Water Heater
- Septic Tank
- High Speed Internet
- Cable TV Available
Listing and Financial Details
- Home warranty included in the sale of the property
Community Details
Overview
- Twin Creek Association
- Built by Immersive Homes
- On-Site Maintenance
Recreation
- Snow Removal
Map
Home Values in the Area
Average Home Value in this Area
Tax History
| Year | Tax Paid | Tax Assessment Tax Assessment Total Assessment is a certain percentage of the fair market value that is determined by local assessors to be the total taxable value of land and additions on the property. | Land | Improvement |
|---|---|---|---|---|
| 2025 | $1,138 | $26,600 | $26,600 | $0 |
| 2024 | $0 | $22,700 | $22,700 | $0 |
Property History
| Date | Event | Price | Change | Sq Ft Price |
|---|---|---|---|---|
| 07/16/2025 07/16/25 | For Sale | $649,900 | +899.8% | $309 / Sq Ft |
| 04/25/2025 04/25/25 | Sold | $65,000 | -13.3% | -- |
| 03/23/2025 03/23/25 | Pending | -- | -- | -- |
| 10/15/2024 10/15/24 | Price Changed | $75,000 | -11.8% | -- |
| 08/12/2024 08/12/24 | For Sale | $85,000 | +143.6% | -- |
| 08/09/2023 08/09/23 | Sold | $34,900 | 0.0% | -- |
| 07/13/2023 07/13/23 | Pending | -- | -- | -- |
| 06/30/2023 06/30/23 | For Sale | $34,900 | +16.3% | -- |
| 11/30/2022 11/30/22 | Sold | $30,000 | -14.0% | -- |
| 10/28/2022 10/28/22 | Pending | -- | -- | -- |
| 03/28/2022 03/28/22 | Price Changed | $34,900 | 0.0% | -- |
| 03/28/2022 03/28/22 | For Sale | $34,900 | +40.2% | -- |
| 08/24/2021 08/24/21 | Pending | -- | -- | -- |
| 08/16/2021 08/16/21 | For Sale | $24,900 | -- | -- |
Purchase History
| Date | Type | Sale Price | Title Company |
|---|---|---|---|
| Warranty Deed | $65,000 | Transnation Title | |
| Warranty Deed | $65,000 | Transnation Title | |
| Warranty Deed | $79,800 | Denali Title | |
| Warranty Deed | $65,000 | None Listed On Document |
Mortgage History
| Date | Status | Loan Amount | Loan Type |
|---|---|---|---|
| Previous Owner | $71,820 | New Conventional | |
| Previous Owner | $58,500 | New Conventional |
Source: Greater Lansing Association of Realtors®
MLS Number: 289746
APN: 14-655-001-02
- 2670 Settlers Creek Rd
- 5804 Hunter's Ridge
- 2425 58th St
- 56th 57th St
- 5460 124th Ave
- 203 E 2nd St
- VL 56th Unit B
- VL 56th Unit A
- 427 E Main St
- 2908 62nd St
- 2908 62nd St
- 5555 128th Ave
- 715 E Main St
- 705 E Main St
- 6236 Arrowhead Dr Unit 31
- 2368 63rd St
- 6309 Riverside Rd
- 6346 Riverside Rd
- 6171 122nd Ave
- 6264 Chippewa Ave
- 5981 Old Allegan Rd Unit 1
- 2111 Heyboer Dr
- 1180 Matt Urban Dr
- 1074 W 32nd St
- 505 W 30th St
- 677 Harrison Ave
- 667 Hastings Ave Unit 202
- 667 Hastings Ave Unit 201
- 667 Hastings Ave Unit 254
- 570 Washington St
- 264 W 16th St Unit 264A West 16th Street
- 278 E 16th St
- 985 E 16th St
- 60 W 8th St
- 368 Beacon Light Cir
- 1010 N Black River Dr
- 2619 Kragspough Ct Unit 2619
- 11978 Zephyr Dr
- 12181 Felch St
- 475 W Mae Rose Ave
