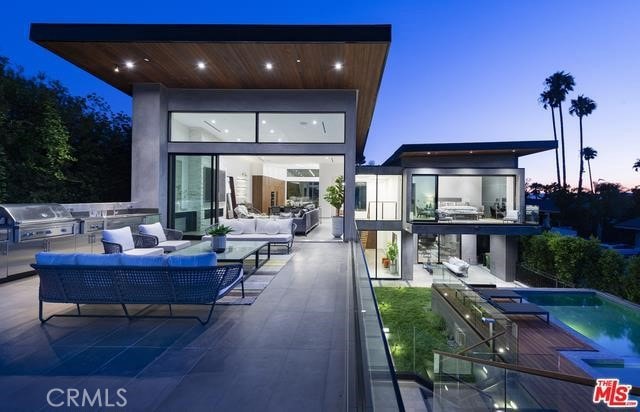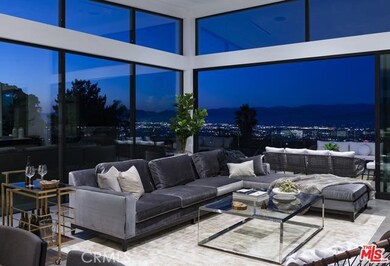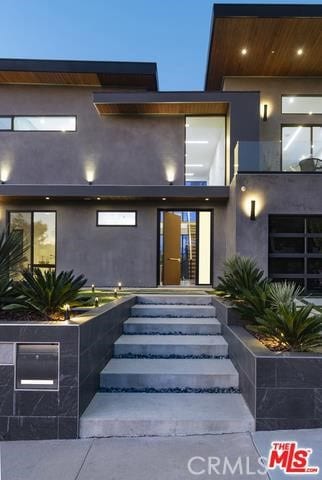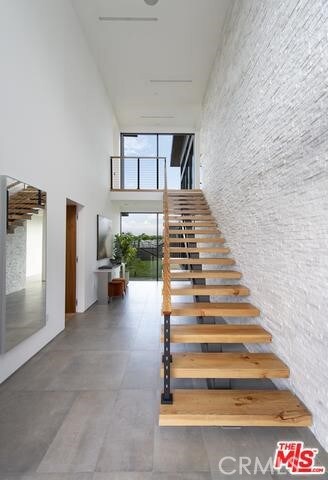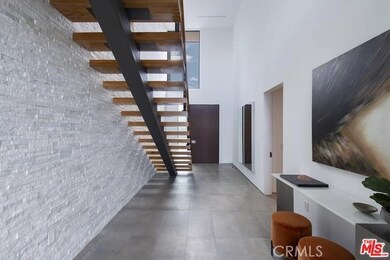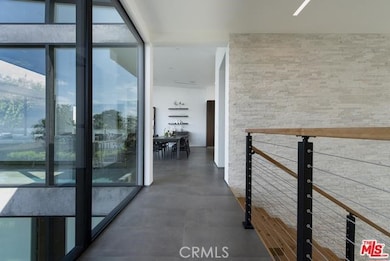2660 Skywin Way Los Angeles, CA 90046
Beverly Crest NeighborhoodHighlights
- Private Pool
- City Lights View
- Hiking Trails
- Wonderland Avenue Elementary Rated A
- Main Floor Primary Bedroom
- 2 Car Attached Garage
About This Home
Sited in the Hollywood Hills, this sun-drenched modern residence offers mountain and city views through walls of glass. Executed by AIA award-winning ANDstudio, in nearly 4,000 sqft, this home captivates the most discerning with volume in grand scale. The main level features an expansive great room that spills onto a large terrace, through Fleetwood sliding doors, appointed with Viking grill and fridge. The kitchen is decorated with an array of chef-driven appliances, 12 ft center-island with sink and dedicated wet bar area behind sliding doors. Also on the main level, is a hotel-like master suite appointed with a balcony, walk-in closet and dual shower enclosure. On the ground level are four suites, den and laundry room. Outdoor amenities include: pool, spa, deck, an artificial turf back yard or dog run, flat grassy pads, and newly installed automatic driveway gate and privacy hedge for added security and seclusion! All this in Wonderland School, and moments from Beverly Hills, the Sunset Strip, and Ventura Blvd. Laurel Hills uniquely delivers wide streets, sidewalks, and buried power lines. Owner pays for gardening and pool maintenance. Tenant pays all utilities, including security.
Last Listed By
Haynes Real Estate Brokerage Phone: 412-600-4747 License #02046322 Listed on: 05/30/2025
Home Details
Home Type
- Single Family
Est. Annual Taxes
- $60,219
Year Built
- Built in 2017
Lot Details
- 9,425 Sq Ft Lot
- Density is up to 1 Unit/Acre
Parking
- 2 Car Attached Garage
Property Views
- City Lights
- Canyon
Interior Spaces
- 3,905 Sq Ft Home
- 2-Story Property
- Formal Entry
- Family Room
- Living Room with Fireplace
- Laundry Room
Bedrooms and Bathrooms
- 5 Bedrooms | 4 Main Level Bedrooms
- Primary Bedroom on Main
- 5 Full Bathrooms
Additional Features
- Private Pool
- Central Air
Listing and Financial Details
- Security Deposit $23,500
- Rent includes association dues, gardener
- 12-Month Minimum Lease Term
- Available 5/30/25
- Tax Lot 5564
- Tax Tract Number 556
- Assessor Parcel Number 5564008045
Community Details
Overview
- Property has a Home Owners Association
Recreation
- Hiking Trails
Pet Policy
- Pet Deposit $350
- Dogs Allowed
Map
Source: California Regional Multiple Listing Service (CRMLS)
MLS Number: SB25121049
APN: 5564-008-045
- 8407 Skyline Dr
- 9081 Wonderland Park Ave
- 8559 Edwin Dr
- 2442 Green View Place
- 8545 Charl Ln
- 2461 Crest View Dr
- 9135 Hazen Dr
- 2544 Greenvalley Rd
- 8670 Allenwood Rd
- 8414 Edwin Dr
- 8945 Wonderland Park Ave
- 11975 Crest Place
- 2431 Greenvalley Rd
- 2401 Bowmont Dr
- 9031 Hollywood Hills Rd
- 9305 Hazen Dr
- 9466 Hidden Valley Place
- 9029 Hollywood Hills Rd
- 0 Allenwood Rd
- 9011 Alto Cedro Dr
