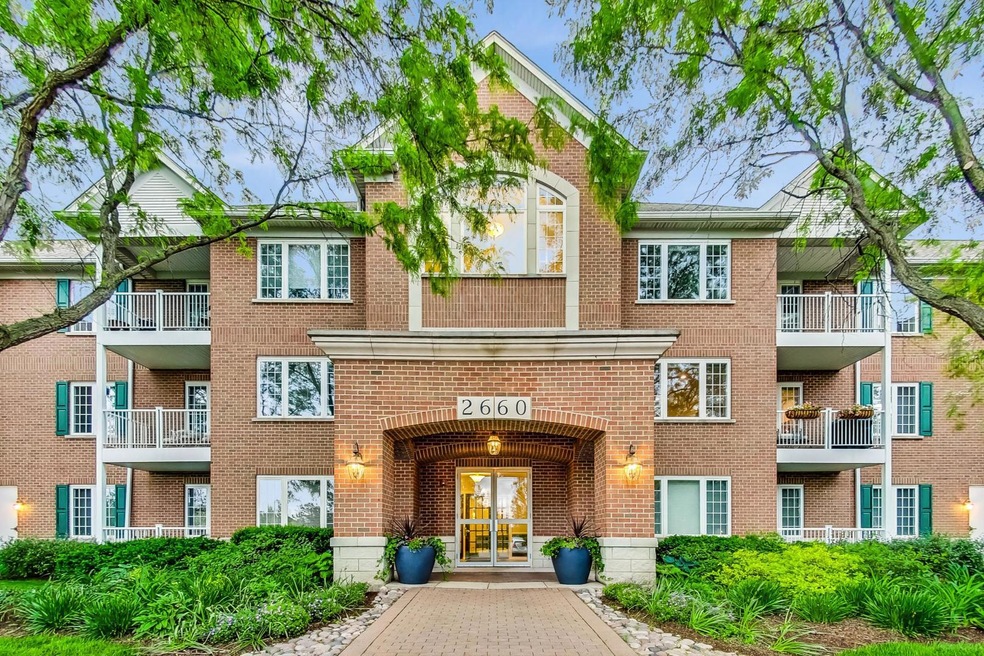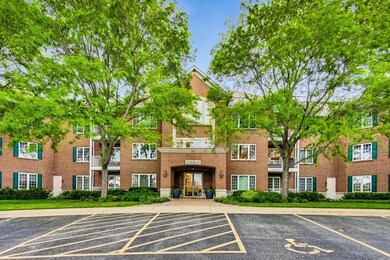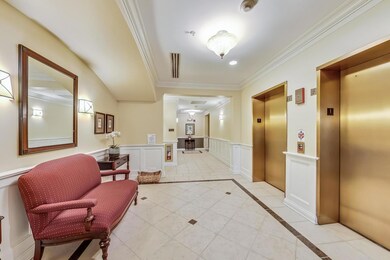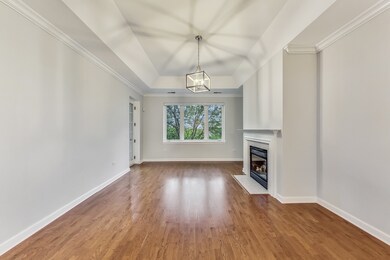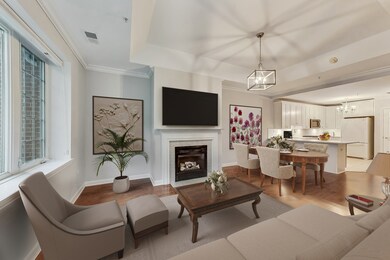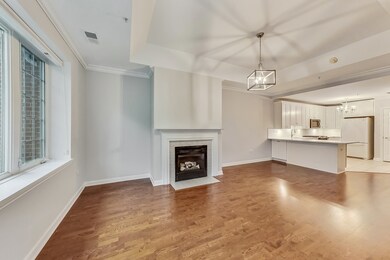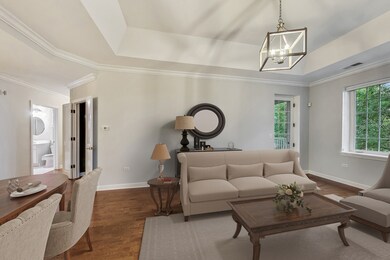
2660 Summit Dr, Unit 310 Glenview, IL 60025
Highlights
- Open Floorplan
- Wood Flooring
- 1 Car Attached Garage
- Pleasant Ridge Elementary School Rated A-
- Balcony
- Resident Manager or Management On Site
About This Home
As of July 2024Welcome home to this sought-after Heatherfield condo featuring two bedrooms and two bathrooms. Located in a beautifully maintained building near The Glen, shopping, transportation, and more! Enter through the immaculate lobby to find this top-floor, third-story unit with stunning west-facing views. Step into the foyer, complete with ample closet storage, and discover the beautiful open-concept kitchen and living area. The refreshed kitchen boasts white cabinets, quartz countertops, a stainless steel gas range and stove, microwave, and an eat-in island. This space seamlessly flows into the dining and living room area, which feature hardwood floors, a tray ceiling, a fireplace, expansive windows with great natural light, and direct access to a private balcony. The spacious primary suite offers three closets and an en-suite bathroom with a double vanity. The second bedroom can be used as a bedroom, office, or additional entertainment space. The second full bath features a tub and shower combo. The unit also includes a dedicated laundry room with a washer and dryer. Additionally, enjoy the convenience of secure attached garage parking and a storage locker. Welcome to your new home! Seller has been relocated - pictures are virtually staged by VHT.
Property Details
Home Type
- Condominium
Est. Annual Taxes
- $4,960
Year Built
- Built in 1999
HOA Fees
- $479 Monthly HOA Fees
Parking
- 1 Car Attached Garage
- Heated Garage
- Garage Transmitter
- Garage Door Opener
- Parking Included in Price
Home Design
- Brick Exterior Construction
Interior Spaces
- 1,400 Sq Ft Home
- 3-Story Property
- Open Floorplan
- Heatilator
- Living Room with Fireplace
- Combination Dining and Living Room
- Storage
- Wood Flooring
Kitchen
- Range
- Microwave
- Freezer
- Dishwasher
Bedrooms and Bathrooms
- 2 Bedrooms
- 2 Potential Bedrooms
- 2 Full Bathrooms
Laundry
- Laundry in unit
- Dryer
- Washer
Outdoor Features
Schools
- Lyon Elementary School
- Attea Middle School
- Glenbrook North High School
Utilities
- Forced Air Heating and Cooling System
- Heating System Uses Natural Gas
- Lake Michigan Water
Listing and Financial Details
- Senior Tax Exemptions
- Homeowner Tax Exemptions
Community Details
Overview
- Association fees include water, insurance, exterior maintenance, lawn care, scavenger, snow removal
- 29 Units
- Kevin Sanders Association, Phone Number (847) 504-8008
- Low-Rise Condominium
- Property managed by Braeside Community Management
Pet Policy
- Pets up to 25 lbs
- Dogs and Cats Allowed
Additional Features
- Lobby
- Resident Manager or Management On Site
Ownership History
Purchase Details
Home Financials for this Owner
Home Financials are based on the most recent Mortgage that was taken out on this home.Purchase Details
Home Financials for this Owner
Home Financials are based on the most recent Mortgage that was taken out on this home.Purchase Details
Home Financials for this Owner
Home Financials are based on the most recent Mortgage that was taken out on this home.Purchase Details
Home Financials for this Owner
Home Financials are based on the most recent Mortgage that was taken out on this home.Map
About This Building
Similar Homes in Glenview, IL
Home Values in the Area
Average Home Value in this Area
Purchase History
| Date | Type | Sale Price | Title Company |
|---|---|---|---|
| Deed | $465,000 | First American Title | |
| Deed | $465,000 | None Listed On Document | |
| Deed | $344,500 | Attorney | |
| Deed | $330,000 | Baird & Warner Title Service |
Mortgage History
| Date | Status | Loan Amount | Loan Type |
|---|---|---|---|
| Open | $372,000 | New Conventional | |
| Previous Owner | $279,000 | New Conventional | |
| Previous Owner | $138,420 | Credit Line Revolving | |
| Previous Owner | $150,000 | Credit Line Revolving |
Property History
| Date | Event | Price | Change | Sq Ft Price |
|---|---|---|---|---|
| 07/31/2024 07/31/24 | Sold | $465,000 | 0.0% | $332 / Sq Ft |
| 07/01/2024 07/01/24 | Pending | -- | -- | -- |
| 06/27/2024 06/27/24 | For Sale | $465,000 | 0.0% | $332 / Sq Ft |
| 06/21/2024 06/21/24 | Sold | $465,000 | +9.4% | $332 / Sq Ft |
| 06/02/2024 06/02/24 | Pending | -- | -- | -- |
| 05/28/2024 05/28/24 | For Sale | $425,000 | +23.4% | $304 / Sq Ft |
| 03/27/2018 03/27/18 | Sold | $344,500 | -4.0% | $255 / Sq Ft |
| 02/19/2018 02/19/18 | Pending | -- | -- | -- |
| 02/06/2018 02/06/18 | For Sale | $359,000 | +8.8% | $266 / Sq Ft |
| 04/15/2014 04/15/14 | Sold | $330,000 | -4.3% | $244 / Sq Ft |
| 03/02/2014 03/02/14 | Pending | -- | -- | -- |
| 03/02/2014 03/02/14 | For Sale | $345,000 | -- | $256 / Sq Ft |
Tax History
| Year | Tax Paid | Tax Assessment Tax Assessment Total Assessment is a certain percentage of the fair market value that is determined by local assessors to be the total taxable value of land and additions on the property. | Land | Improvement |
|---|---|---|---|---|
| 2024 | $4,960 | $29,217 | $1,708 | $27,509 |
| 2023 | $4,960 | $29,217 | $1,708 | $27,509 |
| 2022 | $4,960 | $29,217 | $1,708 | $27,509 |
| 2021 | $5,071 | $26,370 | $819 | $25,551 |
| 2020 | $5,112 | $26,370 | $819 | $25,551 |
| 2019 | $4,758 | $28,983 | $819 | $28,164 |
| 2018 | $3,754 | $22,504 | $409 | $22,095 |
| 2017 | $3,678 | $22,504 | $409 | $22,095 |
| 2016 | $3,855 | $22,504 | $409 | $22,095 |
| 2015 | $3,782 | $20,378 | $580 | $19,798 |
| 2014 | $3,735 | $20,378 | $580 | $19,798 |
| 2013 | $3,171 | $20,378 | $580 | $19,798 |
Source: Midwest Real Estate Data (MRED)
MLS Number: 12094987
APN: 04-23-203-004-1059
- 2640 Summit Dr Unit 110
- 2640 Summit Dr Unit 102
- 1791 Brush Hill Ln
- 2700 Summit Dr Unit 401
- 84 N Branch Rd
- 1700 Wildberry Dr Unit E
- 1327 W Branch Rd
- 99 S Branch Rd
- 955 Kensington Dr Unit 8B1
- 2365 Waukegan Rd Unit 2C
- 1507 Winnetka Rd Unit 1507
- 2101 Valley lo Ln
- 1112 Kensington Dr Unit 1
- 2121 Mickey Ln
- 2129 Ammer Ridge Ct Unit 1-102
- 2220 Founders Dr Unit 215
- 2220 Founders Dr Unit 227
- 2220 Founders Dr Unit 323
- 2220 Founders Dr Unit 103
- 2220 Founders Dr Unit 210
