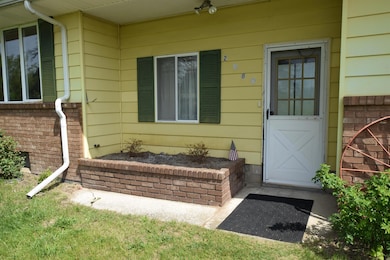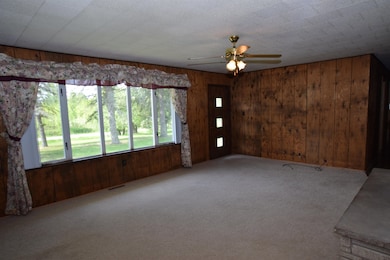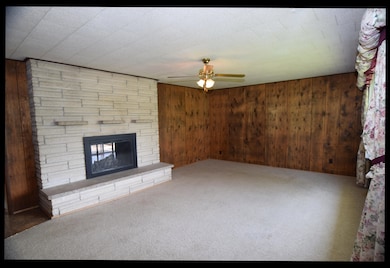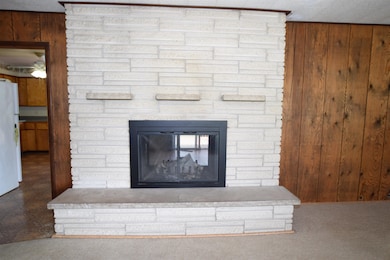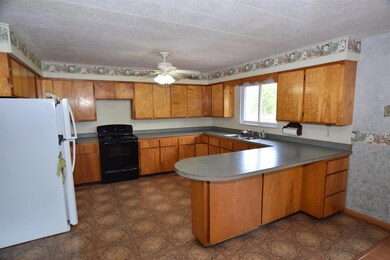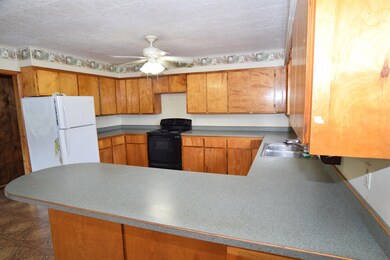
2660 W Erickson Rd Rhodes, MI 48652
Estimated payment $2,040/month
Highlights
- River Front
- Deck
- Ranch Style House
- 26.18 Acre Lot
- Wooded Lot
- Pole Barn
About This Home
26.18 acres surround this 3 bedroom ranch home. If your looking for a beautiful country setting this may just be for you! The home is situated on a hill with a great yard space and plenty of mature trees to fill out the acreage. The rear of the yard has a river meandering through with trails to allow for adventures and easy access for hunting. The home features 3 bedrooms all on the main level. The main living room is a generous size that makes entertaining a breeze. The kitchen is open to the Huge dining room. Plenty of work space with ample counters and breakfast bar. No shortage of cabinets space for storage and the appliances will be included. The dining room features a sliding door that leads to the tiered deck in the backyard. Easy access for summer BBQ's. There is a great sun room between the house and the attached garage. This area also has access to the full basement. In the lower level you will find a family room, summer kitchen space, a wine storage room, and plenty of storage areas. Once outside the yard features fruit tress, grapevines, garden areas and a Pole barn. The barn features a dirt floor and a sliding entry door, so could potentially be used for horses or livestock. The Well is approx 10 years old and the septic was recently pumped. If you like peace and quiet you cant beat this location. Truly a hunters dream! Call today and see if this could be your next home!
Home Details
Home Type
- Single Family
Est. Annual Taxes
Year Built
- Built in 1976
Lot Details
- 26.18 Acre Lot
- 1,050 Ft Wide Lot
- River Front
- Rural Setting
- Corner Lot
- Wooded Lot
- Garden
Home Design
- Ranch Style House
- Brick Exterior Construction
Interior Spaces
- Ceiling Fan
- Wood Burning Fireplace
- Window Treatments
- Living Room with Fireplace
Kitchen
- Oven or Range
- Freezer
Flooring
- Carpet
- Laminate
- Vinyl
Bedrooms and Bathrooms
- 3 Bedrooms
- 1 Full Bathroom
Laundry
- Dryer
- Washer
Partially Finished Basement
- Basement Fills Entire Space Under The House
- Block Basement Construction
Parking
- 2.5 Car Direct Access Garage
- Workshop in Garage
- Garage Door Opener
Outdoor Features
- Deck
- Pole Barn
Schools
- Pinconning Elementary And Middle School
- Pinconning High School
Utilities
- Forced Air Heating System
- Heating System Uses Propane
- Electric Water Heater
- Water Softener is Owned
- Septic Tank
Listing and Financial Details
- Assessor Parcel Number 050-007-400-020-01
Map
Home Values in the Area
Average Home Value in this Area
Tax History
| Year | Tax Paid | Tax Assessment Tax Assessment Total Assessment is a certain percentage of the fair market value that is determined by local assessors to be the total taxable value of land and additions on the property. | Land | Improvement |
|---|---|---|---|---|
| 2025 | $2,507 | $143,800 | $0 | $0 |
| 2024 | $2,268 | $123,200 | $0 | $0 |
| 2023 | $651 | $99,000 | $0 | $0 |
| 2022 | $2,022 | $88,100 | $0 | $0 |
| 2021 | $1,793 | $83,150 | $16,550 | $66,600 |
| 2020 | $1,764 | $82,850 | $16,550 | $66,300 |
| 2019 | $1,687 | $81,050 | $0 | $0 |
| 2018 | $1,611 | $74,300 | $0 | $0 |
| 2017 | $1,570 | $72,650 | $0 | $0 |
| 2016 | $1,573 | $71,350 | $16,600 | $54,750 |
| 2015 | -- | $67,550 | $0 | $67,550 |
| 2014 | -- | $67,200 | $0 | $67,200 |
Property History
| Date | Event | Price | Change | Sq Ft Price |
|---|---|---|---|---|
| 05/31/2025 05/31/25 | For Sale | $345,000 | -- | $157 / Sq Ft |
Similar Home in Rhodes, MI
Source: Bay County Realtor® Association MLS
MLS Number: 50176673
APN: 09-050-007-400-020-01
- 2680 W Erickson Rd
- 2868 N Flajole Rd
- V L E Levely Rd
- 1252 W Erickson Rd
- 10 Rd
- 10 V/L E Curtis Rd
- Parcel D N Jefferson Rd
- 351 S Bay Mid County Line Rd
- VL N Waldo Rd
- VL Estey Rd
- Estey Rd
- 252 S Garfield Rd
- 3908 Estey Rd
- 4318 N Eastman Rd
- 4846 N Sturgeon Rd
- 1558 N 7 Mile Rd
- 221 E Anderson Rd
- Lot 7 Coyote Ridge Cir
- Lot B N Waldo
- Lot A N Waldo

