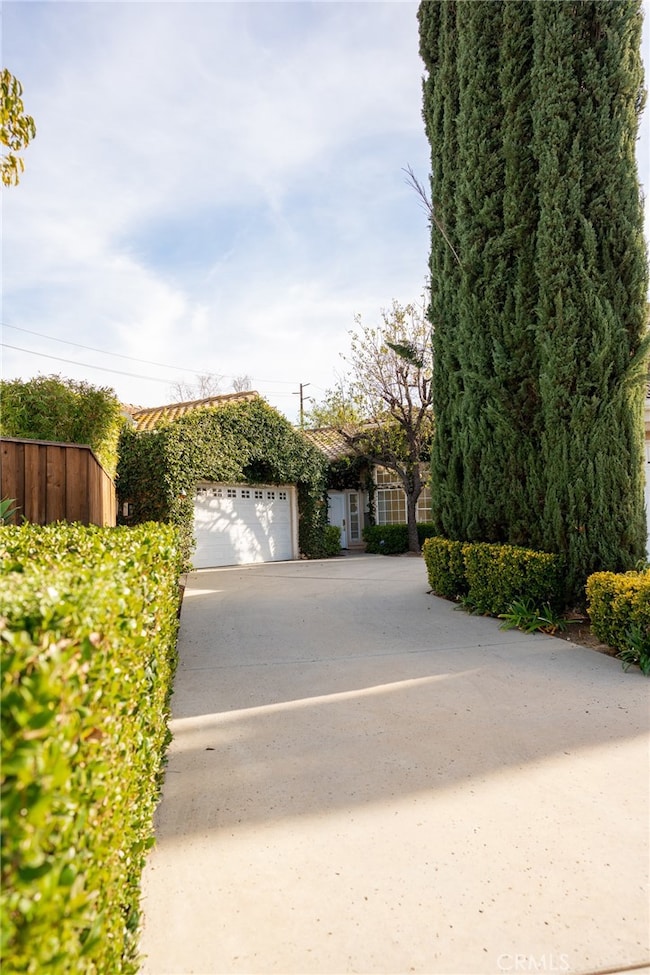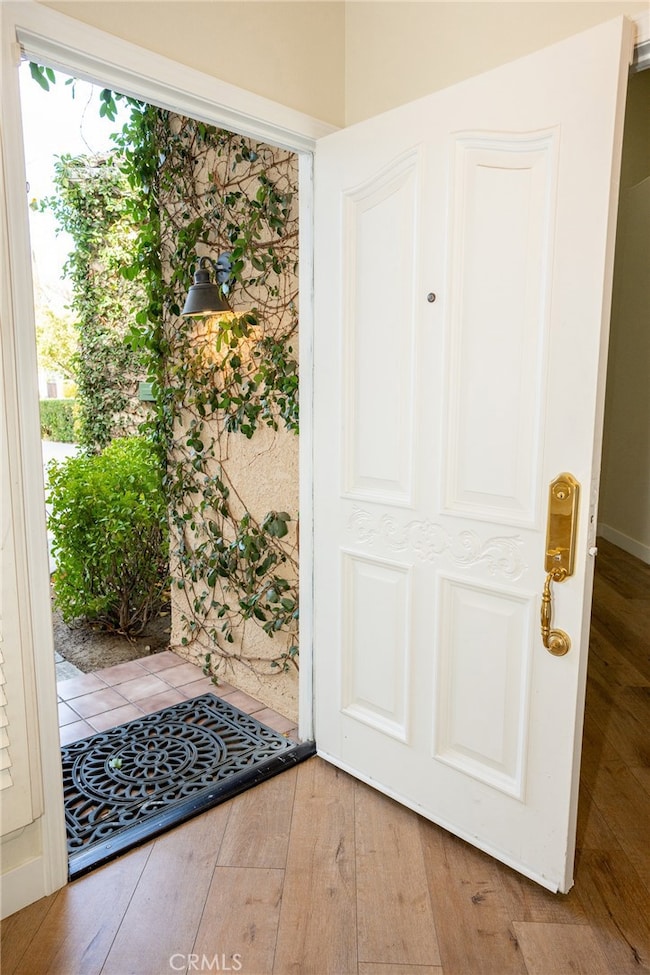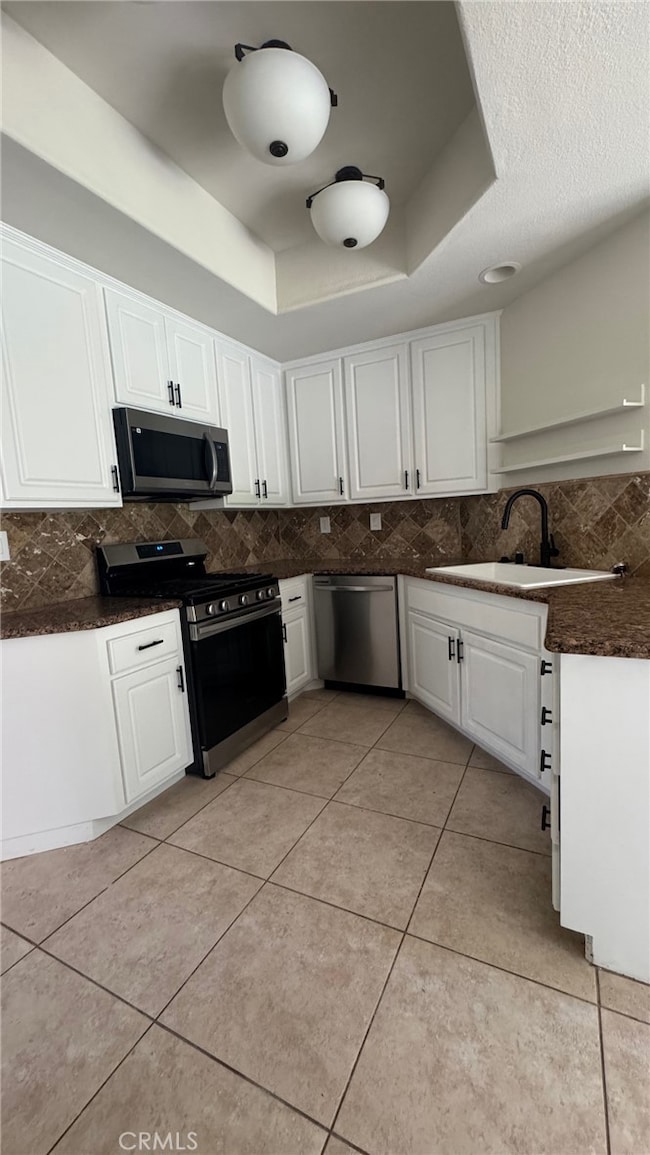26604 Marigold Ct Calabasas, CA 91302
Highlights
- Popular Property
- Main Floor Bedroom
- Granite Countertops
- Lupin Hill Elementary Rated A
- Mediterranean Architecture
- 4-minute walk to Calabasas Bark Park
About This Home
Welcome to this beautifully maintained 3-bedroom, 2-bathroom charming home located in a peaceful cul-de-sac in the heart of Calabasas. This light and bright one story home features an open floor concept includes spacious living room with fireplace creating warm and inviting atmosphere. The kitchen shines with white cabinetry features sleek countertops, stone backsplash with brand new Samsung Appliances which includes built-in microwave, dishwasher and a free standing gas range, a breakfast nook that overlooks the backyard. Perfect for casual dinning and entertaining. The Primary Suite offers a serene escape with a spa-like bath featuring a soaking tub, dual vanities, step-in shower, a private toilet room and an oversized walk-in closet. Outside, enjoy a private backyard ideal for relaxing and entertaining. This home offers the perfect blend of comfort, style, convenience and charm. A rare opportunity in one of Calabasas's most desirable neighborhoods with prestiges Las Virgenes School District, shopping, dinning, easy freeway access, with a short drive to the beautiful sandy beaches! Don't miss your chance to own a home with great potential
Listing Agent
Elite Estates Inc. Brokerage Phone: 818-625-3234 License #01897723 Listed on: 07/22/2025
Home Details
Home Type
- Single Family
Est. Annual Taxes
- $9,109
Year Built
- Built in 1989
Lot Details
- 7,560 Sq Ft Lot
- Density is up to 1 Unit/Acre
- Property is zoned LCRPD1OOOO9.OV
Parking
- 2 Car Attached Garage
Home Design
- Mediterranean Architecture
- Tile Roof
Interior Spaces
- 1,659 Sq Ft Home
- 1-Story Property
- Formal Entry
- Family Room with Fireplace
Kitchen
- Self-Cleaning Oven
- Gas Range
- Microwave
- Granite Countertops
- Disposal
Bedrooms and Bathrooms
- 3 Main Level Bedrooms
- Walk-In Closet
- 2 Full Bathrooms
- Tile Bathroom Countertop
- Bathtub with Shower
- Closet In Bathroom
Laundry
- Laundry Room
- Dryer
- Washer
Home Security
- Alarm System
- Carbon Monoxide Detectors
- Fire and Smoke Detector
Schools
- Calabasas High School
Utilities
- Central Heating and Cooling System
- Vented Exhaust Fan
Additional Features
- Exterior Lighting
- Suburban Location
Listing and Financial Details
- Security Deposit $5,500
- Rent includes gardener
- 12-Month Minimum Lease Term
- Available 7/25/25
- Tax Lot 37
- Tax Tract Number 45321
- Assessor Parcel Number 2063038051
Community Details
Overview
- No Home Owners Association
Pet Policy
- Pets Allowed
- Pet Deposit $500
Map
Source: California Regional Multiple Listing Service (CRMLS)
MLS Number: SR25164104
APN: 2063-038-051
- 3956 Lost Springs Dr
- 3691 El Encanto Dr Unit 3
- 26675 Country Creek Ln
- 26820 Cactus Trail
- 26816 Cold Springs St
- 4201 Las Virgenes Rd Unit 115
- 4201 Las Virgenes Rd Unit 220
- 3931 Cottonwood Grove Trail
- 4240 Lost Hills Rd Unit 3301
- 4240 Lost Hills Rd Unit 2205
- 4240 Lost Hills Rd Unit 1902
- 4240 Lost Hills Rd Unit 2102
- 4240 Lost Hills Rd Unit 503
- 4240 Lost Hills Rd Unit 1702
- 4267 Las Virgenes Rd Unit 1
- 26841 Hot Springs Place
- 4659 Cielo Cir
- 26950 Helmond Dr
- 27062 Helmond Dr
- 27061 Helmond Dr
- 3831 N Orchid Ln
- 4240 Lost Hills Rd
- 4372 Paxton Place
- 4438 Paxton Place
- 4040 Leighton Point Rd
- 4416 Paxton Place
- 4377 Paxton Place
- 4659 Cielo Cir
- 4687 Camino Del Sol
- 5020 Dantes View Dr
- 5021 Dantes View Dr
- 26969 Helmond Dr
- 27069 Helmond Dr
- 5315 Cangas Dr
- 27093 Esward Dr
- 27045 Esward Dr
- 25531 Prado de Oro
- 3805 Prado de Las Uvas
- 26078 Redbluff Dr
- 25440 Prado de Las Peras







