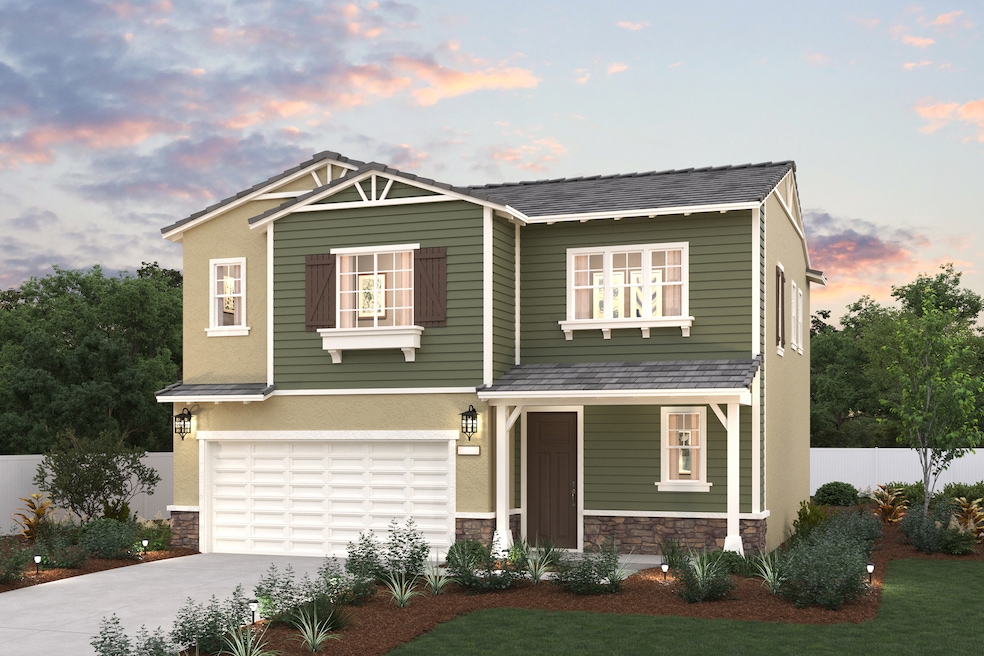
26608 Platte Rd Menifee, CA 92585
Estimated payment $3,596/month
Total Views
331
3
Beds
2.5
Baths
2,021
Sq Ft
$272
Price per Sq Ft
Highlights
- New Construction
- Community Pool
- Interior Lot
About This Home
Plan 1 at The Village, a detached two-story condo, is a versatile plan with an inviting open-concept layout. Upon entering from the ample front porch, a long foyer leads to the expansive great room and a well-appointed kitchen-featuring a spacious dining area and a large center island. Upstairs, you’ll find dual lofts, two generous secondary bedrooms-one with a walk-in closet-plus a full hall bathroom and a convenient laundry room. Completing the second floor, the lavish owner's suite boasts an attached deluxe bath with dual vanities, a walk-in shower, a relaxing tub and a roomy walk-in closet.
Home Details
Home Type
- Single Family
Lot Details
- Interior Lot
Parking
- 2 Car Garage
Home Design
- New Construction
- Quick Move-In Home
- Plan One
Interior Spaces
- 2,021 Sq Ft Home
- 2-Story Property
Bedrooms and Bathrooms
- 3 Bedrooms
Community Details
Overview
- Built by Century Communities
- The Village Subdivision
Recreation
- Community Pool
Sales Office
- 26546 Bonneau Lane
- Menifee, CA 92585
- 951-200-2211
Office Hours
- Mon 10 - 6 Tue 10 - 6 Wed 10 - 6 Thu 10 - 6 Fri 10 - 6 Sat 10 - 6 Sun 10 - 6
Map
Create a Home Valuation Report for This Property
The Home Valuation Report is an in-depth analysis detailing your home's value as well as a comparison with similar homes in the area
Similar Homes in the area
Home Values in the Area
Average Home Value in this Area
Property History
| Date | Event | Price | Change | Sq Ft Price |
|---|---|---|---|---|
| 07/11/2025 07/11/25 | For Sale | $549,990 | -- | $272 / Sq Ft |
Nearby Homes
- 26607 Platte Rd
- 26620 Platte Rd
- 27294 Pinehurst Rd
- 29885 Carmel Rd
- 29997 Carmel Rd
- 27367 Pinehurst Rd
- 30028 Pebble Beach Dr
- 27091 Blue Hill Dr
- 27297 Terrytown Rd
- 29460 Thornhill Dr
- 29232 Piping Rock Rd
- 0 Piping Rock Rd
- 27130 Blue Hill Dr
- 27111 Crews Hill Dr
- 29208 Piping Rock Rd
- 27071 Crews Hill Dr
- 27508 Terrytown Rd
- 27504 Pinckney Way
- 30282 Pebble Beach Dr
- 29041 Desert Hills Rd
- 29780 Thornhill Dr
- 30097 Carmel Rd
- 29056 Bradley Rd
- 28500 Bradley Rd
- 29001 Carmel Rd
- 28377 Encanto Dr
- 28235 Encino Dr
- 30187 Ramsay Dr
- 26460 Ridgemoor Rd
- 28179 Panorama Hills Dr
- 27317 Del Monte Ln
- 28083 Chula Vista Dr
- 28160 Calle Vallarta
- 27326 Del Monte Ln
- 28121 Orangegrove Ave
- 29806 Coral Tree Ct
- 28205 Orangegrove Ave
- 30358 Village Knoll Dr
- 27182 Sands Dr
- 26807 Mountain Glen Dr
