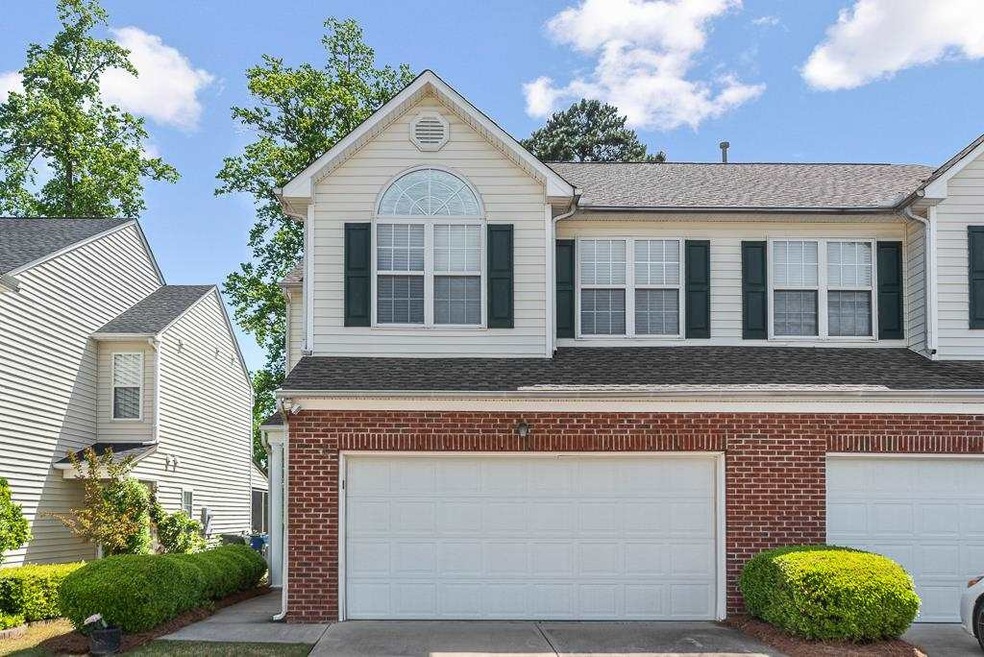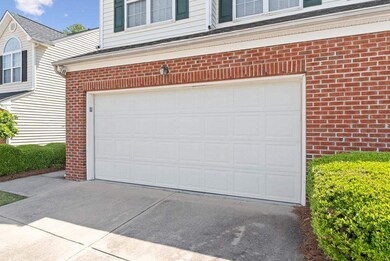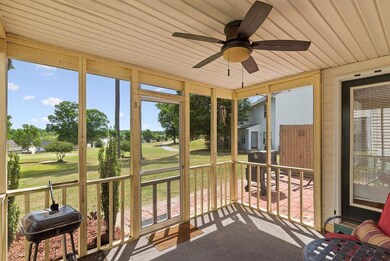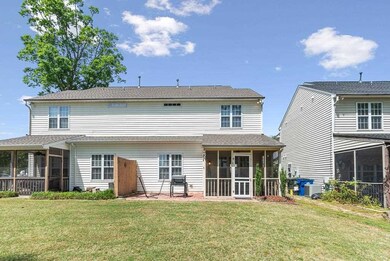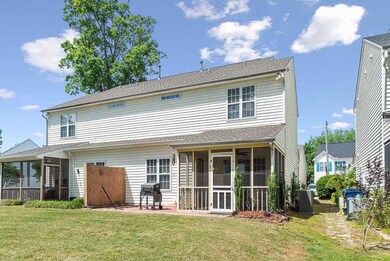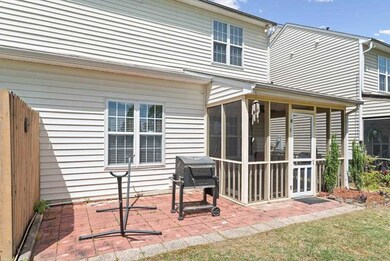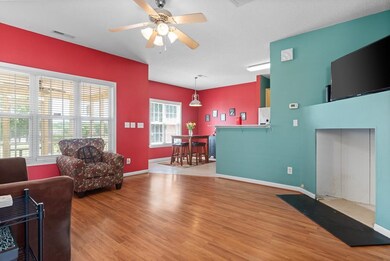
2661 Blackwolf Run Ln Raleigh, NC 27604
Hedingham NeighborhoodEstimated Value: $283,000 - $312,000
Highlights
- On Golf Course
- Clubhouse
- End Unit
- Fitness Center
- Contemporary Architecture
- Corner Lot
About This Home
As of June 2021Adorable, spacious 3 bedroom 2.5 bathroom end-unit townhouse with a 2-car garage. Open living room/dining room. Large owner's suite with large walk-in closet. Screened in porch with views of the 15th green of the golf course. Great neighborhood and amenities. Refrigerator, washer, and dryer conveys. Fireplace insert was not included when seller purchased and has not be added. Great location! "As Is Sell"
Last Agent to Sell the Property
Fathom Realty NC License #302556 Listed on: 05/10/2021

Townhouse Details
Home Type
- Townhome
Est. Annual Taxes
- $1,794
Year Built
- Built in 2000
Lot Details
- 3,049 Sq Ft Lot
- Lot Dimensions are 30x102
- On Golf Course
- End Unit
HOA Fees
- $121 Monthly HOA Fees
Parking
- 2 Car Garage
- Garage Door Opener
- Private Driveway
Home Design
- Contemporary Architecture
- Brick Exterior Construction
- Slab Foundation
- Vinyl Siding
Interior Spaces
- 1,468 Sq Ft Home
- 2-Story Property
- Ceiling Fan
- Mud Room
- Entrance Foyer
- Family Room
- Living Room
- Combination Kitchen and Dining Room
- Utility Room
- Pull Down Stairs to Attic
Kitchen
- Electric Cooktop
- Plumbed For Ice Maker
- Dishwasher
Flooring
- Carpet
- Laminate
- Vinyl
Bedrooms and Bathrooms
- 3 Bedrooms
- Walk-In Closet
- Bathtub with Shower
Laundry
- Laundry Room
- Laundry on upper level
- Dryer
- Washer
Outdoor Features
- Patio
- Porch
Schools
- Beaverdam Elementary School
- River Bend Middle School
- Rolesville High School
Utilities
- Central Air
- Heating System Uses Natural Gas
- Heat Pump System
- Gas Water Heater
Community Details
Overview
- Association fees include maintenance structure
- Associa Hrw Association
- Hedingham Subdivision
Amenities
- Clubhouse
Recreation
- Golf Course Community
- Tennis Courts
- Community Playground
- Fitness Center
- Community Pool
- Trails
Ownership History
Purchase Details
Home Financials for this Owner
Home Financials are based on the most recent Mortgage that was taken out on this home.Purchase Details
Home Financials for this Owner
Home Financials are based on the most recent Mortgage that was taken out on this home.Purchase Details
Home Financials for this Owner
Home Financials are based on the most recent Mortgage that was taken out on this home.Purchase Details
Purchase Details
Home Financials for this Owner
Home Financials are based on the most recent Mortgage that was taken out on this home.Purchase Details
Home Financials for this Owner
Home Financials are based on the most recent Mortgage that was taken out on this home.Similar Homes in the area
Home Values in the Area
Average Home Value in this Area
Purchase History
| Date | Buyer | Sale Price | Title Company |
|---|---|---|---|
| Felts Christopher | $250,000 | None Available | |
| Lowrance Leah N | $136,000 | None Available | |
| Mortensen Gregory P | $142,000 | None Available | |
| Bendall William T | -- | None Available | |
| Bendall William T | $151,500 | None Available | |
| Stellar Michael G | $135,000 | -- |
Mortgage History
| Date | Status | Borrower | Loan Amount |
|---|---|---|---|
| Open | Felts Christopher | $225,150 | |
| Previous Owner | Lowrance Leah N | $138,000 | |
| Previous Owner | Mortensen Gregory P | $110,850 | |
| Previous Owner | Mortensen Gregory P | $113,600 | |
| Previous Owner | Bendall William T | $151,300 | |
| Previous Owner | Stellar Michael G | $132,579 | |
| Previous Owner | Stellar Michael G | $133,734 | |
| Previous Owner | Stellar Michael G | $23,000 | |
| Previous Owner | Stellar Michael G | $134,612 |
Property History
| Date | Event | Price | Change | Sq Ft Price |
|---|---|---|---|---|
| 12/15/2023 12/15/23 | Off Market | $250,000 | -- | -- |
| 06/14/2021 06/14/21 | Sold | $250,000 | +11.1% | $170 / Sq Ft |
| 05/11/2021 05/11/21 | Pending | -- | -- | -- |
| 05/10/2021 05/10/21 | For Sale | $225,000 | -- | $153 / Sq Ft |
Tax History Compared to Growth
Tax History
| Year | Tax Paid | Tax Assessment Tax Assessment Total Assessment is a certain percentage of the fair market value that is determined by local assessors to be the total taxable value of land and additions on the property. | Land | Improvement |
|---|---|---|---|---|
| 2024 | $2,586 | $295,485 | $63,250 | $232,235 |
| 2023 | $2,044 | $185,725 | $29,900 | $155,825 |
| 2022 | $1,900 | $185,725 | $29,900 | $155,825 |
| 2021 | $1,827 | $185,725 | $29,900 | $155,825 |
| 2020 | $1,794 | $185,725 | $29,900 | $155,825 |
| 2019 | $1,515 | $128,988 | $20,700 | $108,288 |
| 2018 | $1,429 | $128,988 | $20,700 | $108,288 |
| 2017 | $1,362 | $128,988 | $20,700 | $108,288 |
| 2016 | $1,334 | $128,988 | $20,700 | $108,288 |
| 2015 | $1,421 | $135,297 | $26,000 | $109,297 |
| 2014 | $1,348 | $135,297 | $26,000 | $109,297 |
Agents Affiliated with this Home
-
Linda Lowrance

Seller's Agent in 2021
Linda Lowrance
Fathom Realty NC
(919) 798-5377
1 in this area
4 Total Sales
-
Barry Wilkins

Buyer's Agent in 2021
Barry Wilkins
Allen Tate/ Lake Royale
(919) 349-8603
2 in this area
466 Total Sales
Map
Source: Doorify MLS
MLS Number: 2382854
APN: 1735.04-61-3288-000
- 2152 Haig Point Way
- 2332 Turtle Point Dr
- 2323 Turtle Point Dr
- 2356 Bay Harbor Dr
- 2321 Turtle Point Dr
- 2248 Ventana Ln
- 2459 Bay Harbor Dr
- 2245 Ventana Ln
- 2120 Castle Pines Dr
- 2129 Ventana Ln
- 2420 Sapphire Valley Dr
- 5367 Cog Hill Ct
- 2225 Whistling Straits Way
- 2001 Metacomet Way
- 2036 Metacomet Way
- 5803 Osprey Cove Dr
- 5622 Osprey Cove Dr
- 2133 Persimmon Ridge Dr
- 1933 Castle Pines Dr
- 2041 Metacomet Way
- 2661 Blackwolf Run Ln
- 2643 Blackwolf Run Ln
- 2663 Blackwolf Run Ln
- 2641 Blackwolf Run Ln
- 2232 Castle Pines Dr
- 2633 Blackwolf Run Ln
- 2228 Castle Pines Dr
- 2631 Blackwolf Run Ln
- 2658 Blackwolf Run Ln
- 2660 Blackwolf Run Ln
- 2664 Blackwolf Run Ln
- 2654 Blackwolf Run Ln
- 2666 Blackwolf Run Ln
- 2652 Blackwolf Run Ln
- 2623 Blackwolf Run Ln
- 2648 Blackwolf Run Ln
- 2646 Blackwolf Run Ln
- 2160 Haig Point Way
- 2220 Castle Pines Dr
- 2621 Blackwolf Run Ln
