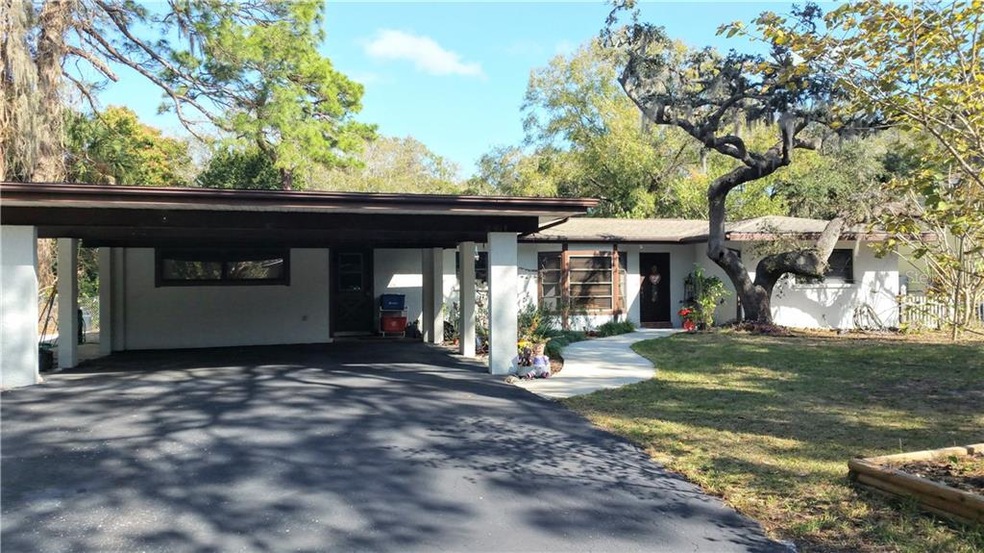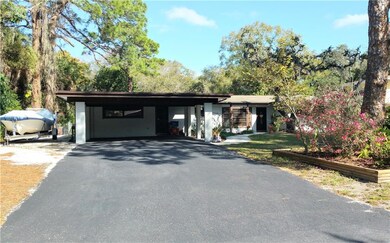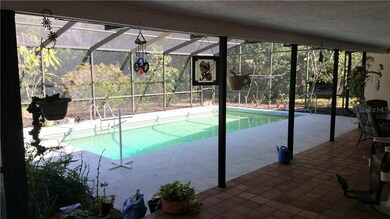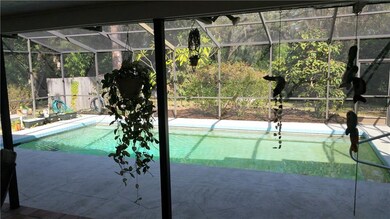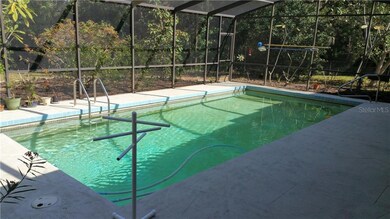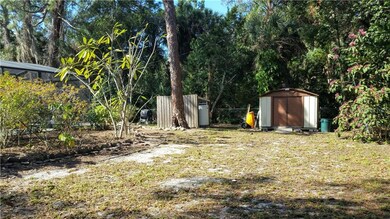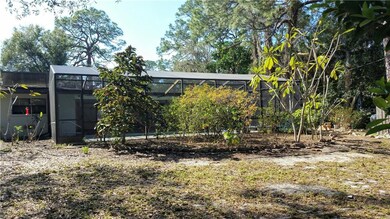
2661 Bryce Ln Sarasota, FL 34231
Ridge Wood Heights NeighborhoodEstimated Value: $566,000 - $584,000
Highlights
- 86 Feet of Waterfront
- Parking available for a boat
- Home fronts a creek
- Riverview High School Rated A
- Screened Pool
- View of Trees or Woods
About This Home
As of July 2020Don't Miss this One!! 4 Bedrooms, 3 Bathrooms, Large 2 Car Carport with Plenty of Driveway Space and Gravel Space to Side to Park RV/Boat. No Deed Restrictions. Near the Dead End of this Canopy Tree Road this oversized lot of 19,494 SF Lot has Mature Landscaping, Tons of Privacy, the parcel to the rear is a preserve - no rear neighbor, Shed, Caged Pool plus Open Patio, Split Plan, 3 Sets of Pocket Glass Sliding Doors to a Huge Caged Lanai, Inside Utility Room, 2 Zone AC both new in 2014, Solar Hot Water and Reverse Osmosis connected in Kitchen. The Home & Structure are located in Flood Zone X, the rear of the property near the Creek is Flood Zone AE. FPL In the Progress of Evaluating the Area to Bury the Electrical Lines. Seller is a Quilter, No photos of 4 BR Quilting Room. Minutes to Downtown Sarasota, Sarasota Memorial Hospital, Siesta Key and the Beaches!
Last Agent to Sell the Property
RE/MAX ALLIANCE GROUP License #0569600 Listed on: 02/10/2020

Home Details
Home Type
- Single Family
Est. Annual Taxes
- $1,981
Year Built
- Built in 1959
Lot Details
- 0.45 Acre Lot
- Lot Dimensions are 100x208x86x221
- Home fronts a creek
- 86 Feet of Waterfront
- South Facing Home
- Mature Landscaping
- Property is zoned RSF3
Home Design
- Slab Foundation
- Shingle Roof
- Concrete Siding
- Stucco
Interior Spaces
- 1,903 Sq Ft Home
- 1-Story Property
- Ceiling Fan
- Sliding Doors
- Inside Utility
- Views of Woods
Kitchen
- Range
- Dishwasher
Flooring
- Carpet
- Tile
Bedrooms and Bathrooms
- 4 Bedrooms
- Split Bedroom Floorplan
- Walk-In Closet
- 3 Full Bathrooms
Laundry
- Laundry Room
- Dryer
- Washer
Parking
- 2 Carport Spaces
- Driveway
- Parking available for a boat
Pool
- Screened Pool
- In Ground Pool
- Gunite Pool
- Fence Around Pool
Outdoor Features
- Screened Patio
- Shed
Schools
- Phillippi Shores Elementary School
- Brookside Middle School
- Riverview High School
Utilities
- Zoned Heating and Cooling
- Well
Additional Features
- Solar Water Heater
- Flood Zone Lot
Community Details
- No Home Owners Association
- Brookside Community
- Brookside Subdivision
Listing and Financial Details
- Down Payment Assistance Available
- Homestead Exemption
- Visit Down Payment Resource Website
- Legal Lot and Block 3 / B
- Assessor Parcel Number 0074080027
Ownership History
Purchase Details
Home Financials for this Owner
Home Financials are based on the most recent Mortgage that was taken out on this home.Similar Homes in Sarasota, FL
Home Values in the Area
Average Home Value in this Area
Purchase History
| Date | Buyer | Sale Price | Title Company |
|---|---|---|---|
| Darling Miranda L | $340,000 | Msc Title Inc |
Mortgage History
| Date | Status | Borrower | Loan Amount |
|---|---|---|---|
| Open | Darling Glenn E | $280,500 | |
| Closed | Darling Miranda L | $309,000 | |
| Previous Owner | Robinson Steve | $40,000 | |
| Previous Owner | Robinson Steve | $10,000 |
Property History
| Date | Event | Price | Change | Sq Ft Price |
|---|---|---|---|---|
| 07/29/2020 07/29/20 | Sold | $340,000 | -5.3% | $179 / Sq Ft |
| 05/30/2020 05/30/20 | Pending | -- | -- | -- |
| 05/12/2020 05/12/20 | Price Changed | $359,000 | -3.0% | $189 / Sq Ft |
| 02/10/2020 02/10/20 | For Sale | $370,000 | -- | $194 / Sq Ft |
Tax History Compared to Growth
Tax History
| Year | Tax Paid | Tax Assessment Tax Assessment Total Assessment is a certain percentage of the fair market value that is determined by local assessors to be the total taxable value of land and additions on the property. | Land | Improvement |
|---|---|---|---|---|
| 2024 | $5,479 | $420,000 | $221,600 | $198,400 |
| 2023 | $5,479 | $413,800 | $210,700 | $203,100 |
| 2022 | $5,302 | $411,400 | $198,400 | $213,000 |
| 2021 | $4,572 | $316,500 | $141,000 | $175,500 |
| 2020 | $2,062 | $145,088 | $0 | $0 |
| 2019 | $1,981 | $141,826 | $0 | $0 |
| 2018 | $1,924 | $139,182 | $0 | $0 |
| 2017 | $1,912 | $136,319 | $0 | $0 |
| 2016 | $1,942 | $197,600 | $57,800 | $139,800 |
| 2015 | $1,967 | $177,400 | $48,200 | $129,200 |
| 2014 | $1,855 | $121,938 | $0 | $0 |
Agents Affiliated with this Home
-
Michael Bridges

Seller's Agent in 2020
Michael Bridges
RE/MAX
(941) 316-6530
5 in this area
158 Total Sales
-
Susan Keal

Buyer's Agent in 2020
Susan Keal
Michael Saunders
(941) 320-1689
1 in this area
55 Total Sales
-
Lee Byron
L
Buyer Co-Listing Agent in 2020
Lee Byron
Michael Saunders
1 in this area
23 Total Sales
Map
Source: Stellar MLS
MLS Number: A4459467
APN: 0074-08-0027
- 4045 Lisbon Place
- 4112 Swift Rd
- 2732 Arnold St
- 2630 Moss Oak Dr Unit 50
- 3934 Brookside Dr
- 3930 Elysian Woods Ln
- 2458 Whippoorwill Cir
- 3637 Mineola Dr
- 2826 Marlette St
- 2950 Forest Ln
- 2723 Orchid Oaks Dr Unit 104
- 4147 Augustine Ave
- 4030 Worcester Rd
- 2428 Whippoorwill Cir
- 4125 Worcester Rd
- 4019 Worcester Rd
- 4062 S Shade Ave
- 3428 Mineola Dr
- 4444 Swift Rd Unit 14
- 4444 Swift Rd Unit 25
- 2661 Bryce Ln
- 2655 Bryce Ln
- 2675 Bryce Ln
- 2720 Forest Ln
- 2645 Bryce Ln
- 4020 Lisbon Place
- 2662 Bryce Ln
- 2721 Forest Ln
- 2626 Forest Ln
- 2654 Bryce Ln
- 4016 Briggs Ave
- 2635 Bryce Ln
- 2633 Forest Ln
- 4013 Briggs Ave
- 4018 Lisbon Place
- 2676 Bryce Ln
- 2646 Bryce Ln
- 4013 Booth Place
- 4014 Lisbon Place
- 4021 Lisbon Place
