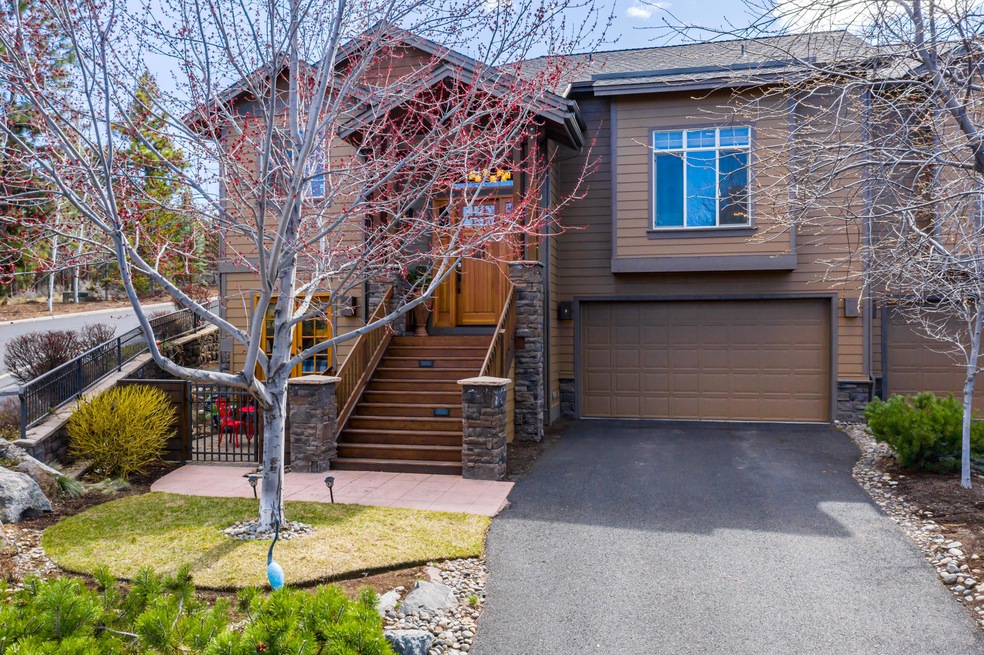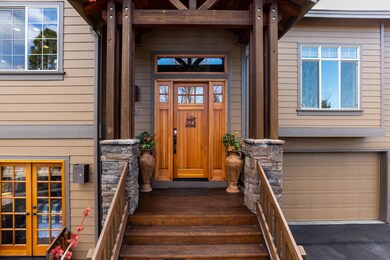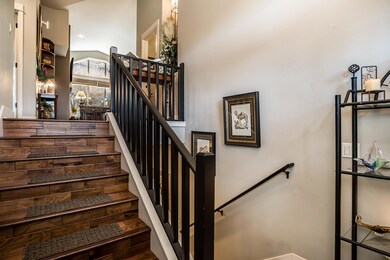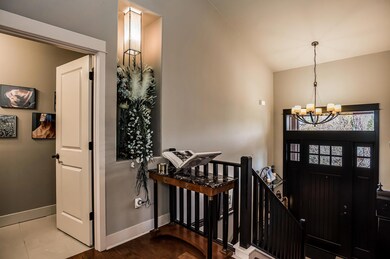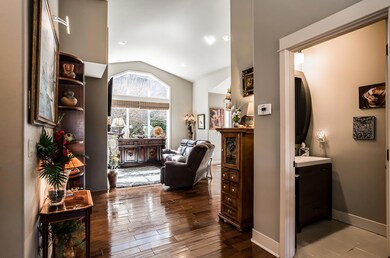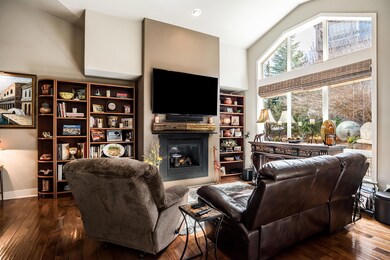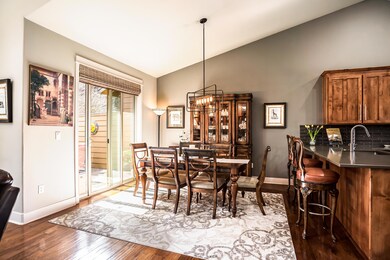
2661 NW Havre Ct Bend, OR 97701
Summit West NeighborhoodHighlights
- Open Floorplan
- Mountain View
- Northwest Architecture
- High Lakes Elementary School Rated A-
- Deck
- 3-minute walk to Quail Park
About This Home
As of December 2020Ski & golf in the same day- yes! Walk to the trails, close the best restaurants and shopping - yes! Lock and leave without a worry - yes! Private entrance to an office/bedroom - yes! Gorgeous updated townhome with peek-a-boo mountain views from the kitchen. Corner unit filled with light, this home has 16' vaulted ceilings, bamboo blinds, solid hickory floors as well as tile in the bathrooms. Recently updated chef's kitchen is complete with quartz countertops, new Jenn Aire appliances, new interior paint and new interior lighting.
The master bedroom has a private patio, large soaking tub, walk in shower and walk in closet all on the main living level. Lower level has two bedrooms, one with a private patio and separate entrance and the other bedroom has an additional studio space or walk in closet. HOA gives access to pickle ball courts, tennis courts, walking trails in Awbrey Glen and an optional golf or social membership.
Last Agent to Sell the Property
Keller Williams Realty C.O. License #200508361 Listed on: 10/26/2020

Last Buyer's Agent
Shannon McNeil
Townhouse Details
Home Type
- Townhome
Est. Annual Taxes
- $4,256
Year Built
- Built in 2005
Lot Details
- 4,356 Sq Ft Lot
- 1 Common Wall
- Fenced
- Drip System Landscaping
- Rock Outcropping
- Native Plants
- Sloped Lot
HOA Fees
- $463 Monthly HOA Fees
Parking
- 2.5 Car Garage
- Garage Door Opener
- Driveway
Property Views
- Mountain
- Neighborhood
Home Design
- Northwest Architecture
- Stem Wall Foundation
- Frame Construction
- Composition Roof
Interior Spaces
- 2,180 Sq Ft Home
- 2-Story Property
- Open Floorplan
- Vaulted Ceiling
- Gas Fireplace
- Double Pane Windows
- Vinyl Clad Windows
- Great Room with Fireplace
- Home Office
- Laundry Room
Kitchen
- Eat-In Kitchen
- Oven
- Range
- Microwave
- Dishwasher
- Kitchen Island
- Granite Countertops
- Tile Countertops
- Disposal
Flooring
- Wood
- Tile
Bedrooms and Bathrooms
- 3 Bedrooms
- Walk-In Closet
- Double Vanity
- Hydromassage or Jetted Bathtub
- Bathtub with Shower
Home Security
Eco-Friendly Details
- Drip Irrigation
Outdoor Features
- Deck
- Patio
Schools
- High Lakes Elementary School
- Pacific Crest Middle School
- Summit High School
Utilities
- Forced Air Heating and Cooling System
- Water Heater
Listing and Financial Details
- Tax Lot 2600
- Assessor Parcel Number 171125AC02600
Community Details
Overview
- Copperstone Subdivision
- On-Site Maintenance
- Maintained Community
- The community has rules related to covenants, conditions, and restrictions, covenants
Recreation
- Pickleball Courts
- Community Playground
- Park
- Trails
Security
- Carbon Monoxide Detectors
Ownership History
Purchase Details
Home Financials for this Owner
Home Financials are based on the most recent Mortgage that was taken out on this home.Purchase Details
Home Financials for this Owner
Home Financials are based on the most recent Mortgage that was taken out on this home.Purchase Details
Home Financials for this Owner
Home Financials are based on the most recent Mortgage that was taken out on this home.Purchase Details
Home Financials for this Owner
Home Financials are based on the most recent Mortgage that was taken out on this home.Similar Homes in Bend, OR
Home Values in the Area
Average Home Value in this Area
Purchase History
| Date | Type | Sale Price | Title Company |
|---|---|---|---|
| Warranty Deed | $519,000 | Deschutes County Title | |
| Warranty Deed | $500,000 | Deschutes County Title | |
| Warranty Deed | $475,000 | Western Title & Escrow | |
| Warranty Deed | $413,560 | First Amer Title Ins Co Or | |
| Bargain Sale Deed | -- | First Amer Title Ins Co Or |
Mortgage History
| Date | Status | Loan Amount | Loan Type |
|---|---|---|---|
| Open | $100,000 | Credit Line Revolving | |
| Open | $389,250 | New Conventional | |
| Closed | $389,250 | New Conventional | |
| Previous Owner | $405,000 | New Conventional | |
| Previous Owner | $365,000 | Commercial | |
| Previous Owner | $425,000 | Seller Take Back | |
| Previous Owner | $334,607 | New Conventional | |
| Previous Owner | $82,700 | Stand Alone Second | |
| Previous Owner | $330,800 | Purchase Money Mortgage | |
| Previous Owner | $297,908 | Construction |
Property History
| Date | Event | Price | Change | Sq Ft Price |
|---|---|---|---|---|
| 05/22/2025 05/22/25 | Price Changed | $698,500 | -0.1% | $320 / Sq Ft |
| 04/03/2025 04/03/25 | Price Changed | $699,500 | -2.2% | $321 / Sq Ft |
| 02/20/2025 02/20/25 | For Sale | $715,000 | 0.0% | $328 / Sq Ft |
| 02/05/2025 02/05/25 | Off Market | $715,000 | -- | -- |
| 01/09/2025 01/09/25 | Price Changed | $715,000 | -1.4% | $328 / Sq Ft |
| 12/12/2024 12/12/24 | Price Changed | $725,000 | -0.7% | $333 / Sq Ft |
| 11/14/2024 11/14/24 | Price Changed | $730,000 | -0.7% | $335 / Sq Ft |
| 10/17/2024 10/17/24 | For Sale | $735,000 | +41.6% | $337 / Sq Ft |
| 12/09/2020 12/09/20 | Sold | $519,000 | -3.0% | $238 / Sq Ft |
| 11/05/2020 11/05/20 | Pending | -- | -- | -- |
| 10/26/2020 10/26/20 | For Sale | $535,000 | +12.6% | $245 / Sq Ft |
| 04/07/2017 04/07/17 | Sold | $475,000 | -4.8% | $218 / Sq Ft |
| 04/06/2017 04/06/17 | Pending | -- | -- | -- |
| 01/26/2017 01/26/17 | For Sale | $499,000 | -- | $229 / Sq Ft |
Tax History Compared to Growth
Tax History
| Year | Tax Paid | Tax Assessment Tax Assessment Total Assessment is a certain percentage of the fair market value that is determined by local assessors to be the total taxable value of land and additions on the property. | Land | Improvement |
|---|---|---|---|---|
| 2024 | $5,179 | $309,330 | -- | -- |
| 2023 | $4,801 | $300,330 | $0 | $0 |
| 2022 | $4,480 | $283,100 | $0 | $0 |
| 2021 | $4,486 | $274,860 | $0 | $0 |
| 2020 | $4,256 | $274,860 | $0 | $0 |
| 2019 | $4,138 | $266,860 | $0 | $0 |
| 2018 | $4,021 | $259,090 | $0 | $0 |
| 2017 | $3,903 | $251,550 | $0 | $0 |
| 2016 | $3,722 | $244,230 | $0 | $0 |
| 2015 | $3,619 | $237,120 | $0 | $0 |
| 2014 | $3,513 | $230,220 | $0 | $0 |
Agents Affiliated with this Home
-
Ian Berg

Seller's Agent in 2025
Ian Berg
Invest in Bend Real Estate
(541) 508-7532
1 in this area
132 Total Sales
-
Jennifer Horrocks
J
Seller Co-Listing Agent in 2025
Jennifer Horrocks
Invest in Bend Real Estate
(970) 420-4302
8 Total Sales
-
Wendolyn Cooper

Seller's Agent in 2020
Wendolyn Cooper
Keller Williams Realty C.O.
(541) 350-9020
6 in this area
88 Total Sales
-
S
Buyer's Agent in 2020
Shannon McNeil
-
K
Seller's Agent in 2017
Kathleen Hanni
Two Sisters Estates
-
Sheila Crew

Seller Co-Listing Agent in 2017
Sheila Crew
Bend Premier Real Estate LLC
(541) 815-4013
2 in this area
22 Total Sales
Map
Source: Southern Oregon MLS
MLS Number: 220111517
APN: 210049
- 2669 NW Havre Ct
- 2543 NW Locke Ct
- 2772 NW Rainbow Ridge Dr
- 2656 NW Nordeen Way
- 2341 NW Debron Ln
- 2646 NW Fawn Run Ln
- 2680 NW Nordic Ave
- 2552 NW Torsway St
- 2799 NW Horizon Dr
- 2988 NW Polarstar Ave
- 2995 NW Polarstar Ave
- 3003 NW Polarstar Ave
- 2926 NW Chardonnay Ln
- 2963 NW Polarstar Ave Unit Lot 13
- 3019 NW Polarstar Ave
- 2650 NW Waymaker Ct Unit Lot 11
- 2806 NW Nightfall Cir
- 2625 Waymaker Ct Unit Lot 4
- 3028 NW Underhill Place
- 2827 NW Polarstar Ave
