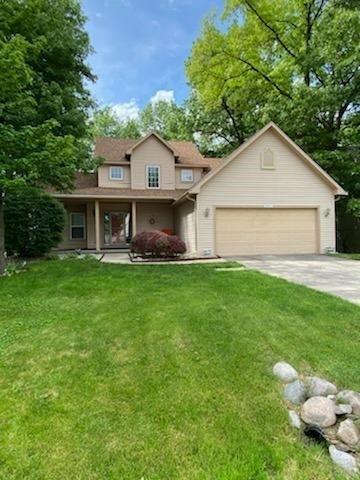
$339,900
- 4 Beds
- 3 Baths
- 1,344 Sq Ft
- 38 Meadowview Dr
- Howell, MI
MULTIPLE OFFERS. HIGHEST AND BEST DUE 6/9/25 8:00 PM...Imagine yourself in this beautifully maintained **4 Bedroom** 3 Full Bath** Attached 2.5 Car garage**Brick Ranch home with a fully Finished walk out basement and (drumroll please)....EARL LAKE PRIVILEGES!! This home was originally constructed by the builder as his own personal home!! Super energy efficient and very well built!! The current
Lysa Kowalik RE/MAX Classic
