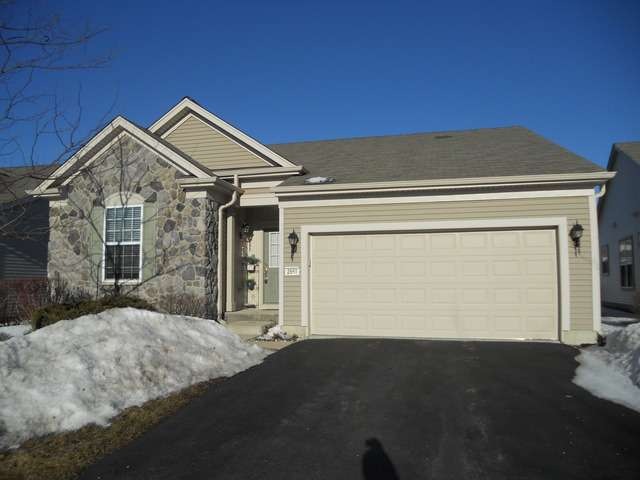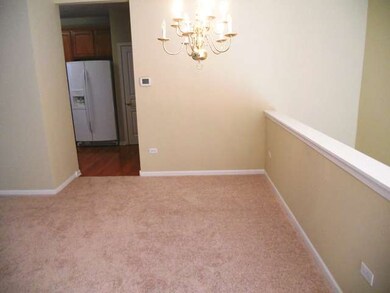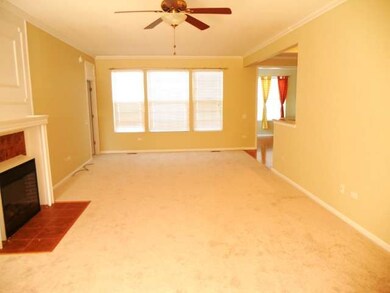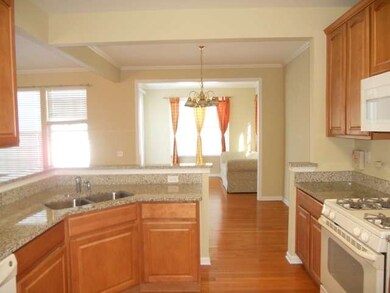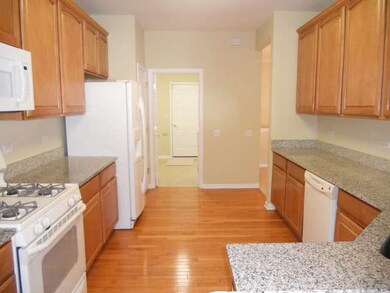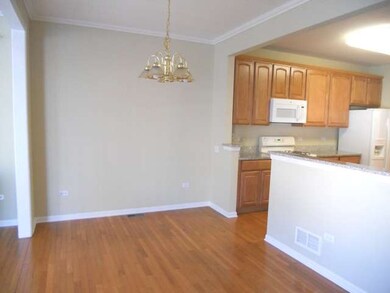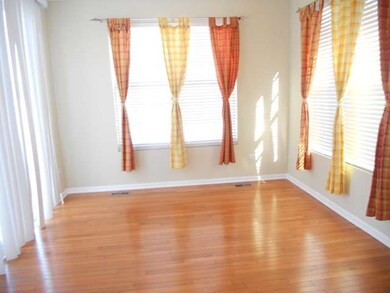
Highlights
- Ranch Style House
- Wood Flooring
- Home Office
- South Elgin High School Rated A-
- Sun or Florida Room
- Walk-In Pantry
About This Home
As of September 2018GOOD SIZE RANCH W/OPEN FLOOR PLAN!! NEW CARPET ON FIRST FLR AND FRESHLY PAINTED THRU OUT!! UPGRADED KITCHEN WITH 42"CABINETS, GRANITE COUNTER TPS, HARDWD FLRS WITH ATTACHED SUN RM. BEAUTIFULLY FINISHED BASEMENT WITH EXTRA RM, FULL BATHRM & BAR AREA. PROJECTION SCREEN & EQUIPMENT STAYS. GREAT PLACE FOR ENTERTAINING!!! LUXURY MASTER BATH W/SOAKING TUB & SHOWER. PAVER BRICK PATIO. 1ST FLR DEN HAS DOOR-COULD BE 3RD BED.
Last Agent to Sell the Property
REMAX Legends License #471003191 Listed on: 03/05/2014

Home Details
Home Type
- Single Family
Year Built
- 2006
HOA Fees
- $182 per month
Parking
- Attached Garage
- Garage Transmitter
- Garage Door Opener
- Driveway
- Parking Included in Price
- Garage Is Owned
Home Design
- Ranch Style House
- Slab Foundation
- Asphalt Shingled Roof
- Stone Siding
- Vinyl Siding
Interior Spaces
- Entrance Foyer
- Dining Area
- Home Office
- Sun or Florida Room
- Wood Flooring
Kitchen
- Breakfast Bar
- Walk-In Pantry
- Oven or Range
- Microwave
- Dishwasher
- Disposal
Bedrooms and Bathrooms
- Primary Bathroom is a Full Bathroom
- Dual Sinks
- Soaking Tub
- Separate Shower
Laundry
- Laundry on main level
- Dryer
- Washer
Finished Basement
- Basement Fills Entire Space Under The House
- Finished Basement Bathroom
Utilities
- Forced Air Heating and Cooling System
- Heating System Uses Gas
Listing and Financial Details
- Homeowner Tax Exemptions
Ownership History
Purchase Details
Home Financials for this Owner
Home Financials are based on the most recent Mortgage that was taken out on this home.Purchase Details
Home Financials for this Owner
Home Financials are based on the most recent Mortgage that was taken out on this home.Purchase Details
Home Financials for this Owner
Home Financials are based on the most recent Mortgage that was taken out on this home.Similar Homes in the area
Home Values in the Area
Average Home Value in this Area
Purchase History
| Date | Type | Sale Price | Title Company |
|---|---|---|---|
| Trustee Deed | $327,500 | Chicago Title Ins Co | |
| Warranty Deed | $287,500 | Professional National Title | |
| Warranty Deed | $308,000 | Pulte Midwest Title South |
Mortgage History
| Date | Status | Loan Amount | Loan Type |
|---|---|---|---|
| Open | $120,000 | New Conventional | |
| Open | $311,125 | New Conventional | |
| Previous Owner | $100,000 | Credit Line Revolving | |
| Previous Owner | $170,425 | New Conventional | |
| Previous Owner | $276,898 | Purchase Money Mortgage |
Property History
| Date | Event | Price | Change | Sq Ft Price |
|---|---|---|---|---|
| 09/17/2018 09/17/18 | Sold | $327,500 | -0.7% | $172 / Sq Ft |
| 08/24/2018 08/24/18 | Pending | -- | -- | -- |
| 08/13/2018 08/13/18 | For Sale | $329,900 | +14.7% | $173 / Sq Ft |
| 05/29/2014 05/29/14 | Sold | $287,500 | -5.7% | $151 / Sq Ft |
| 05/01/2014 05/01/14 | Pending | -- | -- | -- |
| 03/28/2014 03/28/14 | Price Changed | $305,000 | -1.5% | $160 / Sq Ft |
| 03/05/2014 03/05/14 | For Sale | $309,665 | -- | $162 / Sq Ft |
Tax History Compared to Growth
Tax History
| Year | Tax Paid | Tax Assessment Tax Assessment Total Assessment is a certain percentage of the fair market value that is determined by local assessors to be the total taxable value of land and additions on the property. | Land | Improvement |
|---|---|---|---|---|
| 2024 | -- | $135,194 | $32,196 | $102,998 |
| 2023 | -- | $122,138 | $29,087 | $93,051 |
| 2022 | $0 | $111,368 | $26,522 | $84,846 |
| 2021 | $0 | $104,121 | $24,796 | $79,325 |
| 2020 | $6,723 | $99,400 | $23,672 | $75,728 |
| 2019 | $6,723 | $94,685 | $22,549 | $72,136 |
| 2018 | $6,723 | $100,599 | $21,243 | $79,356 |
| 2017 | $9,164 | $95,102 | $20,082 | $75,020 |
| 2016 | $8,770 | $88,229 | $18,631 | $69,598 |
| 2015 | -- | $88,786 | $17,077 | $71,709 |
| 2014 | -- | $87,690 | $16,866 | $70,824 |
| 2013 | -- | $70,765 | $17,311 | $53,454 |
Agents Affiliated with this Home
-

Seller's Agent in 2018
Lauren Dettmann
Baird Warner
(847) 219-9893
107 Total Sales
-

Buyer's Agent in 2018
Mary Conway
Baird Warner
(847) 867-3809
34 Total Sales
-

Seller's Agent in 2014
Ken Lemberger
REMAX Legends
(630) 205-8340
198 Total Sales
Map
Source: Midwest Real Estate Data (MRED)
MLS Number: MRD08550645
APN: 06-29-281-020
- 2472 Vista Trail
- 1077 Crane Point
- 2370 Nantucket Ln
- 931 Mesa Dr Unit 501A
- 2366 Nantucket Ln
- 2909 Kelly Dr
- 2771 Cascade Falls Cir
- 2907 Kelly Dr
- 2020 Medinah Cir
- 2020 College Green Dr
- 568 Waterford Rd
- 2832 Stoney Creek Dr
- 572 Waterford Rd
- 585 Waterford Rd
- 2896 Killarny Dr
- 604 Erin Dr
- 1934 Mission Hills Dr Unit 2
- 500 S Randall Rd
- 591 Waterford Rd Unit 269
- 2895 Killarny Dr
