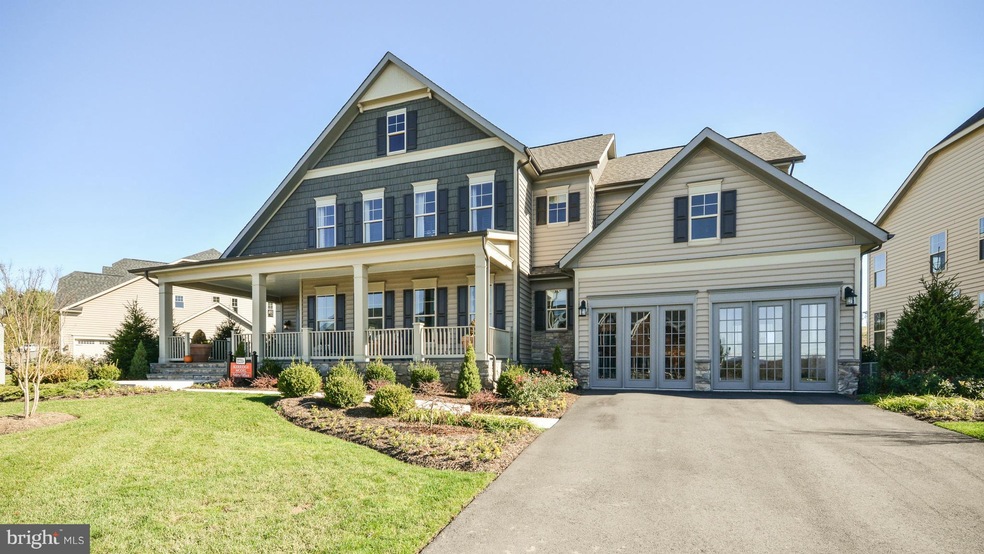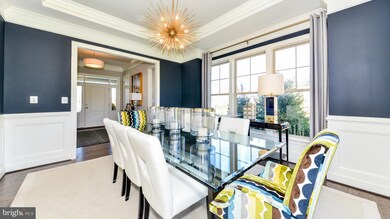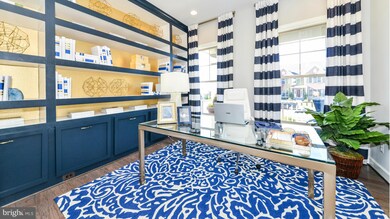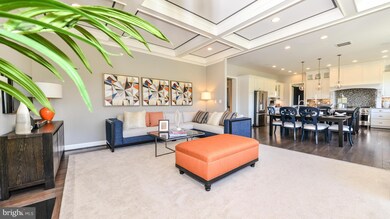
26612 Marbury Estates Dr Chantilly, VA 20152
Highlights
- Newly Remodeled
- Gourmet Kitchen
- Manor Architecture
- Buffalo Trail Elementary School Rated A
- Open Floorplan
- Wood Flooring
About This Home
As of March 2016Beautiful 4 br model home with all the bells and whistles! *Wide plank hardwoods*Gourmet kitchen with two-tone cabinets*Formal office with custom built ins*Coffered ceilings*Crown molding*Custom storage in mudroom*Custom closet, MBR*Custom paint throughout*Morning Bar in MBR*Gorgeous 5 piece master bath*Restaurant style basement bar w/ dining nook*Custom designer touches throughout*
Home Details
Home Type
- Single Family
Est. Annual Taxes
- $10,847
Year Built
- Built in 2014 | Newly Remodeled
Lot Details
- 0.36 Acre Lot
- Property is in very good condition
HOA Fees
- $100 Monthly HOA Fees
Parking
- 2 Car Attached Garage
Home Design
- Manor Architecture
- Shingle Roof
- Shake Siding
- Vinyl Siding
Interior Spaces
- Property has 3 Levels
- Open Floorplan
- Wet Bar
- Built-In Features
- Chair Railings
- Crown Molding
- Wainscoting
- Vinyl Wall or Ceiling
- Fireplace With Glass Doors
- Fireplace Mantel
- Gas Fireplace
- Window Treatments
- Mud Room
- Entrance Foyer
- Family Room Off Kitchen
- Combination Kitchen and Living
- Sitting Room
- Dining Room
- Den
- Loft
- Game Room
- Home Gym
- Wood Flooring
Kitchen
- Gourmet Kitchen
- Breakfast Room
- <<doubleOvenToken>>
- Gas Oven or Range
- Range Hood
- <<microwave>>
- Dishwasher
- Kitchen Island
- Upgraded Countertops
- Disposal
Bedrooms and Bathrooms
- 4 Bedrooms
- En-Suite Primary Bedroom
- En-Suite Bathroom
- 4.5 Bathrooms
Laundry
- Front Loading Dryer
- Front Loading Washer
Finished Basement
- Basement Fills Entire Space Under The House
- Walk-Up Access
- Connecting Stairway
- Exterior Basement Entry
- Basement Windows
Utilities
- Forced Air Heating and Cooling System
- Electric Water Heater
Listing and Financial Details
- Tax Lot 51
- Assessor Parcel Number 209391783000
Community Details
Overview
- Built by MILLER AND SMITH
- Marbury Subdivision, "Kerridge" Side Load Floorplan
- Marbury Community
Recreation
- Community Playground
- Community Pool
Ownership History
Purchase Details
Home Financials for this Owner
Home Financials are based on the most recent Mortgage that was taken out on this home.Purchase Details
Purchase Details
Home Financials for this Owner
Home Financials are based on the most recent Mortgage that was taken out on this home.Similar Homes in Chantilly, VA
Home Values in the Area
Average Home Value in this Area
Purchase History
| Date | Type | Sale Price | Title Company |
|---|---|---|---|
| Warranty Deed | $917,000 | Title Resource Guaranty Co | |
| Interfamily Deed Transfer | -- | None Available | |
| Special Warranty Deed | $840,000 | Hallmark Title Inc |
Mortgage History
| Date | Status | Loan Amount | Loan Type |
|---|---|---|---|
| Open | $712,359 | Stand Alone Refi Refinance Of Original Loan | |
| Closed | $726,525 | New Conventional |
Property History
| Date | Event | Price | Change | Sq Ft Price |
|---|---|---|---|---|
| 07/18/2025 07/18/25 | Pending | -- | -- | -- |
| 07/03/2025 07/03/25 | For Sale | $1,450,000 | +72.6% | $264 / Sq Ft |
| 03/08/2016 03/08/16 | Sold | $840,000 | -6.7% | $135 / Sq Ft |
| 02/07/2016 02/07/16 | Pending | -- | -- | -- |
| 12/12/2015 12/12/15 | For Sale | $899,990 | -- | $144 / Sq Ft |
Tax History Compared to Growth
Tax History
| Year | Tax Paid | Tax Assessment Tax Assessment Total Assessment is a certain percentage of the fair market value that is determined by local assessors to be the total taxable value of land and additions on the property. | Land | Improvement |
|---|---|---|---|---|
| 2024 | $10,847 | $1,253,950 | $378,300 | $875,650 |
| 2023 | $10,574 | $1,208,430 | $378,300 | $830,130 |
| 2022 | $9,780 | $1,098,860 | $298,300 | $800,560 |
| 2021 | $9,284 | $947,320 | $263,300 | $684,020 |
| 2020 | $8,801 | $850,330 | $243,300 | $607,030 |
| 2019 | $8,051 | $770,440 | $243,300 | $527,140 |
| 2018 | $8,197 | $755,490 | $233,300 | $522,190 |
| 2017 | $8,953 | $795,860 | $233,300 | $562,560 |
| 2016 | $9,340 | $815,740 | $0 | $0 |
| 2015 | $8,949 | $560,170 | $0 | $560,170 |
| 2014 | $2,290 | $0 | $0 | $0 |
Agents Affiliated with this Home
-
Pooja Jain
P
Seller's Agent in 2025
Pooja Jain
Weichert Corporate
(301) 641-2668
1 Total Sale
-
Hailey Helton

Seller's Agent in 2016
Hailey Helton
Real Broker, LLC
(703) 919-4664
25 Total Sales
-
Meg Marsh

Seller Co-Listing Agent in 2016
Meg Marsh
Compass
(202) 258-8466
68 Total Sales
-
Raha Rahebi

Buyer's Agent in 2016
Raha Rahebi
Fairfax Realty Select
(703) 851-5175
21 Total Sales
Map
Source: Bright MLS
MLS Number: 1000664037
APN: 209-39-1783
- 0 Marbury Estates Dr Unit VALO2095034
- 0 Marbury Estates Dr Unit VALO2081852
- 26696 Gayfeather Dr
- 42544 Rough Rock Ct
- 26033 Huntwick Glen Square
- 26013 Braided Mane Terrace
- 42145 Piebald Square
- 42121 Oak Crest Cir
- 25983 Lilac Oaks Place
- 25995 Lilac Oaks Place
- 25792 Racing Sun Dr
- 25771 Double Bridle Terrace
- 0 Braddock Rd Unit VALO2086014
- 42474 Iron Bit Place
- 25723 Lennox Hale Dr
- 25685 Arborshade Pass Place
- 27422 Bridle Place
- 27486 Paddock Trail Place
- 43058 Olive Tree Ln
- 25648 Red Cherry Dr





