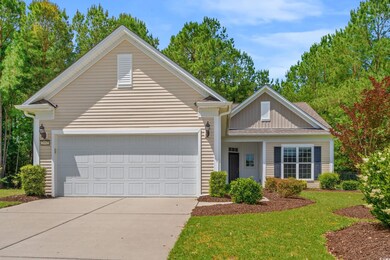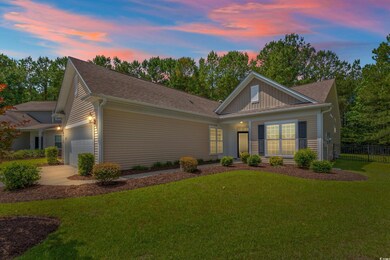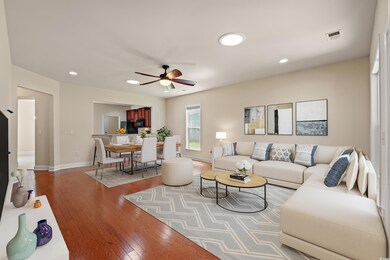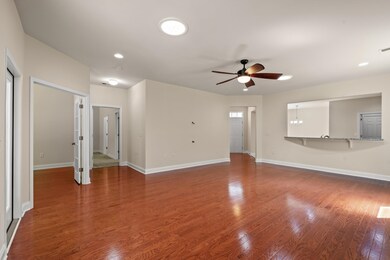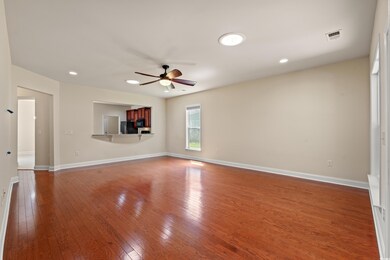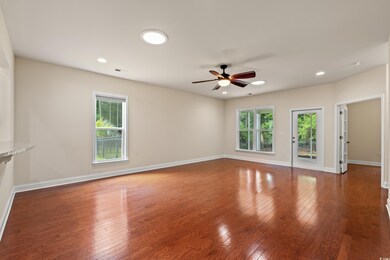
2662 Great Scott Dr Myrtle Beach, SC 29579
Pine Island NeighborhoodHighlights
- Clubhouse
- Traditional Architecture
- Solid Surface Countertops
- River Oaks Elementary School Rated A
- Main Floor Primary Bedroom
- Screened Porch
About This Home
As of August 20242662 Great Scott Drive is nestled on a cul-de-sac with a serene wooded view from the fenced in backyard. This beautifully remodeled 3-bedroom, 2-bathroom home offers tranquility and luxury in one of Myrtle Beach’s most sought-after neighborhoods, Berkshire Forest. Renowned for its top-rated schools, this community promises an unparalleled lifestyle. The heart of this home is its stunning spacious kitchen, complete with stainless steel appliances & breakfast room! There is no shortage of space in the living areas. Enjoy the picturesque wooded views from your private screened porch, the perfect spot for BBQs, gatherings, or a quiet evening under the stars. New carpeting in the bedrooms & freshly painted, this home is waiting for you! At Berkshire you will enjoy resort style amenities with easy access to shopping, dining & the beautiful beach! Call to schedule your private showing today!
Last Agent to Sell the Property
Realty ONE Group DocksideNorth License #120370

Home Details
Home Type
- Single Family
Est. Annual Taxes
- $989
Year Built
- Built in 2013
Lot Details
- 0.25 Acre Lot
- Fenced
- Irregular Lot
HOA Fees
- $102 Monthly HOA Fees
Parking
- 2 Car Attached Garage
Home Design
- Traditional Architecture
- Slab Foundation
- Masonry Siding
- Vinyl Siding
- Tile
Interior Spaces
- 1,700 Sq Ft Home
- Ceiling Fan
- Insulated Doors
- Entrance Foyer
- Combination Kitchen and Dining Room
- Screened Porch
- Carpet
- Fire and Smoke Detector
Kitchen
- Breakfast Area or Nook
- Breakfast Bar
- Range with Range Hood
- Microwave
- Dishwasher
- Stainless Steel Appliances
- Kitchen Island
- Solid Surface Countertops
- Disposal
Bedrooms and Bathrooms
- 3 Bedrooms
- Primary Bedroom on Main
- Walk-In Closet
- 2 Full Bathrooms
- Single Vanity
- Dual Vanity Sinks in Primary Bathroom
- Garden Bath
Laundry
- Laundry Room
- Washer and Dryer
Schools
- River Oaks Elementary School
- Ocean Bay Middle School
- Carolina Forest High School
Utilities
- Central Heating and Cooling System
- Cooling System Powered By Gas
- Heating System Uses Gas
- Underground Utilities
- Water Heater
- Phone Available
- Cable TV Available
Additional Features
- Wood patio
- Outside City Limits
Community Details
Overview
- Association fees include electric common, trash pickup, pool service, common maint/repair, recreation facilities
- The community has rules related to fencing, allowable golf cart usage in the community
Amenities
- Clubhouse
Recreation
- Community Pool
Ownership History
Purchase Details
Home Financials for this Owner
Home Financials are based on the most recent Mortgage that was taken out on this home.Purchase Details
Home Financials for this Owner
Home Financials are based on the most recent Mortgage that was taken out on this home.Purchase Details
Home Financials for this Owner
Home Financials are based on the most recent Mortgage that was taken out on this home.Purchase Details
Map
Similar Homes in Myrtle Beach, SC
Home Values in the Area
Average Home Value in this Area
Purchase History
| Date | Type | Sale Price | Title Company |
|---|---|---|---|
| Warranty Deed | $360,000 | -- | |
| Warranty Deed | $355,000 | -- | |
| Warranty Deed | $235,000 | -- | |
| Deed | $222,865 | -- |
Mortgage History
| Date | Status | Loan Amount | Loan Type |
|---|---|---|---|
| Open | $353,479 | FHA | |
| Previous Owner | $248,500 | New Conventional |
Property History
| Date | Event | Price | Change | Sq Ft Price |
|---|---|---|---|---|
| 08/05/2024 08/05/24 | Sold | $360,000 | -0.8% | $212 / Sq Ft |
| 05/01/2024 05/01/24 | For Sale | $362,900 | +2.2% | $213 / Sq Ft |
| 04/26/2024 04/26/24 | Sold | $355,000 | -1.4% | $209 / Sq Ft |
| 03/15/2024 03/15/24 | For Sale | $359,900 | +53.1% | $212 / Sq Ft |
| 04/10/2015 04/10/15 | Sold | $235,000 | -2.0% | $138 / Sq Ft |
| 03/04/2015 03/04/15 | Pending | -- | -- | -- |
| 01/12/2015 01/12/15 | For Sale | $239,900 | -- | $141 / Sq Ft |
Tax History
| Year | Tax Paid | Tax Assessment Tax Assessment Total Assessment is a certain percentage of the fair market value that is determined by local assessors to be the total taxable value of land and additions on the property. | Land | Improvement |
|---|---|---|---|---|
| 2024 | $989 | $10,254 | $2,386 | $7,868 |
| 2023 | $989 | $10,254 | $2,386 | $7,868 |
| 2021 | $870 | $15,382 | $3,580 | $11,802 |
| 2020 | $762 | $15,382 | $3,580 | $11,802 |
| 2019 | $3,199 | $15,382 | $3,580 | $11,802 |
| 2018 | $2,980 | $13,799 | $2,477 | $11,322 |
| 2017 | $2,965 | $13,799 | $2,477 | $11,322 |
| 2016 | $0 | $13,799 | $2,477 | $11,322 |
| 2015 | -- | $11,243 | $2,477 | $8,766 |
| 2014 | $631 | $11,243 | $2,477 | $8,766 |
Source: Coastal Carolinas Association of REALTORS®
MLS Number: 2410706
APN: 41901030018
- 832 Pembridge Ct
- 101 Fulbourn Place
- 311 Highfield Loop
- 3108 Byrom Rd
- 432 Highfield Loop
- 128 Fulbourn Place
- TBD Carolina Forest Blvd
- TBD Forestbrook Rd
- TBD Forestbrook Rd Unit Panther Parkway
- 324 Highfield Loop
- 621 Elgin Ct
- 208 Castle Dr Unit 1373
- 805 Crumpet Ct Unit 1165
- 1547 Harlow Ct
- 804 Crumpet Ct Unit 1151
- 205 Threshing Way Unit 1052
- 224 Castle Dr Unit 1408
- 224 Castle Dr Unit 1402
- 200 Castle Dr Unit 1369
- 200 Castle Dr Unit 1362

