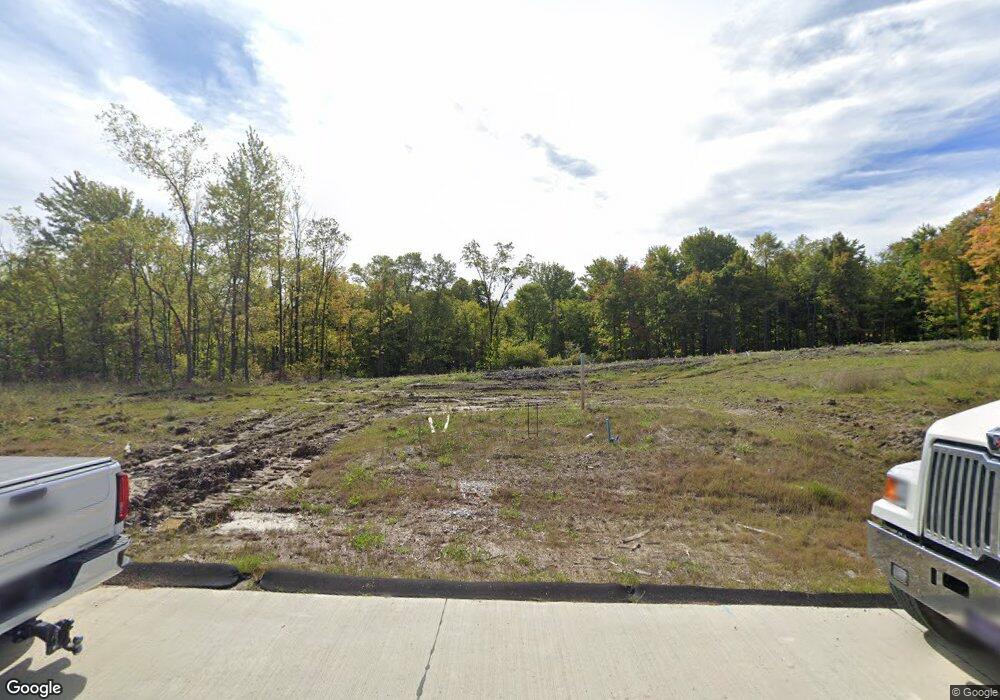2662 Hidden Pine Ln Unit 15 Hinckley, OH 44233
Estimated Value: $524,000 - $1,126,991
4
Beds
5
Baths
4,390
Sq Ft
$211/Sq Ft
Est. Value
About This Home
This home is located at 2662 Hidden Pine Ln Unit 15, Hinckley, OH 44233 and is currently estimated at $926,748, approximately $211 per square foot. 2662 Hidden Pine Ln Unit 15 is a home located in Medina County with nearby schools including Crestview Elementary School, Willets Middle School, and Brunswick High School.
Ownership History
Date
Name
Owned For
Owner Type
Purchase Details
Closed on
Aug 4, 2022
Sold by
Hinckley Land Holdings Llc
Bought by
Parkview Custom Homes Of Cleveland Llc
Current Estimated Value
Home Financials for this Owner
Home Financials are based on the most recent Mortgage that was taken out on this home.
Original Mortgage
$750,000
Outstanding Balance
$715,824
Interest Rate
5.3%
Mortgage Type
New Conventional
Estimated Equity
$210,924
Create a Home Valuation Report for This Property
The Home Valuation Report is an in-depth analysis detailing your home's value as well as a comparison with similar homes in the area
Home Values in the Area
Average Home Value in this Area
Purchase History
| Date | Buyer | Sale Price | Title Company |
|---|---|---|---|
| Parkview Custom Homes Of Cleveland Llc | $205,500 | Chicago Title |
Source: Public Records
Mortgage History
| Date | Status | Borrower | Loan Amount |
|---|---|---|---|
| Open | Parkview Custom Homes Of Cleveland Llc | $750,000 |
Source: Public Records
Tax History Compared to Growth
Tax History
| Year | Tax Paid | Tax Assessment Tax Assessment Total Assessment is a certain percentage of the fair market value that is determined by local assessors to be the total taxable value of land and additions on the property. | Land | Improvement |
|---|---|---|---|---|
| 2024 | $16,688 | $301,090 | $80,470 | $220,620 |
| 2023 | $16,688 | $40,230 | $40,230 | $0 |
| 2022 | $2,243 | $40,230 | $40,230 | $0 |
| 2021 | $0 | $0 | $0 | $0 |
Source: Public Records
Map
Nearby Homes
- 2564 Forest Dr
- 0 Marland Dr
- 2584 Babcock Rd
- 2887 Nancy Cir
- 2324 Hard Rock Way
- 315 Babbling Brook Oval
- 3243 Broadleaf Way
- 115 Briarleigh Dr
- 3338 White Willow Ln
- 3344 White Willow Ln
- 3312 White Willow Ln
- 3335 White Willow Ln
- 3323 White Willow Ln
- 3356 White Willow Ln
- 3381 White Willow Ln
- Lyndhurst Plan at Carpenter Glen
- Buchanan Plan at Carpenter Glen
- Champ Plan at Carpenter Glen
- Sebastian Plan at Carpenter Glen
- Alden Plan at Carpenter Glen
- 2662 Hidden Pine Ln
- 645 W 130th St
- 665 W 130th St
- 627 W 130th St
- 624 W 130th St
- 675 W 130th St
- 621 W 130th St
- 672 W 130th St
- 681 W 130th St
- 660 W 130th St
- 618 W 130th St
- 644 W 130th St
- 605 W 130th St
- 684 W 130th St
- 602 W 130th St Unit 604
- 591 W 130th St
- 2708 Hidden Pine Ln Unit 36145192
- 2708 Hidden Pine Ln Unit 36145176
- 2708 Hidden Pine Ln Unit 36145160
- 2708 Hidden Pine Ln Unit 36145141
