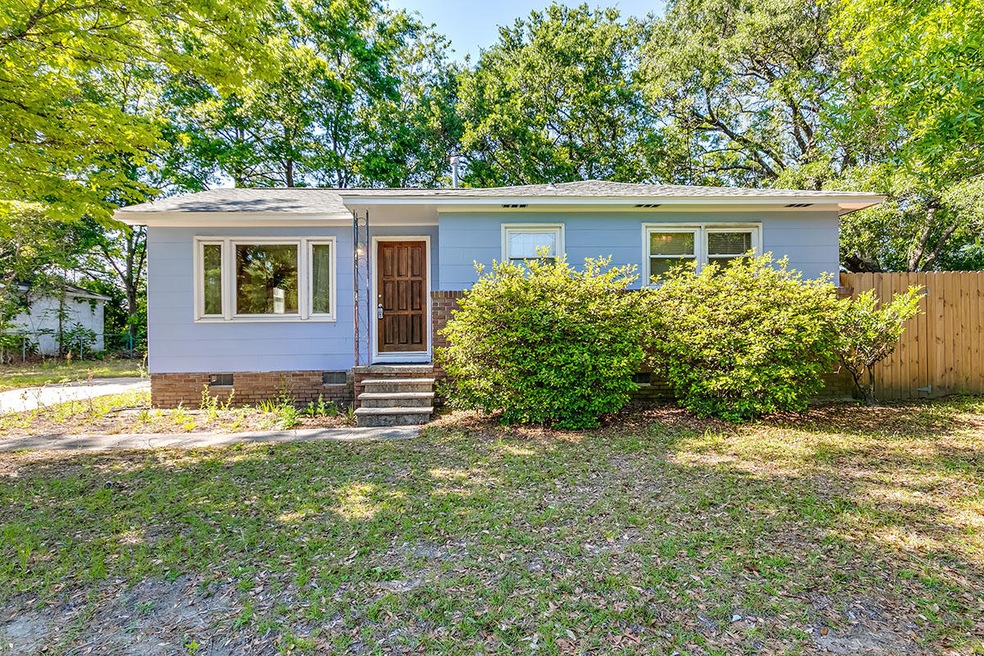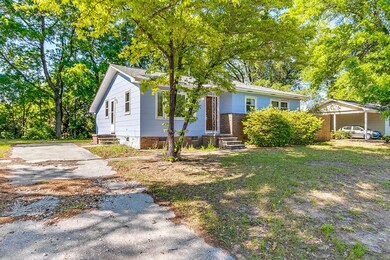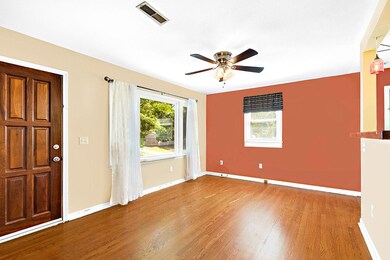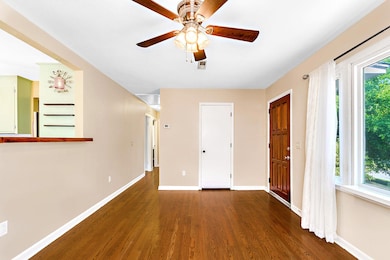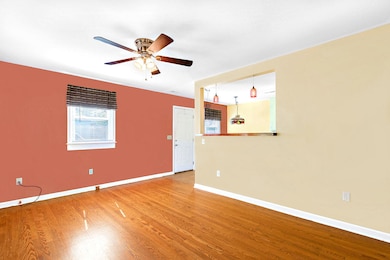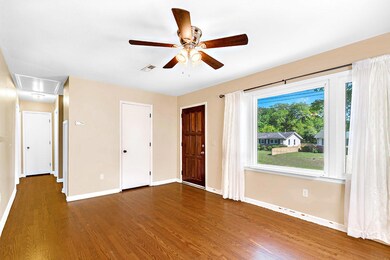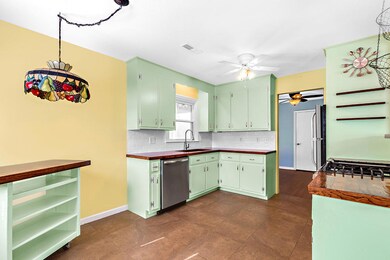
2662 Orchid Ave North Charleston, SC 29405
Waylyn NeighborhoodHighlights
- Wood Flooring
- Forced Air Heating and Cooling System
- Asbestos
- Eat-In Kitchen
- Ceiling Fan
- 1-Story Property
About This Home
As of June 2020**Check out this homes 3D Tour: https://my.matterport.com/show/?m=XgvjJgpWM7p&brand=0 This charming home is nestled on a spacious lot with a new privacy fence and a new roof 2019! Refinished hardwood floors welcome you into the home and living room which boasts a large front window for an abundance of natural light and opens nicely to the remodeled kitchen! The eat-in kitchen boasts stainless steel appliances, a sliding pantry, a gas range, butcher block countertops, subway tile backsplash, a new large stainless steel sink, and refinished cabinets! Spend family time in the den as you enjoy a movie night, or open the french doors to the new screened-in porch for extra space as you entertain friends on a nice evening! This room would also make a great third bedroom!The bedrooms are spacious with beautiful hardwood floors and one room offers a Murphy desk, this space would make a wonderful guest room or craft room! The gorgeous A-frame screened-in porch adds even more charm to this home. It offers a built-in Bluetooth speaker system, shelving for small potted plants, and a beautiful ceiling fan. One side of the yard offers total privacy from a brand new privacy fence. Enjoy gathering around the large built-in fire pit and roasting s'mores! The sellers have maintained this home well with quarterly pest control. The location is convenient to major roadways and shopping. Come see your new home today!
Last Agent to Sell the Property
Jeff Cook Real Estate LPT Realty License #41438 Listed on: 04/23/2020

Home Details
Home Type
- Single Family
Est. Annual Taxes
- $2,925
Year Built
- Built in 1965
Lot Details
- 6,970 Sq Ft Lot
- Lot Dimensions are 84x88x91x78
Parking
- Off-Street Parking
Home Design
- Asphalt Roof
- Asbestos
Interior Spaces
- 937 Sq Ft Home
- 1-Story Property
- Ceiling Fan
- Window Treatments
- Crawl Space
- Eat-In Kitchen
Flooring
- Wood
- Ceramic Tile
Bedrooms and Bathrooms
- 2 Bedrooms
- 1 Full Bathroom
Schools
- Meeting Street Elementary At Brentwood
- Northwoods Middle School
- North Charleston High School
Utilities
- Forced Air Heating and Cooling System
Community Details
- Brentwood Subdivision
Ownership History
Purchase Details
Purchase Details
Home Financials for this Owner
Home Financials are based on the most recent Mortgage that was taken out on this home.Purchase Details
Home Financials for this Owner
Home Financials are based on the most recent Mortgage that was taken out on this home.Purchase Details
Purchase Details
Purchase Details
Similar Homes in the area
Home Values in the Area
Average Home Value in this Area
Purchase History
| Date | Type | Sale Price | Title Company |
|---|---|---|---|
| Interfamily Deed Transfer | -- | Accommodation | |
| Deed | $145,000 | None Available | |
| Deed | $86,000 | None Available | |
| Sheriffs Deed | $73,000 | -- | |
| Deed | $20,500 | -- | |
| Interfamily Deed Transfer | -- | -- |
Mortgage History
| Date | Status | Loan Amount | Loan Type |
|---|---|---|---|
| Open | $137,750 | New Conventional | |
| Previous Owner | $84,159 | FHA |
Property History
| Date | Event | Price | Change | Sq Ft Price |
|---|---|---|---|---|
| 06/12/2020 06/12/20 | Sold | $145,000 | 0.0% | $155 / Sq Ft |
| 05/13/2020 05/13/20 | Pending | -- | -- | -- |
| 04/23/2020 04/23/20 | For Sale | $145,000 | +68.6% | $155 / Sq Ft |
| 04/05/2017 04/05/17 | Sold | $86,000 | 0.0% | $92 / Sq Ft |
| 03/06/2017 03/06/17 | Pending | -- | -- | -- |
| 02/16/2017 02/16/17 | For Sale | $86,000 | -- | $92 / Sq Ft |
Tax History Compared to Growth
Tax History
| Year | Tax Paid | Tax Assessment Tax Assessment Total Assessment is a certain percentage of the fair market value that is determined by local assessors to be the total taxable value of land and additions on the property. | Land | Improvement |
|---|---|---|---|---|
| 2023 | $2,925 | $8,700 | $0 | $0 |
| 2022 | $2,758 | $8,700 | $0 | $0 |
| 2021 | $1,121 | $5,800 | $0 | $0 |
| 2020 | $763 | $3,550 | $0 | $0 |
| 2019 | $764 | $3,440 | $0 | $0 |
| 2017 | $487 | $1,860 | $0 | $0 |
| 2016 | $969 | $2,770 | $0 | $0 |
| 2015 | $906 | $2,770 | $0 | $0 |
| 2014 | $1,009 | $0 | $0 | $0 |
| 2011 | -- | $0 | $0 | $0 |
Agents Affiliated with this Home
-
Jeff Cook

Seller's Agent in 2020
Jeff Cook
Jeff Cook Real Estate LPT Realty
(843) 270-2280
5 in this area
2,306 Total Sales
-
Bill Trull

Buyer's Agent in 2020
Bill Trull
Carolina One Real Estate
(843) 884-1800
3 in this area
104 Total Sales
-
Debbie Kidd
D
Buyer's Agent in 2017
Debbie Kidd
Brand Name Real Estate
(843) 276-8744
3 in this area
54 Total Sales
Map
Source: CHS Regional MLS
MLS Number: 20010817
APN: 411-05-00-120
- 2651 Leeds Ave
- 2515 Violet Ave
- 4329 Spur St
- 4789 Arco Ln
- 4765 Arco Ln
- 2925 Alabama Dr
- 2949 Alabama Dr
- 2957 Alabama Dr
- 2924 Alabama Dr
- 2963 Alabama Dr
- 4991 Lake Palmetto Ln
- 2709 Clarkin Ave
- 2832 Ranger Dr
- 2754 Houston St
- 2635 Tillman St
- 2735 Constitution Ave
- 2674 Houston St
- 2702 Decatur St
- 2675 Houston St
- 2601 Oregon Ave
