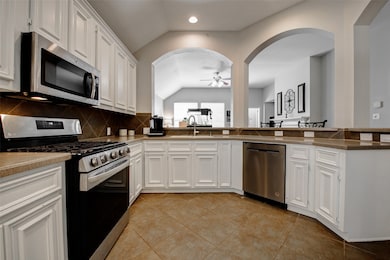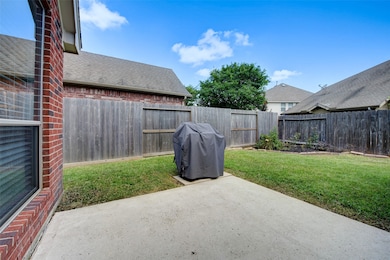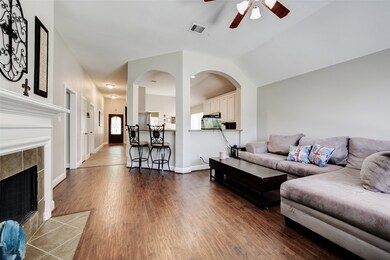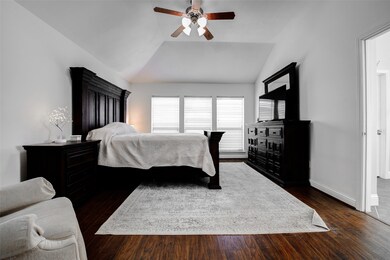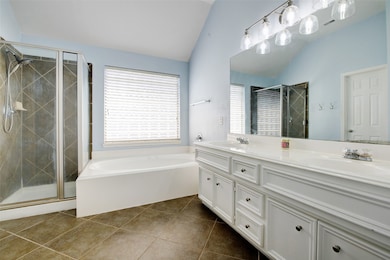
26622 Clear Mill Ln Katy, TX 77494
Southwest Cinco Ranch NeighborhoodHighlights
- Tennis Courts
- Deck
- Engineered Wood Flooring
- Keiko Davidson Elementary School Rated A+
- Traditional Architecture
- 2-minute walk to Pine Mill Ranch Playground
About This Home
As of July 2025This bright, airy open-concept home is situated in a cul-de-sac! Wonderful 1-story located in desirable Pine Mill Ranch, within walking distance to ALL 3 (Elem., Jr. High, & High School!) the most sought-after schools in Katy ISD. Features Open Concept Living with Formal Dining/Study, Living Room with Gas Fireplace, & 4 Spacious Bedrooms. Great open Kitchen with plenty of counterspace & open to Living Area. NO CARPET, laminate flooring/Tile throughout the house, neutral color paint & white cabinets. The spacious primary suite offers a tray ceiling, garden tub, glass shower, and dual vanities. Pine Mill Ranch features miles of biking/walking trails, Community Pool, Splash Pad, Playgrounds, Recreation center, Biking & Walking trails, Volleyball & Basketball courts, Tennis courts, & Pickleball courts. Easy access to Grand Parkway 99, I-10, FM 1463 and Westpark Toll.
Last Agent to Sell the Property
Greater Houston REP, Inc License #0656584 Listed on: 06/03/2025
Home Details
Home Type
- Single Family
Est. Annual Taxes
- $7,106
Year Built
- Built in 2006
Lot Details
- 6,321 Sq Ft Lot
- Cul-De-Sac
- Back Yard Fenced
- Sprinkler System
HOA Fees
- $63 Monthly HOA Fees
Parking
- 2 Car Attached Garage
- Oversized Parking
- Garage Door Opener
- Driveway
Home Design
- Traditional Architecture
- Brick Exterior Construction
- Slab Foundation
- Composition Roof
- Cement Siding
Interior Spaces
- 2,029 Sq Ft Home
- 1-Story Property
- Ceiling Fan
- Gas Log Fireplace
- Family Room Off Kitchen
- Living Room
- Breakfast Room
- Dining Room
- Utility Room
- Washer and Electric Dryer Hookup
- Fire and Smoke Detector
Kitchen
- Gas Oven
- Gas Range
- Microwave
- Dishwasher
- Disposal
Flooring
- Engineered Wood
- Vinyl Plank
- Vinyl
Bedrooms and Bathrooms
- 4 Bedrooms
- 2 Full Bathrooms
- Double Vanity
- Hydromassage or Jetted Bathtub
- Bathtub with Shower
- Separate Shower
Eco-Friendly Details
- ENERGY STAR Qualified Appliances
- Energy-Efficient Insulation
- Energy-Efficient Thermostat
- Ventilation
Outdoor Features
- Tennis Courts
- Deck
- Patio
- Rear Porch
Schools
- Keiko Davidson Elementary School
- Tays Junior High School
- Tompkins High School
Utilities
- Central Heating and Cooling System
- Heating System Uses Gas
- Programmable Thermostat
Community Details
Overview
- Association fees include recreation facilities
- Inframark Association, Phone Number (281) 870-0585
- Pine Mill Ranch Subdivision
Recreation
- Community Pool
Ownership History
Purchase Details
Home Financials for this Owner
Home Financials are based on the most recent Mortgage that was taken out on this home.Purchase Details
Home Financials for this Owner
Home Financials are based on the most recent Mortgage that was taken out on this home.Purchase Details
Similar Homes in the area
Home Values in the Area
Average Home Value in this Area
Purchase History
| Date | Type | Sale Price | Title Company |
|---|---|---|---|
| Vendors Lien | -- | None Available | |
| Vendors Lien | -- | Chicago Title | |
| Deed | -- | -- |
Mortgage History
| Date | Status | Loan Amount | Loan Type |
|---|---|---|---|
| Open | $242,649 | FHA | |
| Closed | $243,678 | FHA | |
| Closed | $237,616 | FHA | |
| Previous Owner | $151,175 | New Conventional | |
| Previous Owner | $156,500 | New Conventional | |
| Previous Owner | $161,511 | Purchase Money Mortgage |
Property History
| Date | Event | Price | Change | Sq Ft Price |
|---|---|---|---|---|
| 07/19/2025 07/19/25 | For Rent | $2,450 | 0.0% | -- |
| 07/18/2025 07/18/25 | Sold | -- | -- | -- |
| 06/16/2025 06/16/25 | Pending | -- | -- | -- |
| 06/03/2025 06/03/25 | For Sale | $365,000 | -- | $180 / Sq Ft |
Tax History Compared to Growth
Tax History
| Year | Tax Paid | Tax Assessment Tax Assessment Total Assessment is a certain percentage of the fair market value that is determined by local assessors to be the total taxable value of land and additions on the property. | Land | Improvement |
|---|---|---|---|---|
| 2023 | $5,679 | $273,977 | $0 | $318,565 |
| 2022 | $5,858 | $249,070 | $0 | $273,210 |
| 2021 | $6,305 | $226,430 | $38,750 | $187,680 |
| 2020 | $6,579 | $231,490 | $38,750 | $192,740 |
| 2019 | $6,589 | $221,050 | $38,750 | $182,300 |
| 2018 | $6,736 | $224,260 | $38,750 | $185,510 |
| 2017 | $7,076 | $233,630 | $36,750 | $196,880 |
| 2016 | $7,346 | $242,570 | $36,750 | $205,820 |
| 2015 | $4,034 | $222,460 | $36,750 | $185,710 |
| 2014 | $3,817 | $202,240 | $36,750 | $165,490 |
Agents Affiliated with this Home
-
Kevin Pham

Seller's Agent in 2025
Kevin Pham
United Heroes Realty LLC
(713) 873-1756
1 in this area
23 Total Sales
-
Wendy Miles
W
Seller's Agent in 2025
Wendy Miles
Greater Houston REP, Inc
(281) 757-1745
6 in this area
55 Total Sales
-
Victor Ly
V
Seller Co-Listing Agent in 2025
Victor Ly
United Heroes Realty LLC
(713) 281-0073
Map
Source: Houston Association of REALTORS®
MLS Number: 25223087
APN: 5797-01-003-0130-914
- 26622 Boulder Cove Ct
- 26523 Marble Point Ln
- 26610 Godfrey Cove Ct
- 3603 Quail Springs Ln
- 26635 Godfrey Cove Ct
- 3615 Quail Springs Ln
- 3507 Antelope Creek Ln
- 3714 Rocky Ledge Ln
- 3811 Bianca Spring Ln
- 26642 Becker Pines Ln
- 3603 Monarch Grove Ln
- 3302 Antelope Creek Ln
- 3914 Point Cuero Ct
- 3915 Bianca Spring Ln
- 3522 Buchanan Hill Ln
- 3602 Buchanan Hill Ln
- 3214 Bandera Run Ln
- 3301 Remington Rise Ln
- 26326 Creston Cliff Ct
- 26223 Rustic Ranch Ln

