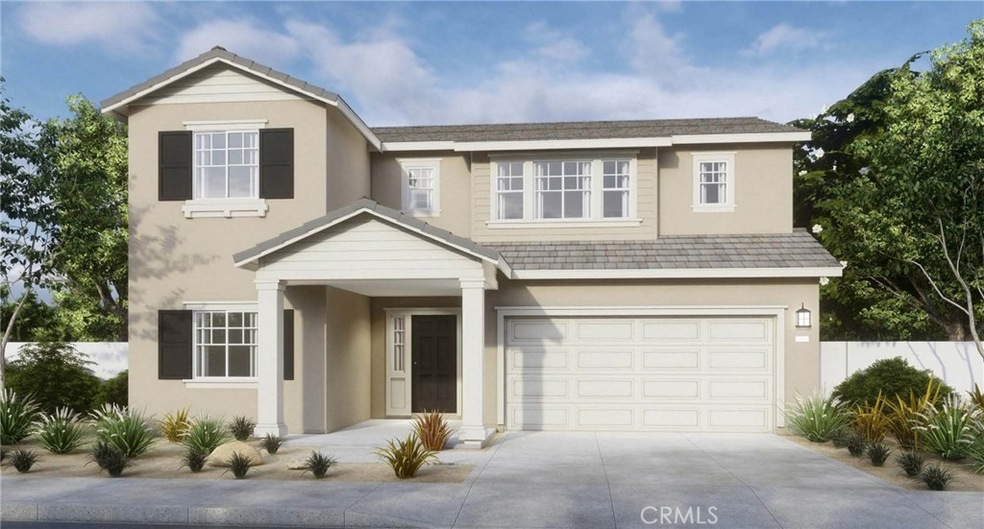
26627 Pearl Blossom Way Menifee, CA 92585
Highlights
- Under Construction
- Open Floorplan
- Main Floor Bedroom
- Primary Bedroom Suite
- Traditional Architecture
- Loft
About This Home
As of September 2022Welcome to NEW CONSTRUCTION in Menifee! This beautiful Plan 2239 two-story home features a Traditional façade with a DOWNSTAIRS bedroom and full bathroom, and 3 bedrooms, 2 full bathrooms, a LARGE loft area and laundry room with ADJACENT STORAGE room upstairs. The Island Kitchen WITH BREAKFAST BAR includes Whirlpool stainless steel gas cooktop and oven, microwave and dishwasher included, WHITE shaker-styled cabinetry and QUARTZ counter tops. Flooring includes LUXURY VINYL PLANK and carpet. This home has a direct access 2-car garage pre-plumbed for an electric car! ! This truly modern home has all the SmartHome features you would expect and, is FULLY LANDSCAPED AND IRRIGATED in the front yard and 42 foot pool-size backyard space. Sagewood is situated close to neighborhood parks, shopping and freeway access. We anticipate an September 2022 move-in...welcome home!
Last Agent to Sell the Property
Raymond Mayhugh
D R Horton America's Builder License #01256337 Listed on: 07/18/2022

Last Buyer's Agent
Raymond Mayhugh
D R Horton America's Builder License #01256337 Listed on: 07/18/2022

Home Details
Home Type
- Single Family
Est. Annual Taxes
- $9,560
Year Built
- Built in 2022 | Under Construction
Lot Details
- 7,553 Sq Ft Lot
- East Facing Home
- Vinyl Fence
HOA Fees
- $116 Monthly HOA Fees
Parking
- 2 Car Attached Garage
- 2 Open Parking Spaces
- Parking Available
- Front Facing Garage
Home Design
- Traditional Architecture
- Planned Development
- Slab Foundation
- Fire Rated Drywall
- Tile Roof
- Concrete Roof
- Pre-Cast Concrete Construction
- Stucco
Interior Spaces
- 2,239 Sq Ft Home
- 2-Story Property
- Open Floorplan
- Recessed Lighting
- ENERGY STAR Qualified Windows
- Window Screens
- Entryway
- Great Room
- Family Room Off Kitchen
- Loft
Kitchen
- Open to Family Room
- Eat-In Kitchen
- Breakfast Bar
- Built-In Range
- Microwave
- Dishwasher
- ENERGY STAR Qualified Appliances
- Kitchen Island
- Quartz Countertops
- Disposal
Flooring
- Carpet
- Vinyl
Bedrooms and Bathrooms
- 4 Bedrooms | 1 Main Level Bedroom
- Primary Bedroom Suite
- Walk-In Closet
- 3 Full Bathrooms
- Dual Vanity Sinks in Primary Bathroom
- Bathtub
- Walk-in Shower
- Exhaust Fan In Bathroom
- Closet In Bathroom
Laundry
- Laundry Room
- Laundry on upper level
- Washer Hookup
Home Security
- Smart Home
- Fire and Smoke Detector
- Fire Sprinkler System
Accessible Home Design
- Doors are 32 inches wide or more
- More Than Two Accessible Exits
Utilities
- Two cooling system units
- Ducts Professionally Air-Sealed
- Forced Air Heating and Cooling System
- High Efficiency Heating System
- 220 Volts in Garage
- Tankless Water Heater
Additional Features
- ENERGY STAR Qualified Equipment
- Exterior Lighting
- Suburban Location
Listing and Financial Details
- Tax Lot 29
- Tax Tract Number 37400
Community Details
Overview
- Sagewood Association, Phone Number (909) 297-2552
- Keystone Pacific HOA
- Built by DR Horton
Recreation
- Community Playground
Ownership History
Purchase Details
Home Financials for this Owner
Home Financials are based on the most recent Mortgage that was taken out on this home.Similar Homes in the area
Home Values in the Area
Average Home Value in this Area
Purchase History
| Date | Type | Sale Price | Title Company |
|---|---|---|---|
| Grant Deed | $565,000 | None Listed On Document |
Mortgage History
| Date | Status | Loan Amount | Loan Type |
|---|---|---|---|
| Open | $423,490 | New Conventional |
Property History
| Date | Event | Price | Change | Sq Ft Price |
|---|---|---|---|---|
| 07/07/2025 07/07/25 | For Sale | $614,888 | +8.8% | $277 / Sq Ft |
| 09/30/2022 09/30/22 | Sold | $564,990 | 0.0% | $252 / Sq Ft |
| 08/27/2022 08/27/22 | Pending | -- | -- | -- |
| 07/18/2022 07/18/22 | For Sale | $564,990 | -- | $252 / Sq Ft |
Tax History Compared to Growth
Tax History
| Year | Tax Paid | Tax Assessment Tax Assessment Total Assessment is a certain percentage of the fair market value that is determined by local assessors to be the total taxable value of land and additions on the property. | Land | Improvement |
|---|---|---|---|---|
| 2025 | $9,560 | $599,569 | $79,590 | $519,979 |
| 2023 | $9,560 | $564,990 | $75,000 | $489,990 |
| 2022 | $1,109 | $29,757 | $29,757 | $0 |
Agents Affiliated with this Home
-
Susana Uriarte

Seller's Agent in 2025
Susana Uriarte
LEGACY HOMES MANAGEMENT INC
(909) 631-6726
43 Total Sales
-
R
Seller's Agent in 2022
Raymond Mayhugh
D R Horton America's Builder
-
Penelope Xanthakis
P
Seller Co-Listing Agent in 2022
Penelope Xanthakis
D R Horton America's Builder
(951) 751-5438
1,093 Total Sales
Map
Source: California Regional Multiple Listing Service (CRMLS)
MLS Number: SW22157873
APN: 331-592-006
- 26595 Baneberry Ct
- 26643 Baneberry Ct
- 26688 Baneberry Ct
- 26546 Bonneau Ln
- 26546 Bonneau Ln
- 26546 Bonneau Ln
- 26546 Bonneau Ln
- 26751 Orchid Ct
- 26545 Ashley Rd
- 26795 Ashley Rd
- 26604 Ashley Rd
- 27800 Blaze Ln
- 26832 Colorado Dr
- 26795 Colorado Dr
- 26783 Colorado Dr
- 26820 Colorado Dr
- 26808 Colorado Dr
- 27812 Ruggie Rd
- 26534 Bonneau Ln
- 26558 Bonneau Ln
