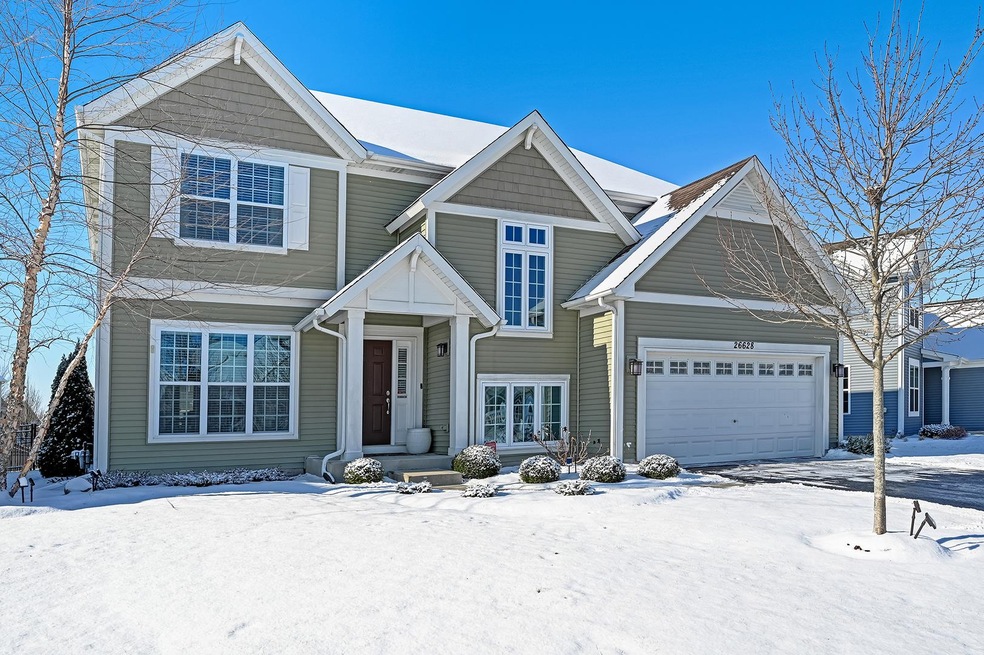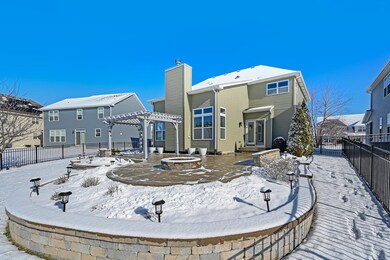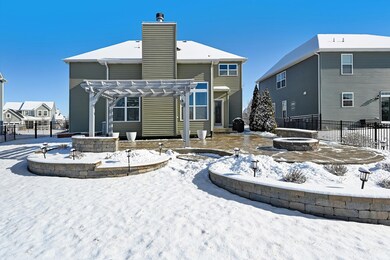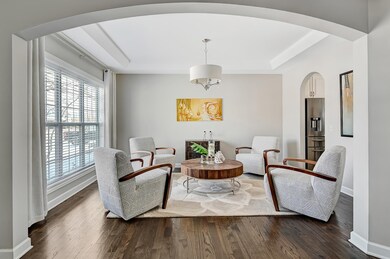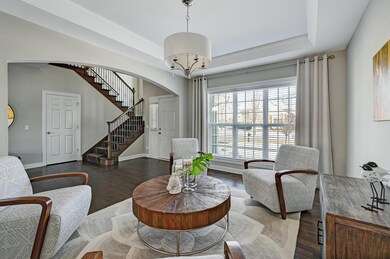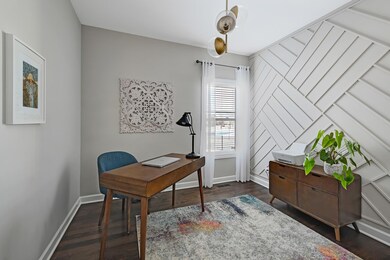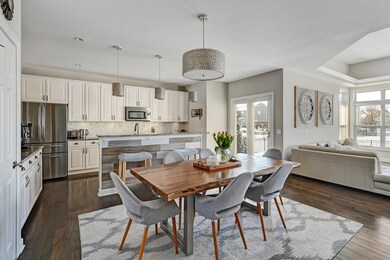
26628 W Red Apple Rd Plainfield, IL 60585
Highlights
- Spa
- Deck
- Vaulted Ceiling
- Oswego East High School Rated A-
- Recreation Room
- Traditional Architecture
About This Home
As of May 2022Don't miss this custom built house by Gladstone Homes builder, with upscale finishes, design and quality! This beautifully updated 4bedroom/2.5bath move in ready house, is located in a quiet Chatham Square subdivision path waiting for the new owner. This stunning house features vaulted ceilings in the living area, brick fire place and hardwood flooring throughout the first floor. Gourmet kitchen, stainless steel appliances, granite counter tops. 1st floor half bathroom with smart bidet toilet. Fully finished basement with a lot of natural light, high ceiling and with cathedral windows, storage. Private, fenced and very spacious back yard, patio with a fire pit and cedar pergola, landscaped professionally. 3 car tandem garage, a lot of storage space. Award winning Oswego community 308 Schools. Beautiful house with a lot of natural light and gorgeous sunsets from the back yard. You don't want to miss it!
Last Agent to Sell the Property
HOME MAX Properties License #475163167 Listed on: 03/03/2022
Home Details
Home Type
- Single Family
Est. Annual Taxes
- $11,062
Year Built
- Built in 2015
Lot Details
- Lot Dimensions are 52x124x91x119
HOA Fees
- $35 Monthly HOA Fees
Parking
- 3 Car Attached Garage
- Garage Transmitter
- Tandem Garage
- Garage Door Opener
- Driveway
- Parking Included in Price
Home Design
- Traditional Architecture
- Vinyl Siding
- Radon Mitigation System
Interior Spaces
- 3,460 Sq Ft Home
- 2-Story Property
- Built-In Features
- Vaulted Ceiling
- Gas Log Fireplace
- Entrance Foyer
- Family Room with Fireplace
- Sitting Room
- Living Room
- Dining Room
- Home Office
- Recreation Room
- Carbon Monoxide Detectors
Kitchen
- Range
- Microwave
- Dishwasher
- Stainless Steel Appliances
- Granite Countertops
Flooring
- Wood
- Partially Carpeted
Bedrooms and Bathrooms
- 4 Bedrooms
- 4 Potential Bedrooms
- Walk-In Closet
Laundry
- Laundry Room
- Laundry on upper level
- Gas Dryer Hookup
Finished Basement
- Basement Fills Entire Space Under The House
- Sump Pump
Outdoor Features
- Spa
- Deck
- Brick Porch or Patio
- Fire Pit
Schools
- Grande Park Elementary School
- Murphy Junior High School
- Oswego East High School
Utilities
- Central Air
- Humidifier
- Heating System Uses Natural Gas
Ownership History
Purchase Details
Home Financials for this Owner
Home Financials are based on the most recent Mortgage that was taken out on this home.Purchase Details
Purchase Details
Home Financials for this Owner
Home Financials are based on the most recent Mortgage that was taken out on this home.Purchase Details
Home Financials for this Owner
Home Financials are based on the most recent Mortgage that was taken out on this home.Purchase Details
Purchase Details
Similar Homes in the area
Home Values in the Area
Average Home Value in this Area
Purchase History
| Date | Type | Sale Price | Title Company |
|---|---|---|---|
| Warranty Deed | $585,000 | Spokas Andrius | |
| Interfamily Deed Transfer | -- | Attorney | |
| Warranty Deed | $375,000 | First American Title | |
| Warranty Deed | $348,000 | Premier Title | |
| Special Warranty Deed | $8,000 | Premier Title | |
| Deed In Lieu Of Foreclosure | -- | Chicago Title Insurance Co |
Mortgage History
| Date | Status | Loan Amount | Loan Type |
|---|---|---|---|
| Previous Owner | $300,000 | New Conventional | |
| Previous Owner | $269,052 | New Conventional |
Property History
| Date | Event | Price | Change | Sq Ft Price |
|---|---|---|---|---|
| 05/06/2022 05/06/22 | Sold | $585,000 | 0.0% | $169 / Sq Ft |
| 03/08/2022 03/08/22 | Pending | -- | -- | -- |
| 03/08/2022 03/08/22 | Off Market | $585,000 | -- | -- |
| 03/03/2022 03/03/22 | For Sale | $599,999 | +60.0% | $173 / Sq Ft |
| 05/02/2018 05/02/18 | Sold | $375,000 | 0.0% | $108 / Sq Ft |
| 03/05/2018 03/05/18 | Pending | -- | -- | -- |
| 02/27/2018 02/27/18 | For Sale | $375,000 | -- | $108 / Sq Ft |
Tax History Compared to Growth
Tax History
| Year | Tax Paid | Tax Assessment Tax Assessment Total Assessment is a certain percentage of the fair market value that is determined by local assessors to be the total taxable value of land and additions on the property. | Land | Improvement |
|---|---|---|---|---|
| 2024 | $13,441 | $166,811 | $39,475 | $127,336 |
| 2023 | $12,567 | $153,038 | $36,216 | $116,822 |
| 2022 | $12,567 | $140,402 | $33,226 | $107,176 |
| 2021 | $11,767 | $127,638 | $30,205 | $97,433 |
| 2020 | $11,062 | $119,288 | $28,229 | $91,059 |
| 2019 | $10,843 | $115,367 | $28,229 | $87,138 |
| 2018 | $10,754 | $112,773 | $27,594 | $85,179 |
| 2017 | $10,501 | $105,396 | $25,789 | $79,607 |
| 2016 | $10,320 | $102,326 | $25,038 | $77,288 |
| 2015 | $8,791 | $94,517 | $19,354 | $75,163 |
| 2014 | -- | $15 | $15 | $0 |
| 2013 | -- | $15 | $15 | $0 |
Agents Affiliated with this Home
-
Marija Marcalyte

Seller's Agent in 2022
Marija Marcalyte
HOME MAX Properties
(773) 837-5059
35 Total Sales
-
Humaira Manan
H
Buyer's Agent in 2022
Humaira Manan
Coldwell Banker Real Estate Group
(773) 656-1784
13 Total Sales
-
Rose Pagonis

Seller's Agent in 2018
Rose Pagonis
Keller Williams Infinity
(630) 248-5475
340 Total Sales
-
Alexander Pagonis

Seller Co-Listing Agent in 2018
Alexander Pagonis
Keller Williams Infinity
(630) 841-6624
191 Total Sales
-
George Simic

Buyer's Agent in 2018
George Simic
john greene Realtor
(224) 805-7955
219 Total Sales
Map
Source: Midwest Real Estate Data (MRED)
MLS Number: 11337449
APN: 03-25-433-011
- 12354 S Blue Water Pkwy
- 12501 S Willowgate Ln
- 26537 W Countryside Ln
- 12305 S Prairie Ridge Ln
- 26305 Cameron Ct
- 26205 Forrester Dr
- 26207 Baxter Dr
- 26327 Baxter Dr
- 26200 W Chatham Dr
- 26205 Stewart Ridge Dr
- 12205 Sinclair Dr
- 26101 Forrester Dr
- 12204 S Blair St
- 26005 W Forrester Dr
- 12922 Grande Poplar Cir
- 12941 Grande Poplar Cir
- 12414 Dublin Ln
- 12740 Hawks Bill Ln
- 12723 Hawks Bill Ln
- 12929 Alpine Way
