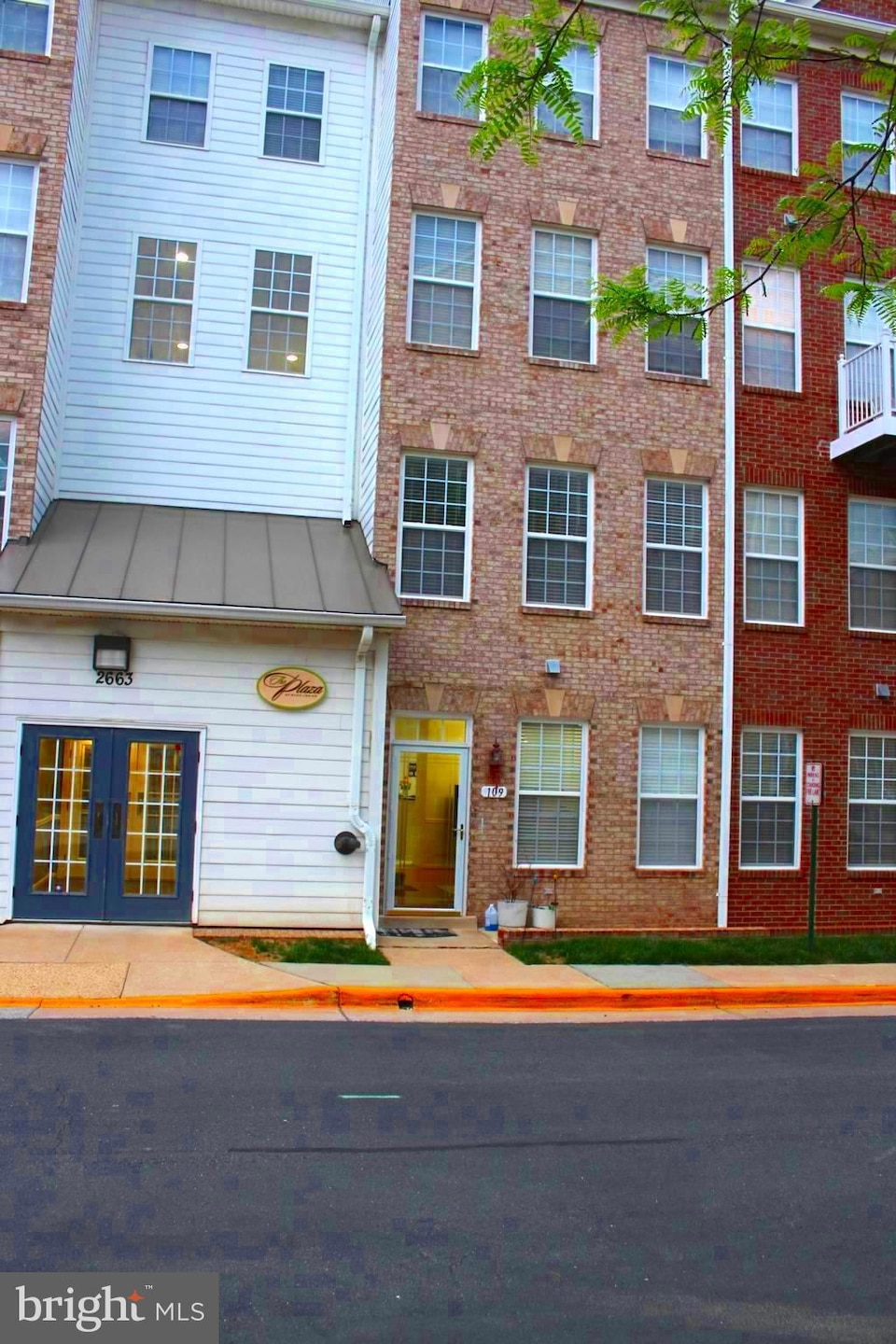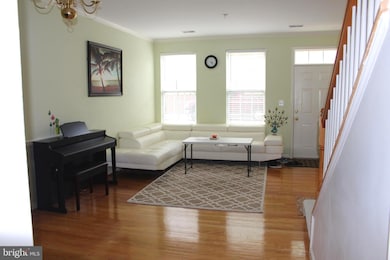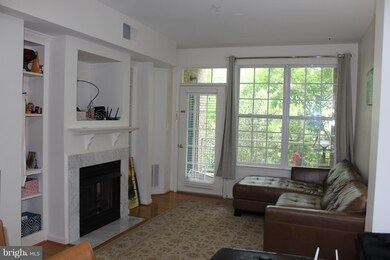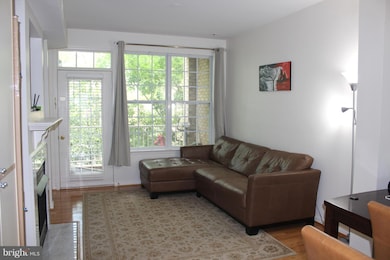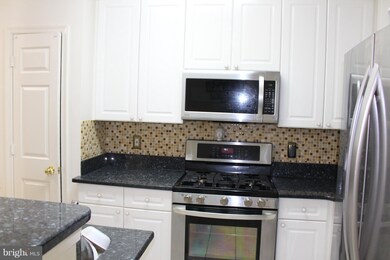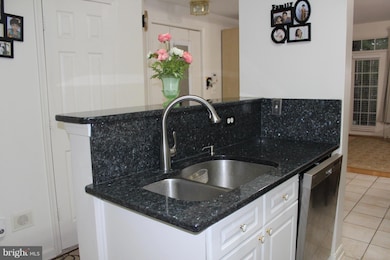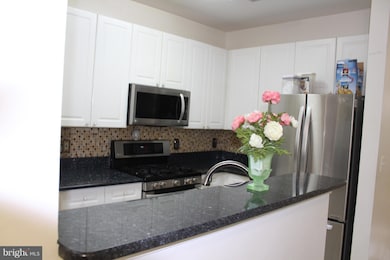2663 Manhattan Place Unit 109 Vienna, VA 22180
Highlights
- Fitness Center
- Open Floorplan
- Clubhouse
- Stenwood Elementary School Rated A
- Colonial Architecture
- Wood Flooring
About This Home
Professional Pics will be uploaded later in the month . Welcome to this bright 2 bedroom ,2.5 bath condo with bonus den /office space. Conveniently located across from Dunn Loring Metro . Open living room -dining room combination and a nice sitting room off the kitchen with fireplace and balcony access. 2 bedrooms upstairs , both with their own ensuite baths. There is a bonus room upstairs as well would make a great office or study. Parking in the enclosed garage is super easy with direct access to your condo from the garage via the secured locked stairwell . Rent included 1 garage parking spot, 2 additional community parking passes, water, trash and fitness center . It will be hard to find a better commuter location with Metro access. Close to 66, 50,495, Tysons, DC and Airports .Shopping, restaurants, grocery and entertainment are right across the street.
Condo Details
Home Type
- Condominium
Year Built
- Built in 2003
Lot Details
- Stone Retaining Walls
- Property is in good condition
Parking
- Assigned Subterranean Space
Home Design
- Colonial Architecture
- Entry on the 1st floor
- Brick Front
Interior Spaces
- 1,718 Sq Ft Home
- Property has 2 Levels
- Open Floorplan
- Ceiling height of 9 feet or more
- Fireplace With Glass Doors
- Fireplace Mantel
- Gas Fireplace
- Window Treatments
- Dining Area
Kitchen
- Breakfast Area or Nook
- Eat-In Kitchen
- Oven
- Six Burner Stove
- Microwave
- Dishwasher
- Kitchen Island
- Upgraded Countertops
- Disposal
Flooring
- Wood
- Carpet
Bedrooms and Bathrooms
- 2 Bedrooms
- En-Suite Bathroom
Laundry
- Laundry on upper level
- Dryer
- Washer
Eco-Friendly Details
- Solar Water Heater
Outdoor Features
- Patio
- Playground
Schools
- Stenwood Elementary School
- Kilmer Middle School
- Marshall High School
Utilities
- Forced Air Heating and Cooling System
- Natural Gas Water Heater
- Cable TV Available
Listing and Financial Details
- Residential Lease
- Security Deposit $3,000
- Tenant pays for insurance, light bulbs/filters/fuses/alarm care, minor interior maintenance, utilities - some, gas, electricity
- Rent includes trash removal, water, sewer, parking, hoa/condo fee, grounds maintenance
- No Smoking Allowed
- 12-Month Min and 24-Month Max Lease Term
- Available 12/1/25
- $45 Application Fee
- Assessor Parcel Number 0492 45010109
Community Details
Overview
- Property has a Home Owners Association
- Association fees include parking fee, reserve funds, road maintenance, snow removal, water, trash
- Low-Rise Condominium
- Westbriar Plaza Community
- Westbriar Plaza Subdivision
Amenities
- Picnic Area
- Clubhouse
Recreation
- Community Playground
- Fitness Center
- Community Pool
Pet Policy
- No Pets Allowed
Map
Source: Bright MLS
MLS Number: VAFX2278332
- 2711 Manhattan Place
- 2711 Bellforest Ct Unit 201
- 2711 Bellforest Ct Unit 109
- 2700 Bellforest Ct Unit 210
- 8183 Carnegie Hall Ct Unit 209
- 2726 Gallows Rd Unit 1004
- 2726 Gallows Rd Unit 411
- 2802 Saint Croix Dr
- 8147 Quinn Terrace
- 8217 Bucknell Dr
- 2665 Prosperity Ave Unit 345
- 2665 Prosperity Ave Unit 111
- 2539 Gallows Rd
- 8313 Syracuse Cir
- LOT 29 Wesleyan St
- 8407 Berea Ct
- 8308 Colby St
- 8419 Wesleyan St
- 2633 Wooster Ct
- 8002 Chanute Place Unit 3
- 2665 Manhattan Place Unit 101
- 2665 Manhattan Place Unit 106
- 2701 Bellforest Ct Unit 106
- 2700 Bellforest Ct Unit 310
- 2677 Avenir Place
- 8130 Prescott Dr
- 2726 Gallows Rd Unit 305
- 2726 Gallows Rd Unit 110
- 2726 Gallows Rd Unit 411
- 2655 Prosperity Ave Unit 240
- 2750 Gallows Rd Unit FL4-ID8506A
- 2750 Gallows Rd Unit FL5-ID8342A
- 2750 Gallows Rd Unit FL6-ID8523A
- 2750 Gallows Rd Unit FL4-ID8003A
- 2750 Gallows Rd Unit FL3-ID8501A
- 2750 Gallows Rd Unit FL4-ID8009A
- 2750 Gallows Rd Unit FL3-ID6895A
- 2750 Gallows Rd Unit FL4-ID8155A
- 2750 Gallows Rd Unit FL3-ID6906A
- 2750 Gallows Rd Unit FL2-ID5761A
