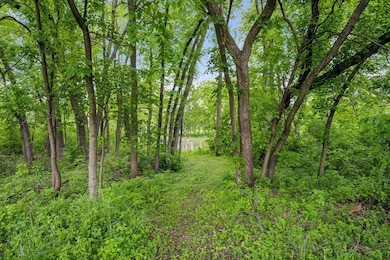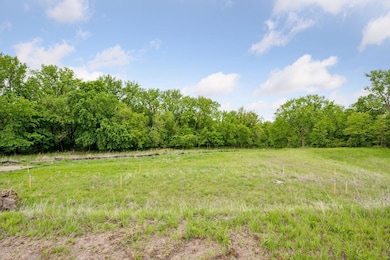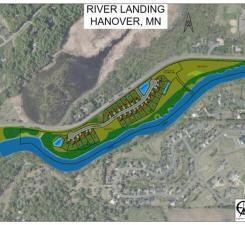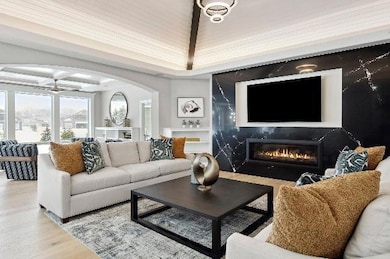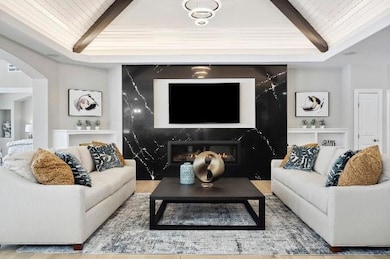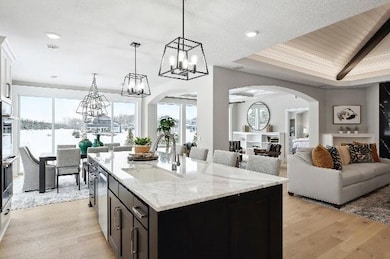
2663 Weston Way Hanover, MN 55341
Estimated payment $6,700/month
Highlights
- 82 Feet of Waterfront
- Beach Access
- River View
- Hanover Elementary School Rated A-
- New Construction
- 1 Fireplace
About This Home
Welcome to the beautiful and scenic River Landing development. Located on the Crow River, these beautiful lots are just steps away from the cozy town of Hanover and 15 minutes from Maple Grove. Imagine relaxing in your back yard enjoying the scenic river and wildlife or canoeing/kayaking/fishing. Don't miss out on this unique opportunity to build your custom home. Our commitment to quality craftsmanship ensures your home will be built to meet the highest standards.
Home Details
Home Type
- Single Family
Est. Annual Taxes
- $470
Year Built
- Built in 2025 | New Construction
Lot Details
- 0.46 Acre Lot
- Lot Dimensions are 80x247x82x241
- 82 Feet of Waterfront
- River Front
- Cul-De-Sac
- Street terminates at a dead end
HOA Fees
- $21 Monthly HOA Fees
Parking
- 3 Car Attached Garage
- Heated Garage
- Insulated Garage
- Garage Door Opener
Home Design
- Architectural Shingle Roof
Interior Spaces
- 1-Story Property
- 1 Fireplace
- Utility Room Floor Drain
- River Views
Kitchen
- Built-In Oven
- Cooktop
- Microwave
- Dishwasher
- Stainless Steel Appliances
- Disposal
Bedrooms and Bathrooms
- 4 Bedrooms
Laundry
- Dryer
- Washer
Finished Basement
- Walk-Out Basement
- Drain
- Basement Window Egress
Utilities
- Forced Air Zoned Cooling and Heating System
- Humidifier
- Underground Utilities
- 200+ Amp Service
Additional Features
- Air Exchanger
- Beach Access
- Sod Farm
Community Details
- Association fees include shared amenities
- Sunram Development Association, Phone Number (763) 420-2140
- Built by PAULSON CONSTRUCTION INC
- River Landing Subdivision
Listing and Financial Details
- Assessor Parcel Number 108058003050
Map
Home Values in the Area
Average Home Value in this Area
Tax History
| Year | Tax Paid | Tax Assessment Tax Assessment Total Assessment is a certain percentage of the fair market value that is determined by local assessors to be the total taxable value of land and additions on the property. | Land | Improvement |
|---|---|---|---|---|
| 2024 | -- | $172,600 | $172,600 | $0 |
Property History
| Date | Event | Price | Change | Sq Ft Price |
|---|---|---|---|---|
| 06/26/2025 06/26/25 | For Sale | $1,200,000 | +500.3% | $324 / Sq Ft |
| 05/04/2025 05/04/25 | For Sale | $199,900 | -- | -- |
Similar Home in the area
Source: NorthstarMLS
MLS Number: 6745859
APN: 108-058-003050
- 10798 River Rd NE
- 2999 Weston Way
- TBD 4th St NE
- 199 Jansen Ave SE
- TBD Rosedale Ave N
- 10215 Kaitlin Ave
- 10009 Holloway Farms Rd
- 874 Kayla Ln
- 11236 Freedom Way
- 291 Liberty Dr
- 359 Liberty Dr
- 371 Liberty Dr
- 11506 5th St NE
- xxxx 4th Street Ct Ne Lot 1 Block 3
- xxxx 4th Street Ct Ne Lot 2 Block 3
- xxxx
- xxxx
- 989 Kadler Ave NE
- 9747 Jasmine Ave NE
- 9733 Jasmine Ave NE
- 10483 6th St NE
- 516 Lincoln Dr NE
- 11910 Town Center Dr NE
- 11811 Frankfort Pkwy NE
- 8360 Bridge St
- 5050 Lambert Ave NE
- 5079 Lambert Ave NE
- 9010 Marsh Run
- 23298 124th Ave
- 5400 Kingston Ln NE
- 22209 Red Oak Dr
- 10732 County Road 37 NE
- 10549 64th Way NE
- 6104 MacLynn Ave NE
- 20500 County Rd 10
- 6382 Marshall Ave NE
- 20801 County Road 81
- 13876 59th St NE
- 13650 Marsh View Ave
- 11441 51st Cir NE

