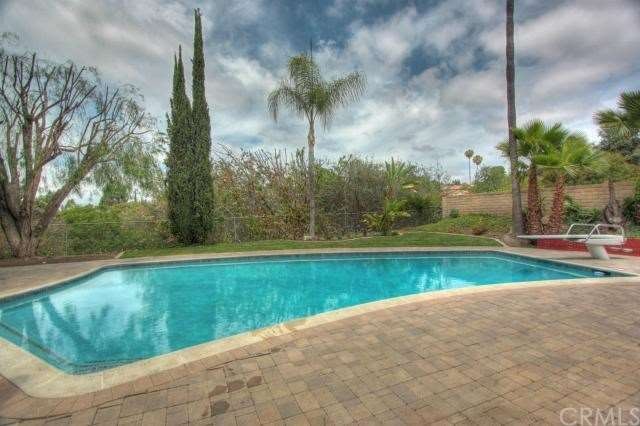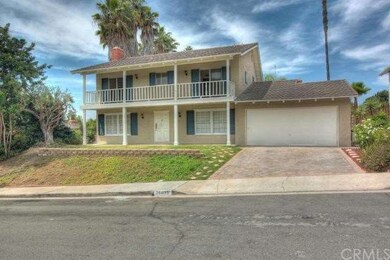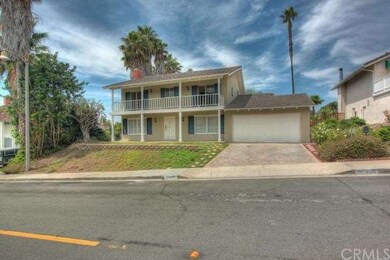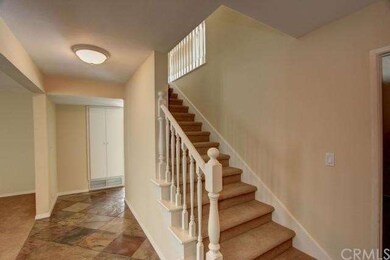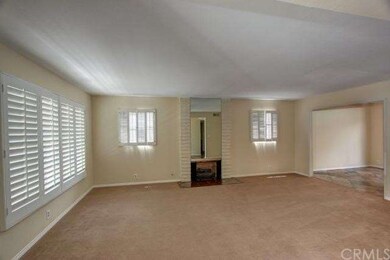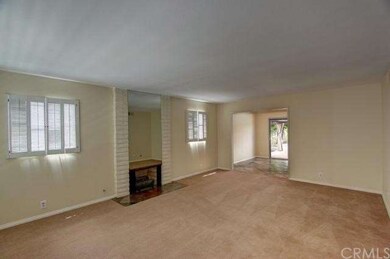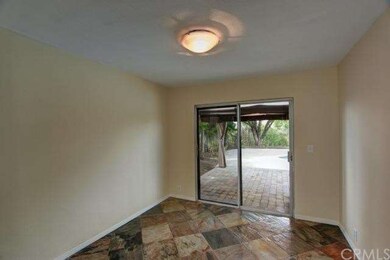
26635 Saddleback Dr Mission Viejo, CA 92691
Highlights
- Fitness Center
- Cabana
- Colonial Architecture
- De Portola Elementary School Rated A
- View of Trees or Woods
- Clubhouse
About This Home
As of May 2019REMODELED DEANE HOME IN MISSION VIEJO W/5 BEDROOMS, 3 BATHROOMS, 2300 SQFT AND A LARGE PRIVATE LOT. FEATURING BEAUTIFUL SLATE FLOORING, NEW CARPET AND PAINT INSIDE AND OUT. POOL VIEW FAMILY ROOM W/FIREPLACE. FORMAL DINING ROOM, BRIGHT KITCHEN W/ GRANITE TILE COUNTERS AND BREAKFAST BAR. THIS JUBILEE FLOOR PLAN ALSO ENJOYS A DOWNSTAIRS BEDROOM AND 3/4 BATH FOR GUESTS. LARGE MASTER SUITE HAS DRESSING AREA AND VANITY AS WELL AS A SEPARATE BATHROOM AND DOUBLE CLOSETS. LOVELY PORTICO OFF THE MASTER AND FRONT BEDROOM. HALL BATHROOM HAS SLATE FLOORING AND SERVES THE OTHER 3 UPSTAIRS BEDROOMS. BRAND NEW GARAGE DOOR JUST INSTALLED. ENTERTAINER'S BACKYARD W/ PRIVACY, INTERLOCKING PAVERS, SPARKLING POOL, DIVING BOARD, CABANA AND A GRASS PLAY AREA. SOUGHT AFTER NEIGHBORHOOD, AWARD WINNING SCHOOLS, LOW TAXES, NO MELLO ROOS AND MEMBERSHIP TO MISSION VIEJO SWIM AND RACKET CLUB.
Last Agent to Sell the Property
Pacific Sotheby's Int'l Realty License #01438519 Listed on: 06/24/2013

Home Details
Home Type
- Single Family
Est. Annual Taxes
- $10,983
Year Built
- Built in 1966
Lot Details
- 7,841 Sq Ft Lot
HOA Fees
- $40 Monthly HOA Fees
Parking
- 2 Car Direct Access Garage
- Parking Available
- Front Facing Garage
- Rear-Facing Garage
- Single Garage Door
- Driveway
- RV Potential
Property Views
- Woods
- Pool
- Neighborhood
Home Design
- Colonial Architecture
- Traditional Architecture
- Copper Plumbing
Interior Spaces
- 2,291 Sq Ft Home
- 2-Story Property
- Bar
- Recessed Lighting
- Sliding Doors
- Formal Entry
- Family Room with Fireplace
- Living Room with Fireplace
- Dining Room
Kitchen
- Breakfast Bar
- Electric Oven
- Electric Cooktop
- Dishwasher
- Granite Countertops
- Disposal
Flooring
- Carpet
- Stone
Bedrooms and Bathrooms
- 5 Bedrooms
- Main Floor Bedroom
Laundry
- Laundry Room
- Laundry in Garage
Pool
- Cabana
- Filtered Pool
- Heated In Ground Pool
- Gas Heated Pool
- Gunite Pool
- Diving Board
Outdoor Features
- Balcony
- Deck
- Patio
- Exterior Lighting
- Front Porch
Utilities
- Forced Air Heating and Cooling System
- Sewer Paid
Listing and Financial Details
- Tax Lot 68
- Tax Tract Number 5890
- Assessor Parcel Number 78405421
Community Details
Overview
- Mvsrc Association, Phone Number (949) 837-4070
- Jubilee
Amenities
- Picnic Area
- Clubhouse
- Banquet Facilities
- Meeting Room
- Card Room
- Recreation Room
Recreation
- Tennis Courts
- Sport Court
- Community Playground
- Fitness Center
- Community Pool
- Community Spa
Ownership History
Purchase Details
Home Financials for this Owner
Home Financials are based on the most recent Mortgage that was taken out on this home.Purchase Details
Home Financials for this Owner
Home Financials are based on the most recent Mortgage that was taken out on this home.Purchase Details
Home Financials for this Owner
Home Financials are based on the most recent Mortgage that was taken out on this home.Purchase Details
Home Financials for this Owner
Home Financials are based on the most recent Mortgage that was taken out on this home.Purchase Details
Purchase Details
Similar Home in the area
Home Values in the Area
Average Home Value in this Area
Purchase History
| Date | Type | Sale Price | Title Company |
|---|---|---|---|
| Grant Deed | $975,000 | Equity Title Company | |
| Grant Deed | $635,000 | Western Resources Title Co | |
| Interfamily Deed Transfer | -- | -- | |
| Quit Claim Deed | -- | -- | |
| Interfamily Deed Transfer | -- | First American Title Co | |
| Interfamily Deed Transfer | -- | Stewart Title | |
| Interfamily Deed Transfer | -- | Fidelity National Title Ins |
Mortgage History
| Date | Status | Loan Amount | Loan Type |
|---|---|---|---|
| Open | $926,250 | New Conventional | |
| Previous Owner | $155,000 | Commercial | |
| Previous Owner | $595,000 | New Conventional | |
| Previous Owner | $76,000 | Credit Line Revolving | |
| Previous Owner | $608,000 | New Conventional | |
| Previous Owner | $623,498 | FHA | |
| Previous Owner | $250,000 | Credit Line Revolving | |
| Previous Owner | $50,000 | Credit Line Revolving | |
| Previous Owner | $270,000 | Purchase Money Mortgage | |
| Previous Owner | $100,000 | Credit Line Revolving |
Property History
| Date | Event | Price | Change | Sq Ft Price |
|---|---|---|---|---|
| 05/01/2019 05/01/19 | Sold | $975,000 | -2.4% | $425 / Sq Ft |
| 03/31/2019 03/31/19 | Pending | -- | -- | -- |
| 03/24/2019 03/24/19 | Price Changed | $999,000 | -2.0% | $436 / Sq Ft |
| 03/12/2019 03/12/19 | Price Changed | $1,019,000 | -1.5% | $444 / Sq Ft |
| 02/26/2019 02/26/19 | Price Changed | $1,035,000 | -2.8% | $451 / Sq Ft |
| 01/25/2019 01/25/19 | For Sale | $1,065,000 | +67.7% | $464 / Sq Ft |
| 08/22/2013 08/22/13 | Sold | $635,000 | -2.3% | $277 / Sq Ft |
| 07/22/2013 07/22/13 | Price Changed | $649,900 | -3.0% | $284 / Sq Ft |
| 06/24/2013 06/24/13 | For Sale | $669,900 | -- | $292 / Sq Ft |
Tax History Compared to Growth
Tax History
| Year | Tax Paid | Tax Assessment Tax Assessment Total Assessment is a certain percentage of the fair market value that is determined by local assessors to be the total taxable value of land and additions on the property. | Land | Improvement |
|---|---|---|---|---|
| 2025 | $10,983 | $1,087,629 | $907,775 | $179,854 |
| 2024 | $10,983 | $1,066,303 | $889,975 | $176,328 |
| 2023 | $10,724 | $1,045,396 | $872,525 | $172,871 |
| 2022 | $10,533 | $1,024,899 | $855,417 | $169,482 |
| 2021 | $10,324 | $1,004,803 | $838,644 | $166,159 |
| 2020 | $10,232 | $994,500 | $830,044 | $164,456 |
| 2019 | $7,111 | $697,811 | $543,031 | $154,780 |
| 2018 | $6,976 | $684,129 | $532,383 | $151,746 |
| 2017 | $6,836 | $670,715 | $521,944 | $148,771 |
| 2016 | $6,722 | $657,564 | $511,710 | $145,854 |
| 2015 | $6,640 | $647,687 | $504,023 | $143,664 |
| 2014 | $6,495 | $635,000 | $494,150 | $140,850 |
Agents Affiliated with this Home
-
Dianna McGarvin

Seller's Agent in 2019
Dianna McGarvin
Harcourts Prime Properties
(949) 300-1600
4 in this area
65 Total Sales
-
Amy Balsz

Buyer's Agent in 2019
Amy Balsz
First Team Real Estate
(949) 246-5222
50 in this area
120 Total Sales
-
Douglas Krone

Seller's Agent in 2013
Douglas Krone
Pacific Sothebys
(714) 319-1300
4 in this area
30 Total Sales
Map
Source: California Regional Multiple Listing Service (CRMLS)
MLS Number: OC13121993
APN: 784-054-21
- 26546 Alicante Dr
- 24751 Mosquero Ln
- 26862 Salazar Dr
- 26811 Via Matador
- 26762 Via Zaragosa
- 25291 Remesa Dr
- 24712 San Vincent Ln
- 26982 Pueblonuevo Dr
- 24812 Leto Cir
- 26281 Papagayo Dr
- 26301 Montarez Cir
- 24751 Daphne E
- 27222 Puerta Del Oro
- 24312 Chrisanta Dr
- 24211 Puerta de Luz
- 26655 Avenida Deseo
- 26621 Avenida Deseo
- 24102 Castilla Ln
- 27126 Mariscal Ln
- 25652 Cervantes Ln
