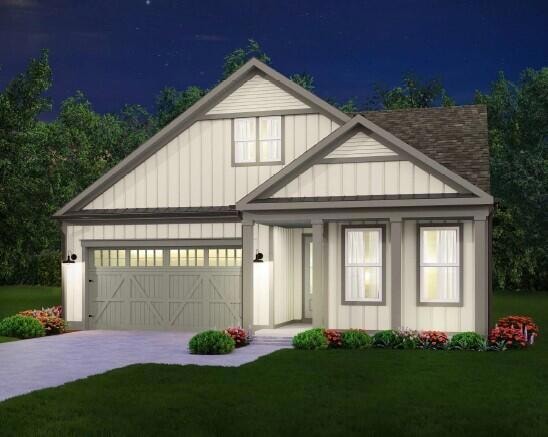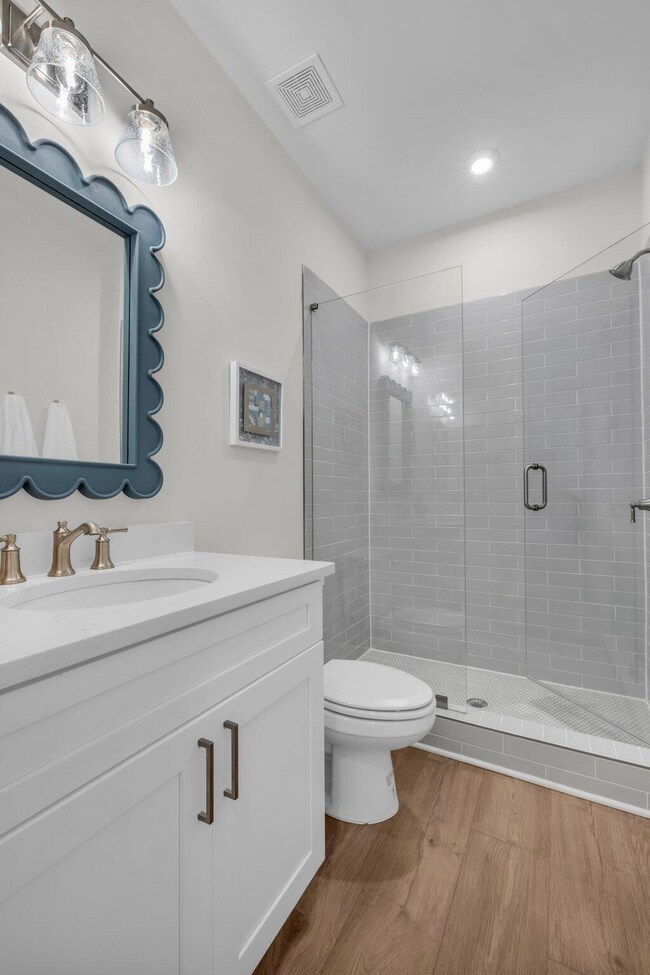2664 Butlers Green Cir Chattanooga, TN 37421
Westview-Mountain Shadows NeighborhoodEstimated payment $3,525/month
Highlights
- New Construction
- Deck
- Main Floor Primary Bedroom
- Open Floorplan
- Contemporary Architecture
- Bonus Room
About This Home
Azalea Plan - a thoughtfully designed new construction home that perfectly blends comfort, style, and functionality.
This versatile floor plan features both the primary suite and a guest bedroom on the main level, offering convenient one-level living with added flexibility. Step into a welcoming foyer and discover a spacious bedroom and an open flex space—ideal for a home office, formal dining room, or cozy sitting area. The heart of the home boasts an open-concept layout connecting the kitchen, dining area, and family room—perfect for modern living and entertaining. The gourmet kitchen is a chef's dream with its oversized island, granite countertops, walk-in pantry, and generous cabinet space. Enjoy casual meals in the eat-in kitchen or host gatherings in the separate formal dining room. A fireplace can be added to the family room for extra warmth and ambiance. The main-level primary suite is a serene retreat, filled with natural light. It features a large walk-in closet and a luxurious en-suite bath with an oversized, tiled walk-in shower—your perfect space to relax and recharge. Upstairs, a versatile loft offers additional living space, plus a spacious bedroom and full bathroom—ideal for guests, teens, or a private home office. Please note: Photos shown are of a professionally staged model home and are for representational purposes only. Final finishes and features will be determined at contract and design selections. Nestled in the heart of East Brainerd, just minutes from the vibrant energy of downtown Chattanooga, Social Circle is a community inspired by connection—offering a perfect blend of suburban peace and urban convenience. At Social Circle, taking a walk around the block literally means walking around the entire neighborhood.
Home Details
Home Type
- Single Family
Year Built
- Built in 2025 | New Construction
Lot Details
- 0.32 Acre Lot
- Level Lot
- May Be Possible The Lot Can Be Split Into 2+ Parcels
HOA Fees
- $100 Monthly HOA Fees
Parking
- 2 Car Attached Garage
- Front Facing Garage
- Garage Door Opener
Home Design
- Contemporary Architecture
- Slab Foundation
- Shingle Roof
- Asphalt Roof
Interior Spaces
- 2,404 Sq Ft Home
- 2-Story Property
- Open Floorplan
- High Ceiling
- Fireplace
- Low Emissivity Windows
- Vinyl Clad Windows
- Insulated Windows
- Entrance Foyer
- Living Room
- Formal Dining Room
- Bonus Room
- Walk-In Attic
- Fire and Smoke Detector
Kitchen
- Eat-In Kitchen
- Walk-In Pantry
- Free-Standing Electric Range
- Microwave
- Dishwasher
- Disposal
Flooring
- Carpet
- Luxury Vinyl Tile
Bedrooms and Bathrooms
- 3 Bedrooms
- Primary Bedroom on Main
- En-Suite Bathroom
- Walk-In Closet
- 3 Full Bathrooms
- Low Flow Plumbing Fixtures
Laundry
- Laundry Room
- Laundry on main level
- Washer and Gas Dryer Hookup
Outdoor Features
- Deck
- Covered Patio or Porch
Schools
- Bess T. Shepherd Elementary School
- Ooltewah Middle School
- Ooltewah High School
Farming
- Bureau of Land Management Grazing Rights
Utilities
- Central Heating and Cooling System
- Underground Utilities
- Electric Water Heater
- Phone Available
- Cable TV Available
Community Details
- $2,000 Initiation Fee
- Built by EMPIRE Communities
- Social Circle Subdivision
Map
Home Values in the Area
Average Home Value in this Area
Property History
| Date | Event | Price | List to Sale | Price per Sq Ft |
|---|---|---|---|---|
| 10/30/2025 10/30/25 | For Sale | $549,493 | -- | $229 / Sq Ft |
Source: Greater Chattanooga REALTORS®
MLS Number: 1523166
- 2552 Butlers Green Cir
- 2576 Butlers Green Cir
- 2544 Butlers Green Cir
- 2431 Cone Flower Trail
- 2418 Charleston Square
- 2416 Cone Flower Trail
- 2405 Charleston Square
- 2592 Butlers Green Cir
- 7714 Asherton Ln
- 2608 Butlers Green Cir
- 2823 Butlers Green Cir
- 2423 Queens Lace Trail
- 2621 Butlers Green Cir
- Gardenia Plan at Social Circle
- Dandelion Plan at Social Circle
- Daffodil Plan at Social Circle
- Sweetpea Plan at Social Circle
- Hydrangea Plan at Social Circle
- Magnolia Plan at Social Circle
- Aster Plan at Social Circle
- 2611 Wendell Way
- 7604 Standifer Gap Rd
- 7401 Allemande Way
- 4104 Regency Ct
- 4102 Regency Ct Unit 4102
- 6930 Populus Loop
- 2209 Ashford Villa Cir
- 7477 Commons Blvd
- 7310 Standifer Gap Rd
- 7505 Lee Hwy
- 7255 Lee Hwy
- 2415 Bridge Cir
- 1920 Gunbarrel Rd
- 7466 Igou Gap Rd
- 7458 Igou Gap Rd
- 2807 Bent Oak Rd
- 6860 Lee Hwy
- 8031 Krijen Ct
- 2302 Haven Crest Dr
- 8626 Surry Cir







